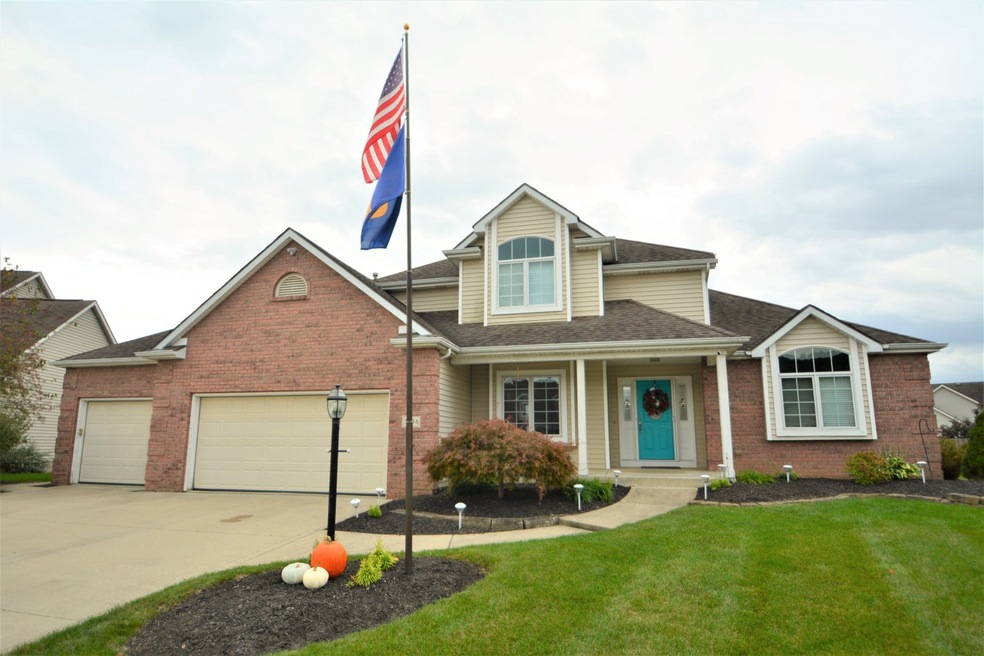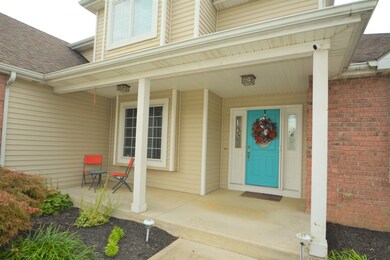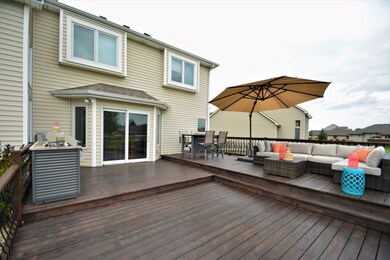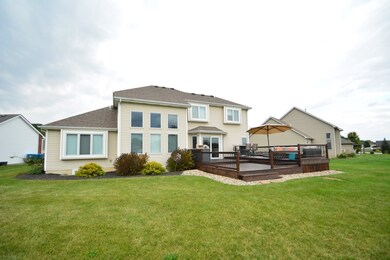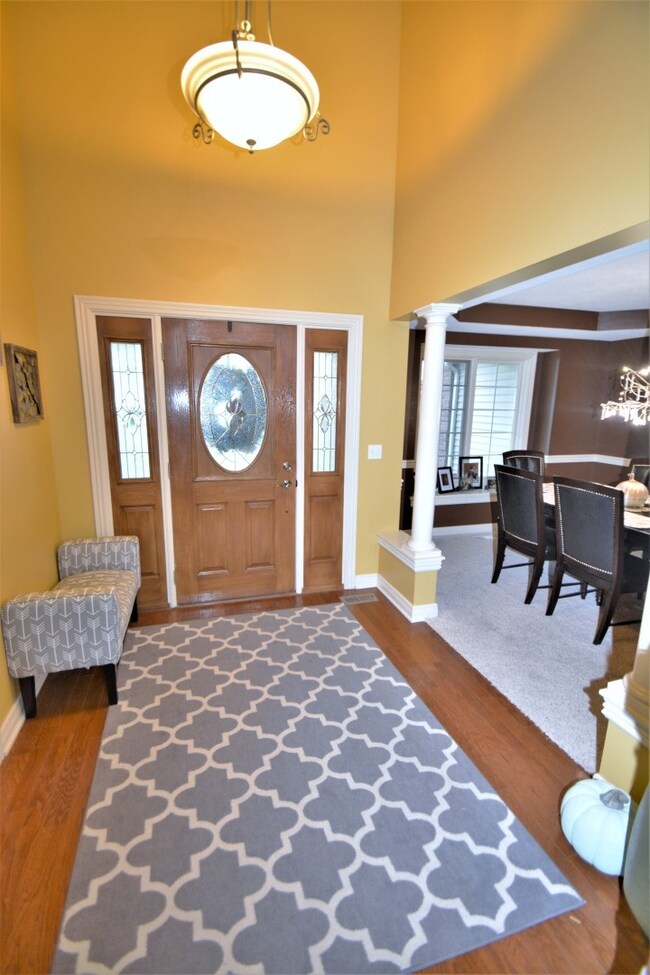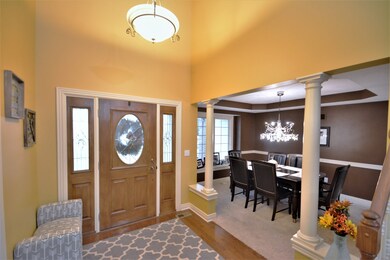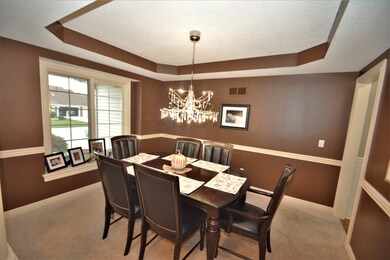
3836 Bay Point Cove New Haven, IN 46774
Estimated Value: $386,949 - $421,000
Highlights
- Primary Bedroom Suite
- Solid Surface Countertops
- 3 Car Attached Garage
- Cathedral Ceiling
- Covered patio or porch
- Tray Ceiling
About This Home
As of December 2019Beautiful 4 bedroom home in Ashford Lakes! Huge yard, 3 car garage, master on the main level, finished basement and SO much more! Upon entering the home you'll find a 2 story entry way with hardwood floors. This leads into the great room which a has cathedral ceiling with a wall of windows, brick fireplace and an open concept with the rest of the main level. The breakfast room also has hardwood floors, and a 2nd fireplace (2 way with great room) and a coffee bar for great added space. There is also windows and a sliding door overlooking the deck/backyard. The kitchen has been completely updated with Quartz counter tops, white subway tile backsplash, newer black stainless appliances, sink & fixtures. The formal dining room has a trey ceiling and again, large windows for great natural light. The master suite is spacious with a great view of the large yard, it also has a sliding barn door to the bathroom. The bath has double vanity, walk in closet, corner jetted tub and a larger stand up shower. Also on the main level is a half bath, laundry room and locker area. The upper level has 3 bedrooms, a full bath and walk in storage to the attic. The daylight basement is over 1400 square feet, has 4 large rooms and a full bath. Out back is a new 3 level deck with wrought iron rails, leading to a very large yard with lots of space between homes. There is also a fenced area for a pet, large 3 car garage and a cozy front porch.
Home Details
Home Type
- Single Family
Est. Annual Taxes
- $2,382
Year Built
- Built in 2003
Lot Details
- 0.36 Acre Lot
- Lot Dimensions are 229x150x160x68
- Property has an invisible fence for dogs
- Level Lot
- Property is zoned R1
HOA Fees
- $9 Monthly HOA Fees
Parking
- 3 Car Attached Garage
- Garage Door Opener
- Driveway
- Off-Street Parking
Home Design
- Brick Exterior Construction
- Asphalt Roof
- Vinyl Construction Material
Interior Spaces
- 2-Story Property
- Tray Ceiling
- Cathedral Ceiling
- Ceiling Fan
- Entrance Foyer
- Living Room with Fireplace
- Pull Down Stairs to Attic
- Solid Surface Countertops
Bedrooms and Bathrooms
- 4 Bedrooms
- Primary Bedroom Suite
- Walk-In Closet
Finished Basement
- Basement Fills Entire Space Under The House
- 1 Bathroom in Basement
- 4 Bedrooms in Basement
- Natural lighting in basement
Schools
- New Haven Elementary And Middle School
- New Haven High School
Utilities
- Forced Air Heating and Cooling System
- Heating System Uses Gas
Additional Features
- Covered patio or porch
- Suburban Location
Community Details
- Ashford Lakes Subdivision
Listing and Financial Details
- Assessor Parcel Number 02-13-14-447-006.000-041
Ownership History
Purchase Details
Home Financials for this Owner
Home Financials are based on the most recent Mortgage that was taken out on this home.Purchase Details
Home Financials for this Owner
Home Financials are based on the most recent Mortgage that was taken out on this home.Purchase Details
Home Financials for this Owner
Home Financials are based on the most recent Mortgage that was taken out on this home.Purchase Details
Home Financials for this Owner
Home Financials are based on the most recent Mortgage that was taken out on this home.Similar Homes in New Haven, IN
Home Values in the Area
Average Home Value in this Area
Purchase History
| Date | Buyer | Sale Price | Title Company |
|---|---|---|---|
| Eley Joshua J | $279,000 | Metropolitan Title Of In Llc | |
| Oribello Brent W | -- | Metropolitan Title | |
| Stopher Scott A | -- | None Available | |
| Runyan Jeffrey B | -- | -- |
Mortgage History
| Date | Status | Borrower | Loan Amount |
|---|---|---|---|
| Open | Eley Joshua J | $256,921 | |
| Closed | Eley Joshua J | $251,100 | |
| Previous Owner | Oribello Brent W | $238,598 | |
| Previous Owner | Stopher Scott A | $208,000 | |
| Previous Owner | Stopher Scott A | $209,000 | |
| Previous Owner | Runyan Jeffrey B | $164,000 | |
| Previous Owner | Runyan Jeffrey B | $175,720 |
Property History
| Date | Event | Price | Change | Sq Ft Price |
|---|---|---|---|---|
| 12/02/2019 12/02/19 | Sold | $279,000 | -3.8% | $85 / Sq Ft |
| 11/07/2019 11/07/19 | For Sale | $289,900 | 0.0% | $88 / Sq Ft |
| 11/07/2019 11/07/19 | Price Changed | $289,900 | -3.3% | $88 / Sq Ft |
| 10/08/2019 10/08/19 | Pending | -- | -- | -- |
| 10/07/2019 10/07/19 | Pending | -- | -- | -- |
| 10/04/2019 10/04/19 | For Sale | $299,900 | -- | $91 / Sq Ft |
Tax History Compared to Growth
Tax History
| Year | Tax Paid | Tax Assessment Tax Assessment Total Assessment is a certain percentage of the fair market value that is determined by local assessors to be the total taxable value of land and additions on the property. | Land | Improvement |
|---|---|---|---|---|
| 2024 | $3,113 | $367,600 | $32,200 | $335,400 |
| 2022 | $2,966 | $296,600 | $32,200 | $264,400 |
| 2021 | $2,645 | $264,500 | $32,200 | $232,300 |
| 2020 | $2,556 | $255,600 | $32,200 | $223,400 |
| 2019 | $2,526 | $252,100 | $32,200 | $219,900 |
| 2018 | $2,382 | $238,200 | $32,200 | $206,000 |
| 2017 | $2,323 | $231,800 | $32,200 | $199,600 |
| 2016 | $2,296 | $229,100 | $32,200 | $196,900 |
| 2014 | $2,197 | $219,700 | $41,800 | $177,900 |
| 2013 | $2,201 | $220,100 | $34,100 | $186,000 |
Agents Affiliated with this Home
-
Beth Watkins

Seller's Agent in 2019
Beth Watkins
CENTURY 21 Bradley Realty, Inc
(260) 434-1344
2 in this area
90 Total Sales
-
Anna Marquardt

Buyer's Agent in 2019
Anna Marquardt
Coldwell Banker Real Estate Gr
(260) 466-6741
29 in this area
102 Total Sales
Map
Source: Indiana Regional MLS
MLS Number: 201943676
APN: 02-13-14-477-006.000-041
- 8973 Nautical Way
- 4173 Shoreline Blvd
- 4524 Timber Creek Pkwy
- 4528 Timber Creek Pkwy
- 9324 Arrow Pass
- 4514 Greenridge Way
- 4626 Pinestone Dr
- 3053 Navajo Crossing
- 4776 Falcon Pkwy
- 4805 Falcon Pkwy
- 4820 Pinestone Dr
- 4405 Duncastle Cove
- 4775 Zelt Cove
- 3586 Canal Square Dr
- 3584 Canal Square Dr
- 3577 Canal Square Dr
- 3575 Canal Square Dr
- 9487 Falcon Way
- 1406 Asbury Dr
- 10209 Buckshire Ct
- 3836 Bay Point Cove
- 3809 Bay Point Cove
- 3826 Bay Point Cove
- 3846 Bay Point Cove
- 3814 Bay Point Cove
- 3812 Westport Dr
- 3864 Westport Dr
- 3773 Bay Point Cove
- 3786 Westport Dr
- 3788 Bay Point Cove
- 3880 Westport Dr
- 9046 Nautical Way
- 3761 Bay Point Cove
- 9048 Nautical Way
- 3908 Westport Dr Unit 140
- 9140 Lake Shore Ct
- 3764 Westport Dr
- 9092 Nautical Way
- 9002 Nautical Way
- 3770 Bay Point Cove
