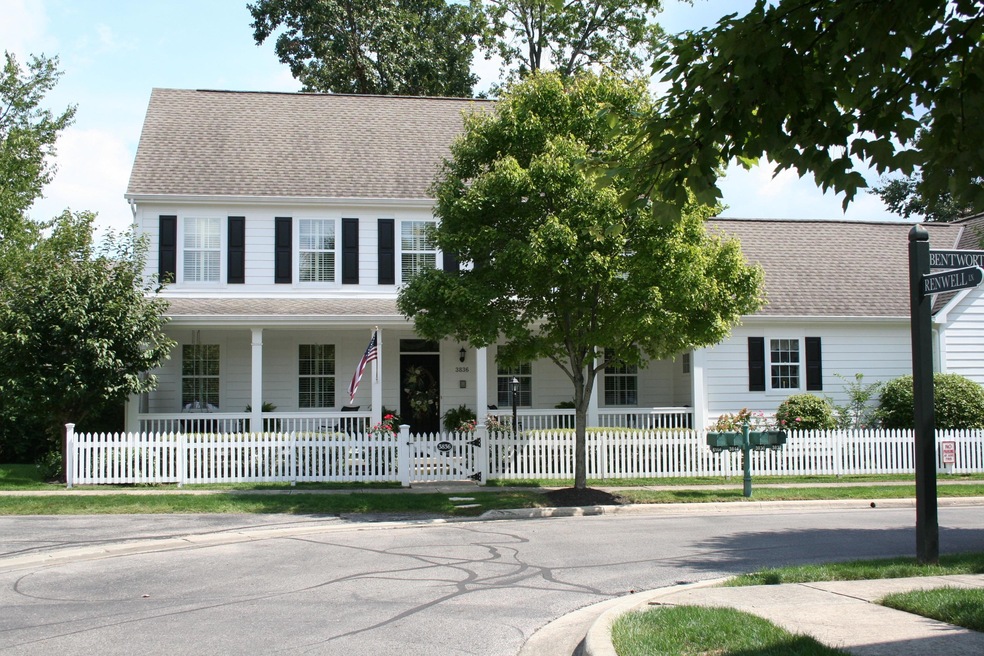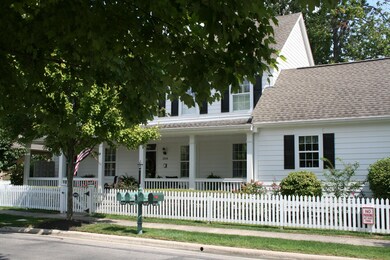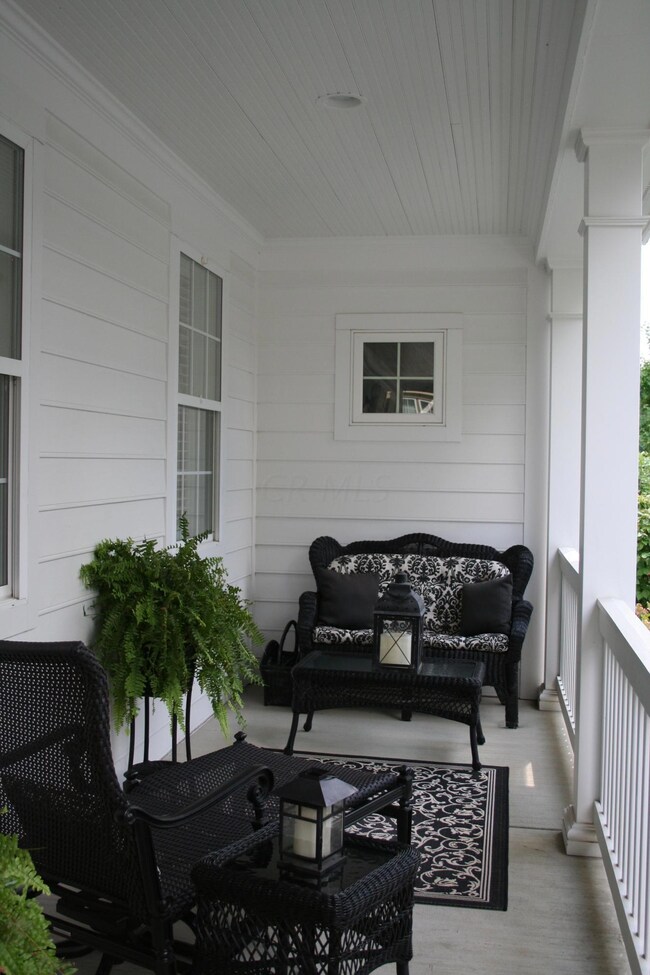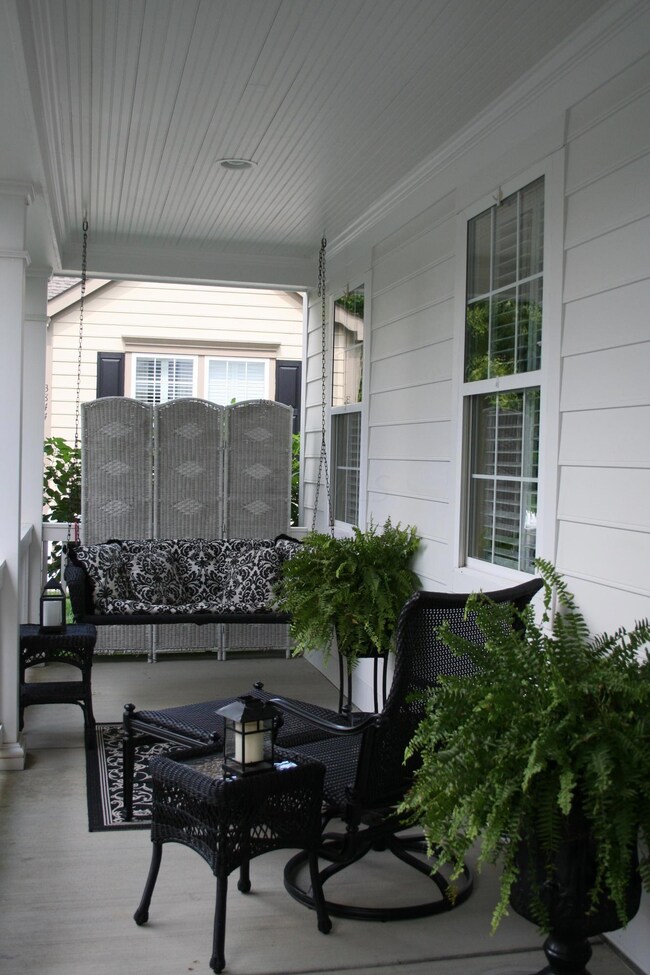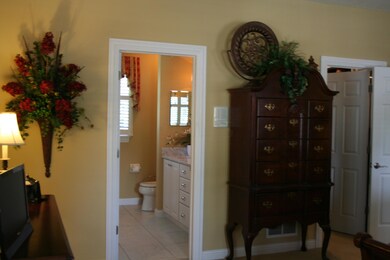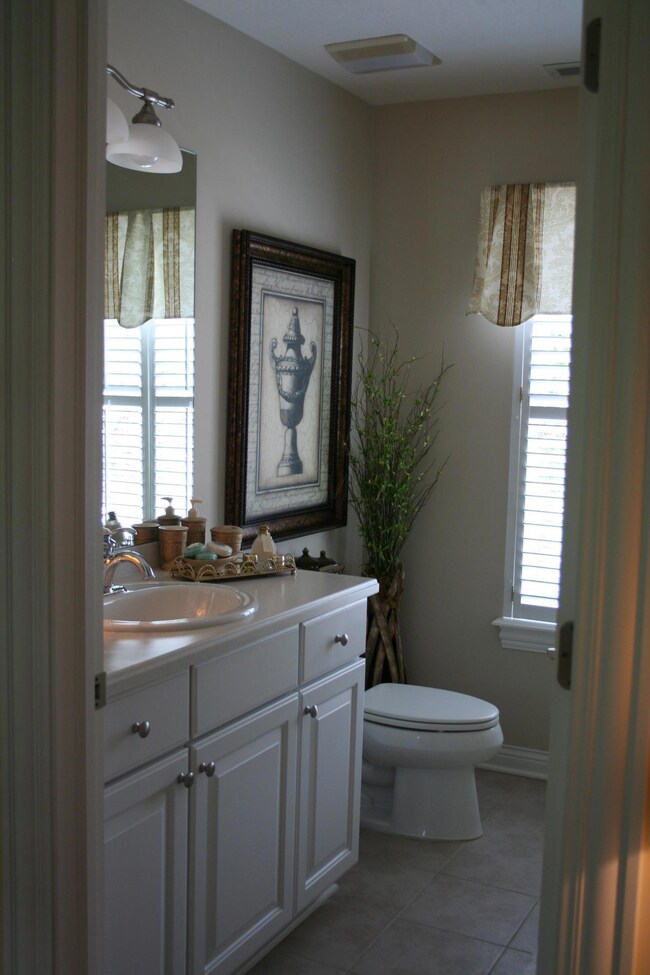
3836 Bentworth Ln Columbus, OH 43230
Preserve South NeighborhoodEstimated Value: $433,728 - $562,000
Highlights
- Fitness Center
- Wooded Lot
- Great Room
- Clubhouse
- Main Floor Primary Bedroom
- Community Pool
About This Home
As of December 2016Beautiful one owner freestanding condo at The Homestead at The Preserve! Exquisitely remodeled kitchen with quartz countertops, top of the line Viking appliances, and tons of high end cabinets. Great morning room next to the kitchen to sip coffee! Enjoy the large patio with trees lined for privacy. First floor master suite with recently remodeled master bath with marble countertops and California closet. Full finished basement with a half bath and fireplace. Close to everything! This is a must see!
Last Agent to Sell the Property
Roger Willcut
Casto Residential Realty Listed on: 09/07/2016
Property Details
Home Type
- Condominium
Est. Annual Taxes
- $5,396
Year Built
- Built in 2004
Lot Details
- No Common Walls
- Wooded Lot
Parking
- 2 Car Attached Garage
- Side or Rear Entrance to Parking
Home Design
- Block Foundation
Interior Spaces
- 2,711 Sq Ft Home
- 2-Story Property
- Gas Log Fireplace
- Insulated Windows
- Great Room
- Basement
- Recreation or Family Area in Basement
- Laundry on main level
Kitchen
- Gas Range
- Microwave
- Dishwasher
Flooring
- Carpet
- Ceramic Tile
Bedrooms and Bathrooms
- 3 Bedrooms | 1 Primary Bedroom on Main
Outdoor Features
- Patio
Utilities
- Forced Air Heating and Cooling System
- Heating System Uses Gas
Listing and Financial Details
- Home warranty included in the sale of the property
- Assessor Parcel Number 010-270957
Community Details
Overview
- Property has a Home Owners Association
- Association fees include lawn care, insurance, security, trash, snow removal
- Association Phone (614) 799-9800
- Jerri Gaddis HOA
- On-Site Maintenance
Amenities
- Clubhouse
- Recreation Room
Recreation
- Fitness Center
- Community Pool
- Park
- Bike Trail
- Snow Removal
Ownership History
Purchase Details
Purchase Details
Purchase Details
Home Financials for this Owner
Home Financials are based on the most recent Mortgage that was taken out on this home.Purchase Details
Home Financials for this Owner
Home Financials are based on the most recent Mortgage that was taken out on this home.Similar Homes in the area
Home Values in the Area
Average Home Value in this Area
Purchase History
| Date | Buyer | Sale Price | Title Company |
|---|---|---|---|
| Linda L Robins Trust | -- | Central City Title Agency Ltd | |
| Robins Linda L | -- | Central City Title Agency Ltd | |
| Robins Linda | $370,000 | None Available | |
| Cross Jeffrey D | $312,800 | Connor Land Title |
Mortgage History
| Date | Status | Borrower | Loan Amount |
|---|---|---|---|
| Previous Owner | Robins Linda | $296,000 | |
| Previous Owner | Cross Jeffrey D | $284,000 | |
| Previous Owner | Cross Jeffrey D | $249,900 | |
| Previous Owner | Cross Jeffrey D | $45,100 |
Property History
| Date | Event | Price | Change | Sq Ft Price |
|---|---|---|---|---|
| 12/06/2016 12/06/16 | Sold | $370,000 | -2.6% | $136 / Sq Ft |
| 11/06/2016 11/06/16 | Pending | -- | -- | -- |
| 09/06/2016 09/06/16 | For Sale | $379,900 | -- | $140 / Sq Ft |
Tax History Compared to Growth
Tax History
| Year | Tax Paid | Tax Assessment Tax Assessment Total Assessment is a certain percentage of the fair market value that is determined by local assessors to be the total taxable value of land and additions on the property. | Land | Improvement |
|---|---|---|---|---|
| 2024 | $6,877 | $150,050 | $23,980 | $126,070 |
| 2023 | $6,648 | $150,050 | $23,980 | $126,070 |
| 2022 | $6,419 | $123,760 | $13,650 | $110,110 |
| 2021 | $6,430 | $123,760 | $13,650 | $110,110 |
| 2020 | $6,438 | $123,760 | $13,650 | $110,110 |
| 2019 | $6,257 | $103,150 | $11,380 | $91,770 |
| 2018 | $5,820 | $103,150 | $11,380 | $91,770 |
| 2017 | $6,254 | $103,150 | $11,380 | $91,770 |
| 2016 | $5,945 | $89,740 | $14,420 | $75,320 |
| 2015 | $5,396 | $89,740 | $14,420 | $75,320 |
| 2014 | $5,410 | $89,740 | $14,420 | $75,320 |
| 2013 | $2,668 | $89,740 | $14,420 | $75,320 |
Agents Affiliated with this Home
-
R
Seller's Agent in 2016
Roger Willcut
Casto Residential Realty
-
Crystal Leukart

Seller Co-Listing Agent in 2016
Crystal Leukart
Casto Residential Realty
(614) 429-7451
1 in this area
83 Total Sales
-
Jane Kessler-Lennox

Buyer's Agent in 2016
Jane Kessler-Lennox
New Albany Realty, LTD
(614) 562-1212
95 Total Sales
Map
Source: Columbus and Central Ohio Regional MLS
MLS Number: 216032997
APN: 010-270957
- 3792 Bentworth Ln Unit 98
- 3947 Summerstone Dr
- 3857 Dowitcher Ln
- 6217 Needletail Rd Unit 63-621
- 3983 Summerstone Dr
- 4005 Redroyal Ave
- 4021 Sweet Shadow Ave
- 4135 Pathfield Dr
- 6244 Kingbird Dr
- 4088 Sweet Shadow Ave
- 6323 Downwing Ln Unit 8
- 6310 Wagtail Rd Unit 6
- 1397 Underwood Farms Blvd Unit 1397
- 560 Dandy Brush Ln E Unit 6560
- 613 Underwood Farms Blvd Unit 613
- 519 Dandy Brush Ln E Unit 10
- 623 Piney Glen Dr Unit 623
- 4115 Aumbrey Ct
- 4163 Windbud Dr
- 6227 Stonewalk Ln
- 3836 Bentworth Ln
- 6145 Renwell Ln
- 6145 Renwell Ln Unit 111
- 3832 Bentworth Ln
- 6141 Renwell Ln
- 6141 Renwell Ln Unit 112
- 3844 Bentworth Ln
- 3844 Bentworth Ln Unit 92
- 3829 Bentworth Ln
- 3829 Bentworth Ln Unit 110
- 6144 Renwell Ln Unit 55468
- 6144 Renwell Ln Unit 91
- 6137 Renwell Ln
- 6140 Renwell Ln
- 3825 Bentworth Ln
- 3825 Bentworth Ln Unit 25-109
- 3825 Bentworth Ln Unit 109
- 3816 Bentworth Ln
- 3816 Bentworth Ln Unit 95
- 6133 Renwell Ln
