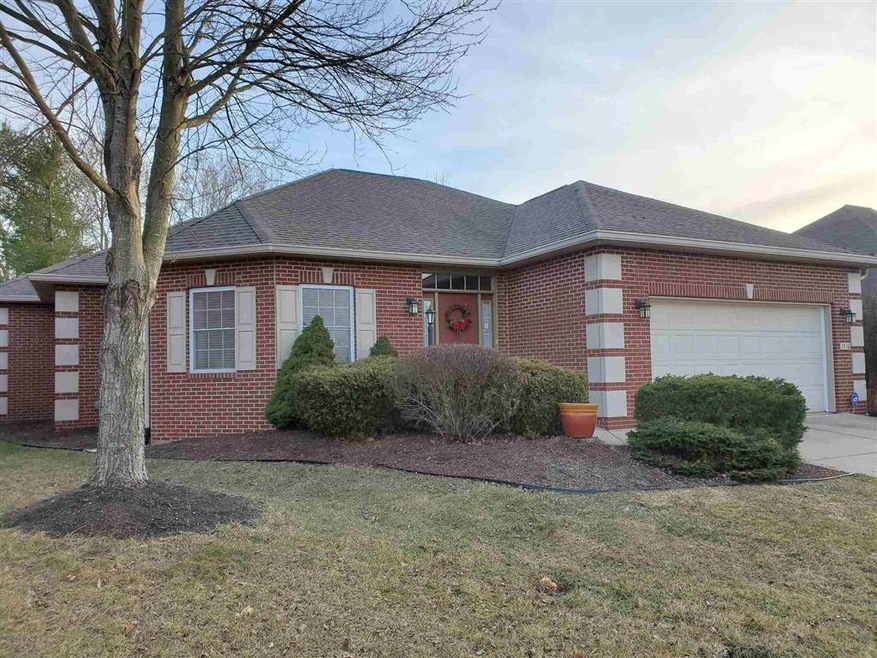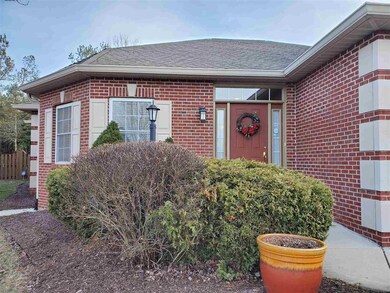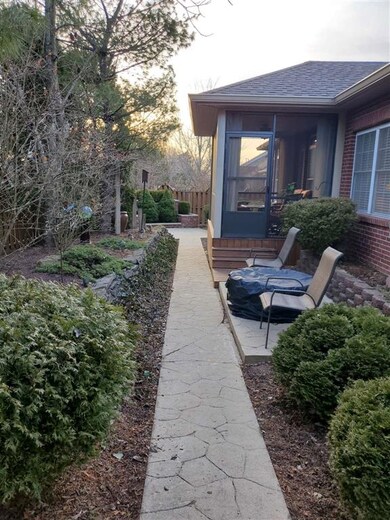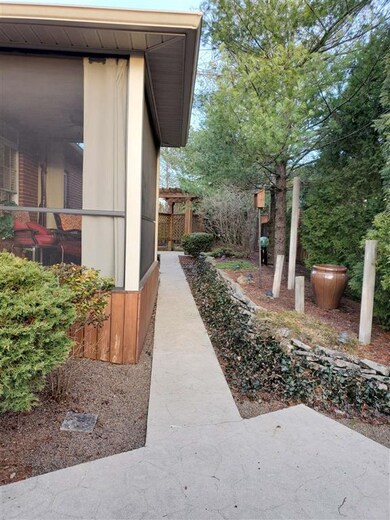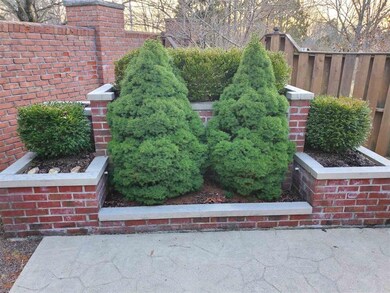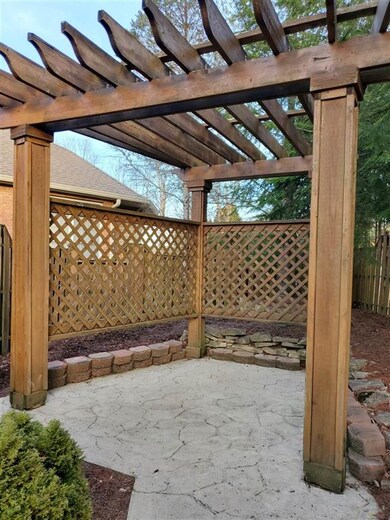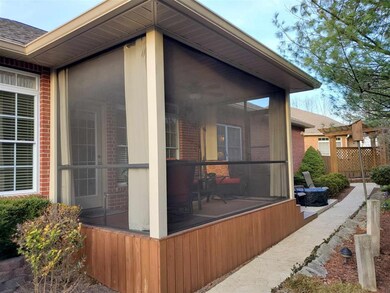3836 E Regents Cir Bloomington, IN 47401
Estimated Value: $432,995 - $498,000
Highlights
- Primary Bedroom Suite
- Open Floorplan
- Whirlpool Bathtub
- Binford Elementary School Rated A
- Backs to Open Ground
- Stone Countertops
About This Home
As of April 2021All brick, 3BR/2BA custom built home in popular St. James Woods. Immaculately kept. This home features a rotunda central foyer, hardwood floors, several archways, and hardwood wainscoting in two rooms. The great room is south-facing with a wall of tinted windows across the living area and the adjacent sunroom. A newly built screened porch permits great views of the back yard landscaping that includes stone-tiered gardens, brick planter, a gas fire pit, pergola and plenty of landscape lighting. The kitchen has recessed lighting, wall tile, stone countertops, Fridgidaire Galleria Series appliances including a new microwave that has a powerful vent that exhausts through the roof, and there is a newer (2019) dishwasher. The range area has connections for gas. There is a small deck off the kitchen that accommodates a natural gas grill which is included in the sale. There is a whole-house sound system with individual controls in each room... the receiver, amplifier, and CD-changer are included. The master suite has a large jetted soaking tub and a separate shower as well as a huge walk-in closet. The laundry closet which includes the washer and dryer, has a built-in ironing board and pocket doors to hide it. Furnace/AC/Water heater have been serviced yearly by Summers HVAC and there has been a yearly pest control contract in place with Economy Pest Control. Sale includes rug, love seat, two swivel chairs on screened porch and two chairs by fire pit. Seller has identified various furnishings that are available for sale. Low cost HOA ($150/yr) includes sidewalk snow removal and maintenance of back privacy fence.
Home Details
Home Type
- Single Family
Est. Annual Taxes
- $3,041
Year Built
- Built in 2007
Lot Details
- 6,534 Sq Ft Lot
- Backs to Open Ground
- Cul-De-Sac
- Landscaped
HOA Fees
- $13 Monthly HOA Fees
Parking
- 2 Car Attached Garage
Home Design
- Patio Home
- Planned Development
- Brick Exterior Construction
Interior Spaces
- 2,005 Sq Ft Home
- 1-Story Property
- Open Floorplan
- Built-In Features
- Chair Railings
- Ceiling height of 9 feet or more
- Ceiling Fan
- Gas Log Fireplace
- Double Pane Windows
- Living Room with Fireplace
- Screened Porch
- Home Security System
Kitchen
- Eat-In Kitchen
- Stone Countertops
- Disposal
Bedrooms and Bathrooms
- 3 Bedrooms
- Primary Bedroom Suite
- Walk-In Closet
- 2 Full Bathrooms
- Double Vanity
- Whirlpool Bathtub
- Bathtub With Separate Shower Stall
Basement
- Block Basement Construction
- Crawl Space
Outdoor Features
- Patio
Schools
- Rogers/Binford Elementary School
- Tri-North Middle School
- Bloomington North High School
Utilities
- Forced Air Heating and Cooling System
- Heating System Uses Gas
Listing and Financial Details
- Assessor Parcel Number 53-01-52-862-209.000-009
Ownership History
Purchase Details
Home Financials for this Owner
Home Financials are based on the most recent Mortgage that was taken out on this home.Purchase Details
Purchase Details
Purchase Details
Home Financials for this Owner
Home Financials are based on the most recent Mortgage that was taken out on this home.Home Values in the Area
Average Home Value in this Area
Purchase History
| Date | Buyer | Sale Price | Title Company |
|---|---|---|---|
| Edwards Sandra Lynn | -- | None Available | |
| Swanson John E | -- | None Available | |
| Swanson John E | -- | None Available | |
| Brewer Derk | -- | None Available |
Mortgage History
| Date | Status | Borrower | Loan Amount |
|---|---|---|---|
| Previous Owner | Brewer Derk | $204,000 |
Property History
| Date | Event | Price | List to Sale | Price per Sq Ft |
|---|---|---|---|---|
| 04/15/2021 04/15/21 | Sold | $385,000 | 0.0% | $192 / Sq Ft |
| 03/13/2021 03/13/21 | Pending | -- | -- | -- |
| 03/07/2021 03/07/21 | For Sale | $385,000 | -- | $192 / Sq Ft |
Tax History Compared to Growth
Tax History
| Year | Tax Paid | Tax Assessment Tax Assessment Total Assessment is a certain percentage of the fair market value that is determined by local assessors to be the total taxable value of land and additions on the property. | Land | Improvement |
|---|---|---|---|---|
| 2024 | $4,042 | $372,500 | $100,000 | $272,500 |
| 2023 | $4,269 | $393,100 | $100,000 | $293,100 |
| 2022 | $4,068 | $366,700 | $100,000 | $266,700 |
| 2021 | $3,183 | $301,800 | $95,000 | $206,800 |
| 2020 | $3,312 | $313,000 | $95,000 | $218,000 |
| 2019 | $3,041 | $286,300 | $45,000 | $241,300 |
| 2018 | $2,795 | $263,200 | $45,000 | $218,200 |
| 2017 | $2,573 | $242,100 | $45,000 | $197,100 |
| 2016 | $2,522 | $238,200 | $45,000 | $193,200 |
| 2014 | $2,510 | $237,000 | $45,000 | $192,000 |
Map
Source: Indiana Regional MLS
MLS Number: 202107137
APN: 53-01-52-862-209.000-009
- 3782 E Regents Ct
- 1331 S Cobble Creek Cir
- 1267 S Stella Dr
- 1314 S Cobble Creek Cir
- 933 S Fenbrook Ct
- 2711 S Silver Creek Dr
- 907 S Baldwin Dr
- 1375 & 1405 S Smith Rd
- 2707 S Olcott Blvd
- 2709 E Brigs Bend
- 1576 S Andrew Cir
- 1006 S Carleton Ct
- 3170 E Wyndam Ct
- 684 S Smith Rd
- 4514 E Compton Blvd
- 2057 E Charles Ct
- 1222 S Donington Ct
- 1536 S Coleman Ct
- 3122 E Wyndam Ct Unit 33
- 3108 E Charles Ct
- 3830 E Regents Cir
- 3840 E Regents Cir
- 3844 E Regents Cir
- 3826 E Regents Cir
- 3848 E Regents Cir
- 3834 E Moores Pike
- 3829 E Regents Cir
- 3822 E Regents Cir
- 3846 E Moores Pike
- n/a S Smith Rd
- 3852 E Regents Cir
- 3825 E Regents Cir
- 3818 E Regents Cir
- 3856 E Regents Cir
- 3821 E Resents Cir
- 3821 E Regents Cir
- 3875 E Regents Cir
- 1320 S Smith Rd
- 3879 E Regents Cir
- 3860 E Regents Cir
