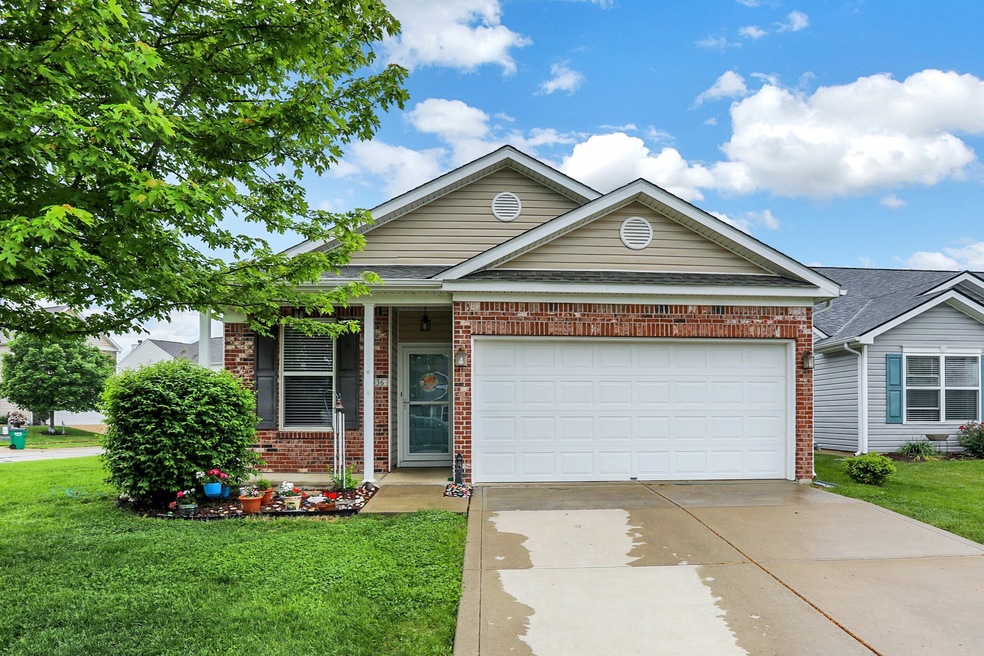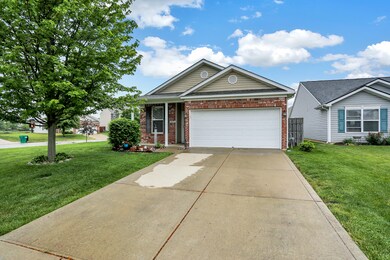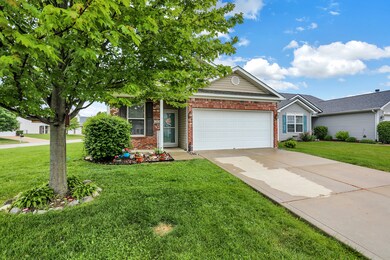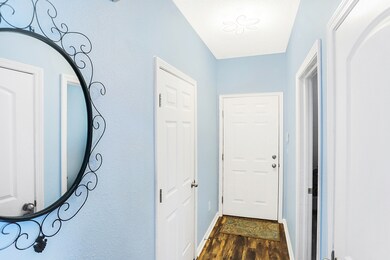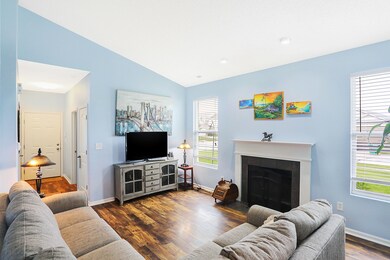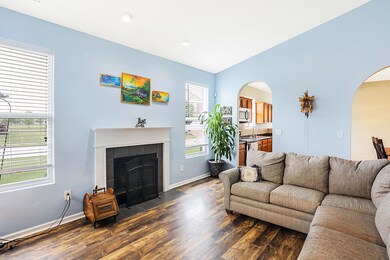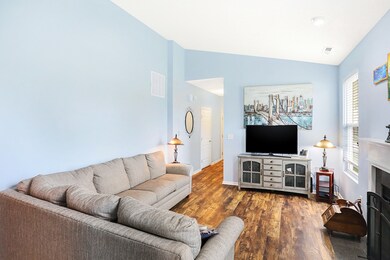
3836 Gray Heather Ln Whitestown, IN 46075
Highlights
- Vaulted Ceiling
- Ranch Style House
- Patio
- Perry Worth Elementary School Rated A-
- 2 Car Attached Garage
- Entrance Foyer
About This Home
As of June 2024Here is your opportunity to own a charming 4-bedroom ranch in the highly sought-after Walker Farms community. This delightful home offers 4 bedrooms, 2 bathrooms, and a 2-car garage, all situated on a desirable corner lot. The kitchen features newer stainless steel appliances, tile backsplash, ample counter and cabinet space, and a built-in pantry for additional storage. It also features an eat-in area perfect for casual dining. The formal dining room provides space for entertaining and hosting. The great room features a fireplace, natural light, soaring ceilings, and charming archways. Additional features include new LVP flooring throughout, a new furnace in 2022, and a newer washer and dryer included. Outside, the patio has a fire pit perfect for cookouts or relaxing evenings. The garage includes built-in storage, ready for your needs. This home is ideally located, with sidewalks connecting you to the new library, Moontown, pickleball courts, parks, and everything Whitestown has to offer. Plus, it's near I-65 and various amenities, ensuring easy access to everything you need.
Last Agent to Sell the Property
F.C. Tucker Company Brokerage Email: katie.childress@talktotucker.com License #RB14050737 Listed on: 05/16/2024

Co-Listed By
F.C. Tucker Company Brokerage Email: katie.childress@talktotucker.com License #RB17002013
Home Details
Home Type
- Single Family
Est. Annual Taxes
- $2,962
Year Built
- Built in 2009
HOA Fees
- $37 Monthly HOA Fees
Parking
- 2 Car Attached Garage
Home Design
- Ranch Style House
- Traditional Architecture
- Slab Foundation
- Vinyl Construction Material
Interior Spaces
- 1,428 Sq Ft Home
- Vaulted Ceiling
- Entrance Foyer
- Living Room with Fireplace
- Pull Down Stairs to Attic
Kitchen
- Electric Cooktop
- Microwave
- Dishwasher
- Disposal
Bedrooms and Bathrooms
- 4 Bedrooms
- 2 Full Bathrooms
Laundry
- Dryer
- Washer
Utilities
- Forced Air Heating System
- Heating System Uses Gas
- Electric Water Heater
Additional Features
- Patio
- 8,276 Sq Ft Lot
Community Details
- Walker Farms Subdivision
- Property managed by Your HOA Company www.walkerfarmshomeowners.com
Listing and Financial Details
- Tax Lot 654
- Assessor Parcel Number 060819000004124019
Ownership History
Purchase Details
Home Financials for this Owner
Home Financials are based on the most recent Mortgage that was taken out on this home.Purchase Details
Home Financials for this Owner
Home Financials are based on the most recent Mortgage that was taken out on this home.Purchase Details
Home Financials for this Owner
Home Financials are based on the most recent Mortgage that was taken out on this home.Purchase Details
Home Financials for this Owner
Home Financials are based on the most recent Mortgage that was taken out on this home.Purchase Details
Purchase Details
Home Financials for this Owner
Home Financials are based on the most recent Mortgage that was taken out on this home.Similar Homes in Whitestown, IN
Home Values in the Area
Average Home Value in this Area
Purchase History
| Date | Type | Sale Price | Title Company |
|---|---|---|---|
| Deed | $270,000 | Landquest Title Services | |
| Warranty Deed | -- | None Available | |
| Warranty Deed | -- | Meridian Title | |
| Special Warranty Deed | -- | None Available | |
| Sheriffs Deed | $100,712 | None Available | |
| Warranty Deed | -- | -- |
Mortgage History
| Date | Status | Loan Amount | Loan Type |
|---|---|---|---|
| Previous Owner | $130,000 | New Conventional | |
| Previous Owner | $28,400 | New Conventional | |
| Previous Owner | $114,950 | New Conventional | |
| Previous Owner | $123,790 | Adjustable Rate Mortgage/ARM |
Property History
| Date | Event | Price | Change | Sq Ft Price |
|---|---|---|---|---|
| 06/12/2024 06/12/24 | Sold | $270,000 | 0.0% | $189 / Sq Ft |
| 05/18/2024 05/18/24 | Pending | -- | -- | -- |
| 05/16/2024 05/16/24 | For Sale | $270,000 | +31.7% | $189 / Sq Ft |
| 07/27/2020 07/27/20 | Sold | $205,000 | 0.0% | $144 / Sq Ft |
| 06/23/2020 06/23/20 | Price Changed | $205,000 | +2.6% | $144 / Sq Ft |
| 06/22/2020 06/22/20 | Pending | -- | -- | -- |
| 06/17/2020 06/17/20 | For Sale | $199,900 | +65.2% | $140 / Sq Ft |
| 02/12/2014 02/12/14 | Sold | $121,000 | -0.7% | $85 / Sq Ft |
| 12/27/2013 12/27/13 | Pending | -- | -- | -- |
| 11/29/2013 11/29/13 | Price Changed | $121,900 | -4.4% | $86 / Sq Ft |
| 11/15/2013 11/15/13 | Price Changed | $127,450 | -0.4% | $89 / Sq Ft |
| 10/10/2013 10/10/13 | For Sale | $127,950 | +36.1% | $90 / Sq Ft |
| 09/10/2013 09/10/13 | Sold | $94,002 | -10.0% | $66 / Sq Ft |
| 08/09/2013 08/09/13 | For Sale | $104,500 | -- | $74 / Sq Ft |
Tax History Compared to Growth
Tax History
| Year | Tax Paid | Tax Assessment Tax Assessment Total Assessment is a certain percentage of the fair market value that is determined by local assessors to be the total taxable value of land and additions on the property. | Land | Improvement |
|---|---|---|---|---|
| 2024 | $2,883 | $252,000 | $31,900 | $220,100 |
| 2023 | $2,961 | $254,500 | $31,900 | $222,600 |
| 2022 | $2,785 | $227,600 | $31,900 | $195,700 |
| 2021 | $2,213 | $194,000 | $31,900 | $162,100 |
| 2020 | $1,989 | $173,500 | $31,900 | $141,600 |
| 2019 | $1,886 | $161,400 | $31,900 | $129,500 |
| 2018 | $1,676 | $149,000 | $31,900 | $117,100 |
| 2017 | $1,525 | $142,600 | $31,900 | $110,700 |
| 2016 | $1,593 | $141,700 | $31,900 | $109,800 |
| 2014 | $1,339 | $127,800 | $31,900 | $95,900 |
| 2013 | $1,163 | $122,400 | $31,900 | $90,500 |
Agents Affiliated with this Home
-

Seller's Agent in 2024
Kathryn Childress
F.C. Tucker Company
(317) 514-9170
7 in this area
74 Total Sales
-

Seller Co-Listing Agent in 2024
Brenda Robidou
F.C. Tucker Company
(317) 679-3985
5 in this area
166 Total Sales
-

Buyer's Agent in 2024
Mark Lopez
F.C. Tucker Company
(317) 341-5003
25 in this area
261 Total Sales
-

Seller's Agent in 2020
Justin Steill
Berkshire Hathaway Home
(317) 538-5705
8 in this area
630 Total Sales
-
S
Seller Co-Listing Agent in 2020
Sarah Moore
Berkshire Hathaway Home
-
D
Buyer's Agent in 2020
David Harting
Keller Williams Indy Metro NE
Map
Source: MIBOR Broker Listing Cooperative®
MLS Number: 21979688
APN: 06-08-19-000-004.124-019
- 3830 Indigo Blue Blvd
- Merriam Plan at Highlands - Meadows
- Dayton Plan at Highlands - Meadows
- Cardinal Plan at Highlands - Summit
- Lowry Plan at Highlands - Meadows
- Finch Plan at Highlands - Summit
- Quincy Plan at Highlands - Meadows
- Longspur Plan at Highlands - Summit
- Raven Plan at Highlands - Summit
- 3928 Riverstone Dr
- 5762 Bluff View Ln
- 2538 Redding Dr
- 2543 Lamar Dr
- 5767 Bluff View Ln
- 5776 Blue Sky Dr
- 3850 Tartan Trail
- 5925 Sterling Dr
- 3936 Sterling Dr
- 3899 Sterling Dr
- 3416 Firethorn Dr
