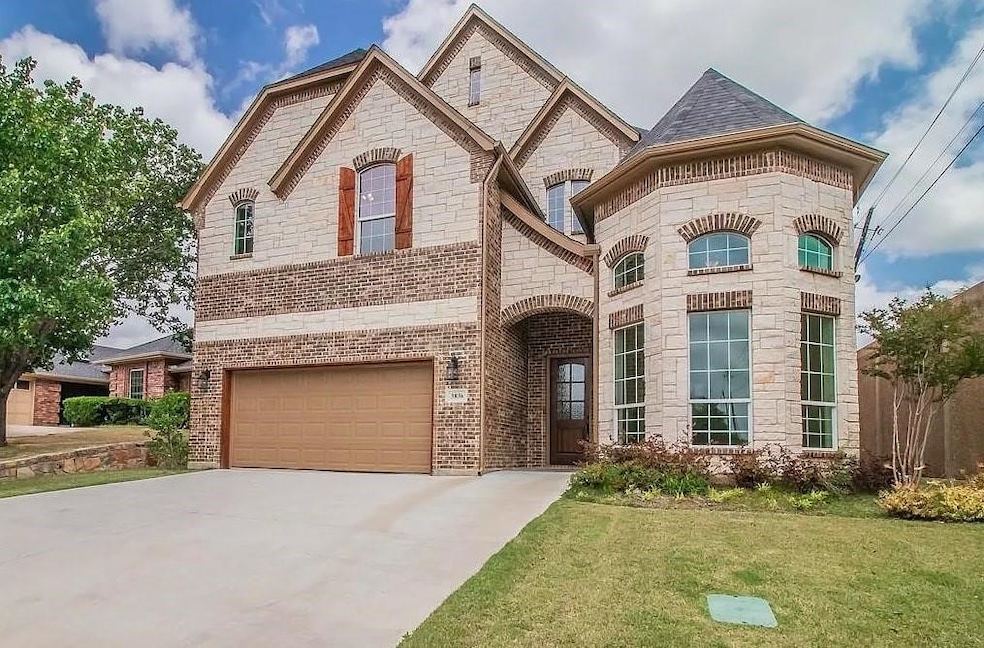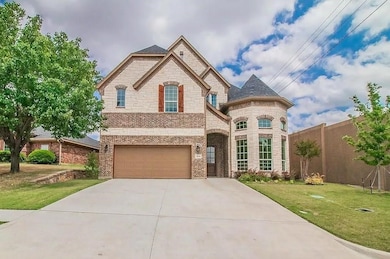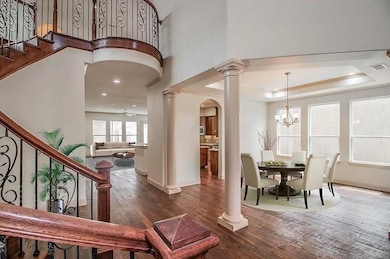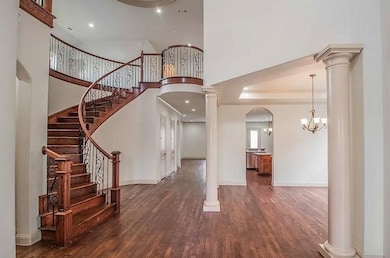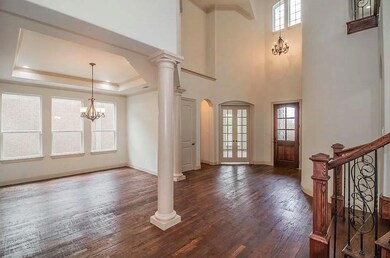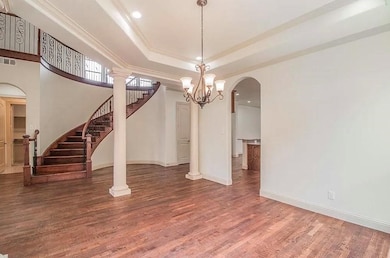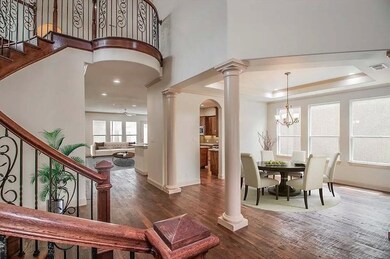3836 Innisbrook Dr N Irving, TX 75038
Broadmoor Hills NeighborhoodHighlights
- Vaulted Ceiling
- Double Oven
- Tankless Water Heater
- Wood Flooring
- 2 Car Attached Garage
- Central Heating and Cooling System
About This Home
STUNNING Custom Home in Las Colinas!This beautifully crafted home is custom in every detail, starting with the artisan wrought iron grand staircase and soaring 18-foot ceilings. A domed ceiling above the stairs offers the perfect placement for a statement chandelier. The open-concept kitchen and living area feature quartz countertops, a gas cooktop, double ovens, built-in microwave, large walk-in pantry, and richly stained custom cabinetry. Designed for both luxury and function, the spacious owner’s suite includes a large walk-in closet, garden tub, oversized walk-in shower with seating area, and dual vanities.Additional highlights include, SlabTek foundation for enhanced structural integrity,Pre-wired for security cameras and surround sound,Abundant storage and closet space throughout,This home offers quality craftsmanship, thoughtful design, and unmatched elegance. A must-see! ALSO FOR SALE MLS 20951126
Listing Agent
Century 21 Mike Bowman, Inc. Brokerage Phone: 817-354-7653 License #0527346 Listed on: 05/30/2025

Home Details
Home Type
- Single Family
Est. Annual Taxes
- $15,472
Year Built
- Built in 2018
Lot Details
- 8,276 Sq Ft Lot
- High Fence
- Wood Fence
Parking
- 2 Car Attached Garage
- Front Facing Garage
- Epoxy
- Garage Door Opener
Home Design
- Slab Foundation
- Composition Roof
Interior Spaces
- 4,709 Sq Ft Home
- 2-Story Property
- Vaulted Ceiling
Kitchen
- Double Oven
- Electric Oven
- Gas Cooktop
- Microwave
- Dishwasher
- Disposal
Flooring
- Wood
- Carpet
- Ceramic Tile
Bedrooms and Bathrooms
- 4 Bedrooms
- 5 Full Bathrooms
Home Security
- Prewired Security
- Security Lights
- Carbon Monoxide Detectors
- Fire and Smoke Detector
Schools
- Townsell Elementary School
- Macarthur High School
Utilities
- Central Heating and Cooling System
- Tankless Water Heater
- Gas Water Heater
- High Speed Internet
- Cable TV Available
Listing and Financial Details
- Residential Lease
- Property Available on 5/30/25
- Tenant pays for all utilities, cable TV, electricity, gas, grounds care, insurance
- 12 Month Lease Term
- Legal Lot and Block 4 / D
- Assessor Parcel Number 32037900040040000
Community Details
Overview
- Broadmoor Hills Ph 01 Subdivision
Pet Policy
- Pets Allowed
- Pet Deposit $1,000
- 1 Pet Allowed
Map
Source: North Texas Real Estate Information Systems (NTREIS)
MLS Number: 20953335
APN: 32037900040040000
- 4940 Empire Way
- 5005 Dominion Blvd
- 5019 Empire Way
- 5029 Province Place
- 5042 Empire Way
- 5056 Empire Way
- 3501 Calico Dr
- 3615 Adriana Ave
- 4056 La Costa Ct
- 5117 Wakefield Dr
- 3408 Calico Dr
- 3531 Calico Dr
- 5119 Montego Bay Dr
- 2851 State Highway 161
- 3432 Poinsettia Way
- 3460 Begonia Ln
- 3456 Begonia Ln
- 3701 Crosby St
- 3404 Umyousef Ct
- 3711 Venice Dr
- 5029 Province Place
- 5000 N State Highway 161
- 4017 La Costa Ct
- 4905 Courtside Dr
- 5116 Soren St
- 3448 Begonia Ln
- 4154 Napoli Way
- 4121 William Dehaes Dr
- 3723 Sicily St
- 3708 Sicily St
- 3732 Sicily St
- 4132 N Belt Line Rd
- 3651 Swiss Ln
- 4011 Rome Ct
- 3808 Vienna St
- 4057 N Belt Line Rd
- 4299 Pleasant Run Rd
- 2877 W Walnut Hill Ln
- 2615 Corbeau Dr
- 2727 W Walnut Hill Ln
