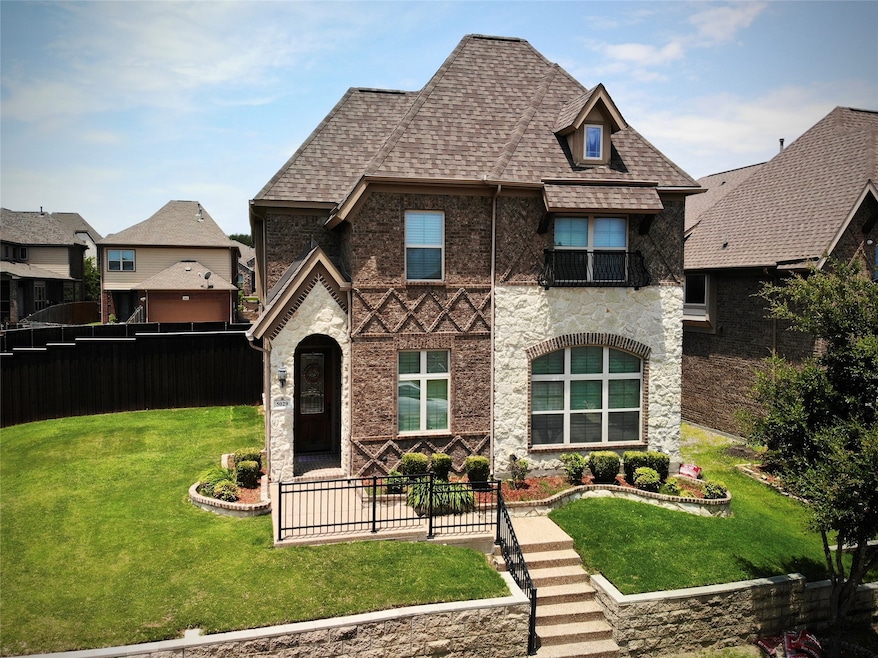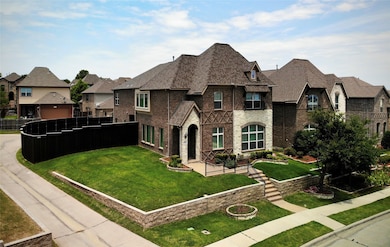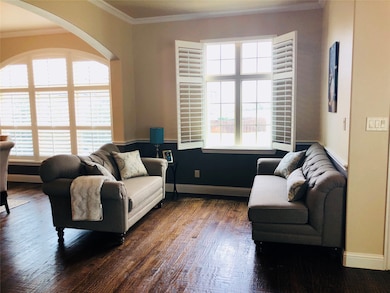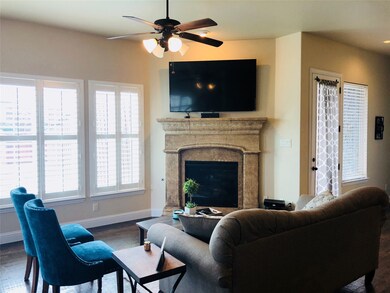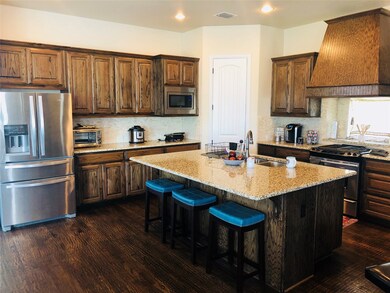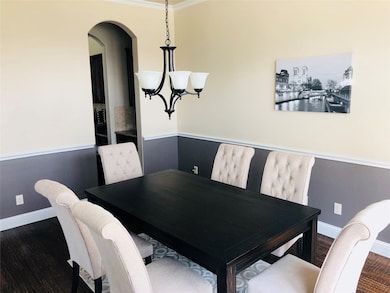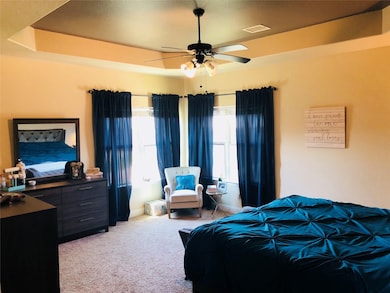5029 Province Place Irving, TX 75038
Broadmoor Hills NeighborhoodHighlights
- Open Floorplan
- Wood Flooring
- Central Heating and Cooling System
- Contemporary Architecture
- 2 Car Attached Garage
- Ceiling Fan
About This Home
This is a 2-story EAST facing home situated on a corner lot with a pool-sized backyard. This modern open concept home has 4 bedrooms 3 baths, 2 living areas, breakfast nook, formal dining and a spacious kitchen with large island. First floor has a guest or mother-in-law suite with full bath. Upstairs hosts an oversized primary suite with two walk-in closets and separate vanities in the master bath, large game room with study desk, media room with built-in speakers and 2 secondary bedrooms on the same floor perfect for a growing family. This property also includes hand-scraped hardwood floors, granite countertops, ss appliances, upgraded paint, privacy fencing, plantation shutters and plenty of windows for natural light. The HOA includes access to the community pool and parks. Located next to esteemed charter schools and major highways with easy access to DFW airport, shopping centers and downtown Dallas. Come see this home today!
Listing Agent
Beam Real Estate, LLC Brokerage Phone: 469-558-7116 License #0526473 Listed on: 07/14/2025

Home Details
Home Type
- Single Family
Est. Annual Taxes
- $13,033
Year Built
- Built in 2013
HOA Fees
- $58 Monthly HOA Fees
Parking
- 2 Car Attached Garage
Home Design
- Contemporary Architecture
- Split Level Home
- Brick Exterior Construction
- Slab Foundation
- Shingle Roof
Interior Spaces
- 3,353 Sq Ft Home
- 2-Story Property
- Open Floorplan
- Ceiling Fan
- Fireplace Features Masonry
- Wood Flooring
Kitchen
- Built-In Gas Range
- Microwave
- Dishwasher
Bedrooms and Bathrooms
- 4 Bedrooms
- 3 Full Bathrooms
Schools
- Austin Elementary School
- Nimitz High School
Utilities
- Central Heating and Cooling System
- Cable TV Available
Additional Features
- ENERGY STAR Qualified Equipment
- 6,795 Sq Ft Lot
Listing and Financial Details
- Residential Lease
- Property Available on 7/15/25
- Tenant pays for all utilities, electricity
- Legal Lot and Block 21 / C
- Assessor Parcel Number 320970700C0210000
Community Details
Overview
- Association fees include management
- Dominion Association
- Dominion Subdivision
Pet Policy
- Breed Restrictions
Map
Source: North Texas Real Estate Information Systems (NTREIS)
MLS Number: 21000593
APN: 320970700C0210000
- 5015 Dominion Blvd
- 5005 Dominion Blvd
- 5056 Empire Way
- 5042 Empire Way
- 4940 Empire Way
- 3615 Adriana Ave
- 5019 Empire Way
- 5117 Wakefield Dr
- 5119 Montego Bay Dr
- 3836 Innisbrook Dr N
- 3701 Crosby St
- 2851 State Highway 161
- 4056 La Costa Ct
- 3501 Calico Dr
- 3408 Calico Dr
- 3531 Calico Dr
- 3432 Poinsettia Way
- 3460 Begonia Ln
- 3456 Begonia Ln
- 3404 Umyousef Ct
- 5116 Soren St
- 3738 Adriana Ave
- 3836 Innisbrook Dr N
- 4017 La Costa Ct
- 4905 Courtside Dr
- 5000 N State Highway 161
- 3448 Begonia Ln
- 4154 Napoli Way
- 4133 William Dehaes Dr
- 4121 William Dehaes Dr
- 3708 Sicily St
- 4132 N Belt Line Rd
- 3732 Sicily St
- 3651 Swiss Ln
- 4011 Rome Ct
- 3808 Vienna St
- 4299 Pleasant Run Rd
- 4057 N Belt Line Rd
- 2877 W Walnut Hill Ln
- 4113 Esters Rd Unit 609
