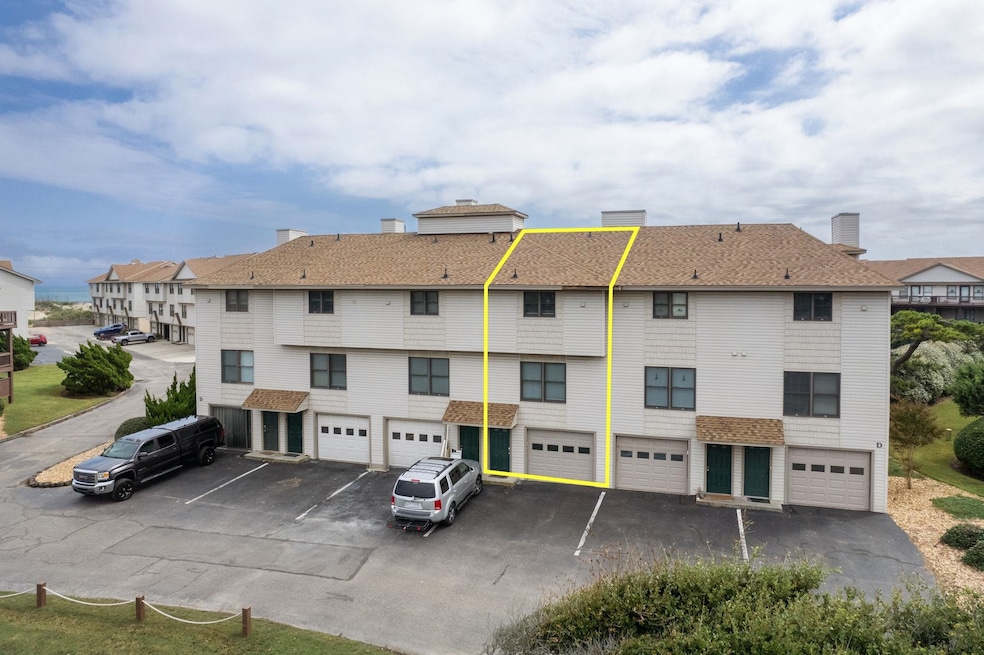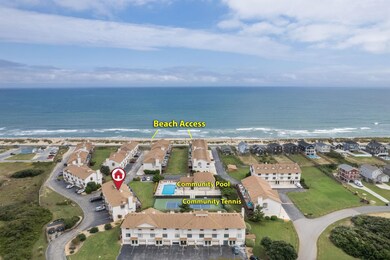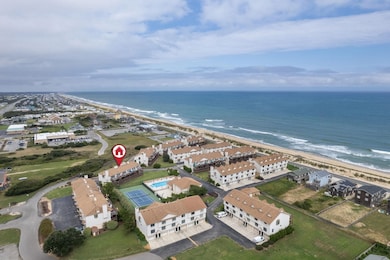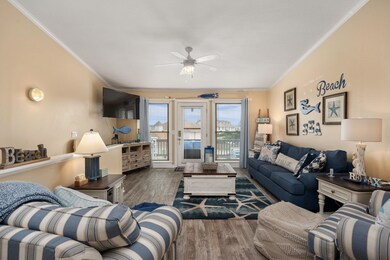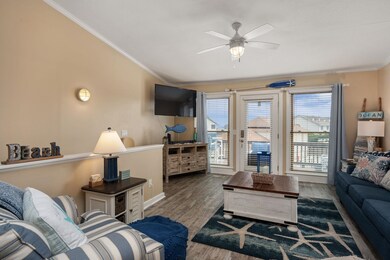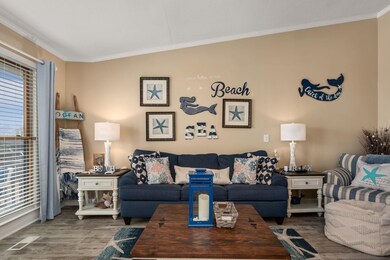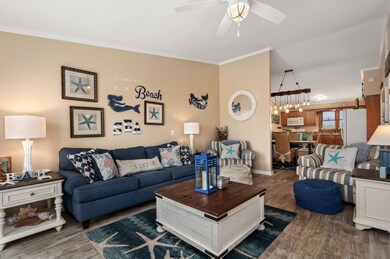
3836 N Virginia Dare Trail Unit D4 Kitty Hawk, NC 27949
Highlights
- Community Beach Access
- Ocean Front
- In Ground Pool
- Kitty Hawk Elementary School Rated 9+
- Health Club
- Second Refrigerator
About This Home
As of December 2024Welcome to your dream coastal getaway! This charming townhouse offers the perfect blend of comfort and convenience, all wrapped up with stunning ocean views. This reverse floorplan offers an open upper-level floorplan with vaulted ceilings that create an airy and spacious atmosphere. The luxury vinyl plank flooring and new carpet add a modern touch to this turn-key property. With two bedrooms and two and a half bathrooms, there's plenty of room for you and your guests to relax and unwind. This home comes fully furnished, so you can start your beach life right away without any hassle. It's like walking into a ready-made vacation home! The garage isn't just for parking – it comes with an extra shower, refrigerator, second den area, and laundry facilities, perfect for washing off the sand after a day at the beach. Speaking of which, beach access is just a stone's throw away, so you can easily catch those breathtaking sunrises or take a leisurely stroll along the shore. When you're not soaking up the sun, you'll find plenty to do right in your own community. Take a dip in the association pool, challenge your neighbors to a friendly game of pickleball, or work up a sweat in the weight room. There's even a game room and racquetball for some indoor fun! This townhome is an ideal spot for those seeking a laid-back coastal lifestyle. Your beach adventure starts here!
Last Agent to Sell the Property
Century 21 Nachman Realty Brokerage Phone: 252-261-6400 License #273387

Townhouse Details
Home Type
- Townhome
Est. Annual Taxes
- $1,758
Year Built
- Built in 1984
Lot Details
- 1,100 Sq Ft Lot
- Ocean Front
- Lot includes common area
HOA Fees
- $317 Monthly HOA Fees
Home Design
- Reverse Style Home
- Slab Foundation
- Frame Construction
- Asphalt Shingled Roof
- Vinyl Construction Material
Interior Spaces
- 1,244 Sq Ft Home
- Furnished
- Cathedral Ceiling
- Ceiling Fan
- Window Treatments
- Living Room
- Dining Room
- Ocean Views
Kitchen
- Oven or Range
- Microwave
- Second Refrigerator
- Ice Maker
- Dishwasher
- Laminate Countertops
Flooring
- Carpet
- Tile
- Luxury Vinyl Plank Tile
Bedrooms and Bathrooms
- 2 Bedrooms
- En-Suite Primary Bedroom
Laundry
- Dryer
- Washer
Home Security
Parking
- Paved Parking
- Parking Lot
- Off-Street Parking
Pool
- In Ground Pool
- Outdoor Shower
Outdoor Features
- Sun Deck
- Exterior Lighting
Utilities
- Forced Air Heating and Cooling System
- Heat Pump System
- Municipal Utilities District Water
- Community Sewer or Septic
Community Details
Overview
- Association fees include cable, grounds maintenance, management, pool, sewer/septic, tennis courts
- Sea Dunes Seaside Mngmnt Association, Phone Number (252) 261-1200
- Sea Dunes Subdivision
Recreation
- Community Beach Access
- Health Club
- Tennis Courts
- Community Pool
Additional Features
- Clubhouse
- Fire and Smoke Detector
Ownership History
Purchase Details
Home Financials for this Owner
Home Financials are based on the most recent Mortgage that was taken out on this home.Purchase Details
Home Financials for this Owner
Home Financials are based on the most recent Mortgage that was taken out on this home.Purchase Details
Home Financials for this Owner
Home Financials are based on the most recent Mortgage that was taken out on this home.Map
Similar Homes in Kitty Hawk, NC
Home Values in the Area
Average Home Value in this Area
Purchase History
| Date | Type | Sale Price | Title Company |
|---|---|---|---|
| Warranty Deed | $516,000 | None Listed On Document | |
| Warranty Deed | $516,000 | None Listed On Document | |
| Warranty Deed | $389,000 | None Available | |
| Warranty Deed | $210,000 | None Available |
Mortgage History
| Date | Status | Loan Amount | Loan Type |
|---|---|---|---|
| Open | $464,400 | New Conventional | |
| Closed | $464,400 | New Conventional | |
| Previous Owner | $330,650 | New Conventional | |
| Previous Owner | $178,500 | New Conventional |
Property History
| Date | Event | Price | Change | Sq Ft Price |
|---|---|---|---|---|
| 12/18/2024 12/18/24 | Sold | $516,000 | -2.6% | $415 / Sq Ft |
| 11/11/2024 11/11/24 | Pending | -- | -- | -- |
| 10/05/2024 10/05/24 | For Sale | $529,900 | +36.2% | $426 / Sq Ft |
| 11/02/2021 11/02/21 | Sold | $389,000 | 0.0% | $313 / Sq Ft |
| 09/05/2021 09/05/21 | Pending | -- | -- | -- |
| 08/30/2021 08/30/21 | For Sale | $389,000 | +85.2% | $313 / Sq Ft |
| 06/24/2016 06/24/16 | Sold | $210,000 | -6.6% | $179 / Sq Ft |
| 05/17/2016 05/17/16 | Pending | -- | -- | -- |
| 03/28/2016 03/28/16 | For Sale | $224,900 | -- | $191 / Sq Ft |
Tax History
| Year | Tax Paid | Tax Assessment Tax Assessment Total Assessment is a certain percentage of the fair market value that is determined by local assessors to be the total taxable value of land and additions on the property. | Land | Improvement |
|---|---|---|---|---|
| 2024 | $2,067 | $251,000 | $69,500 | $181,500 |
| 2023 | $2,009 | $251,000 | $69,500 | $181,500 |
| 2022 | $2,009 | $251,000 | $69,500 | $181,500 |
| 2021 | $2,009 | $251,000 | $69,500 | $181,500 |
| 2020 | $2,009 | $251,000 | $69,500 | $181,500 |
| 2014 | $2,013 | $261,600 | $125,000 | $136,600 |
Source: Outer Banks Association of REALTORS®
MLS Number: 127153
APN: 018334404
- 128 W Kitty Hawk Rd Unit B5
- 204 First Flight Run Unit 8
- 513 First Flight Run Unit Lot 31R
- 103 Captain Hobbs Ct
- 207 Harbour Bay Dr Unit Lot 21
- 103 Gables Way Unit 1A
- 107 Sanderlin St Unit Lot 6
- 3403 Raymond Ave
- 301 Angler Way Unit 301
- 1106 Swordfish Way Unit 1106
- 1102 Swordfish Way Unit 1102
- 906 Swordfish Way Unit 906
- 1701 Sand Dollar Cir Unit 1701
- 2507 Neptune Way Unit 2507
- 800 W Kitty Hawk Rd
- 2004 Neptune Way Unit 2004
- 3942 N Virginia Dare Trail Unit Lot A-2
- 4309 N Croatan Hwy Unit Lot 43
- 229 W Wilkinson St Unit Lot 4-6
- 415 W Chowan St
