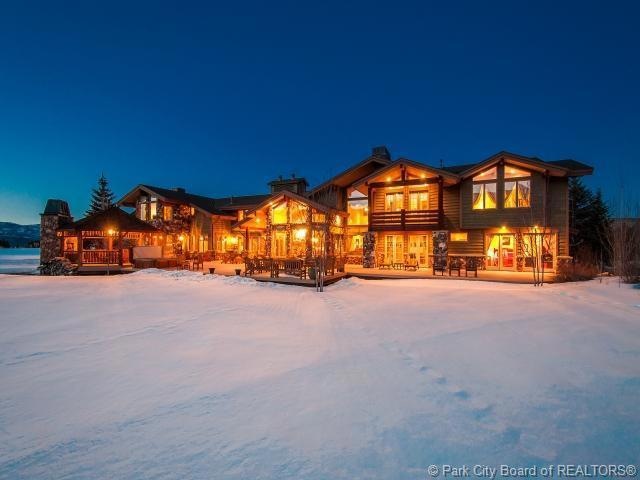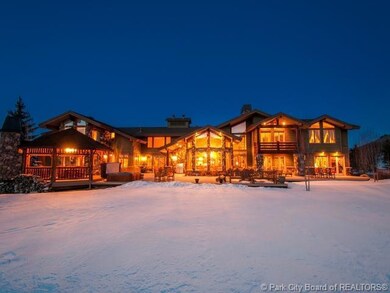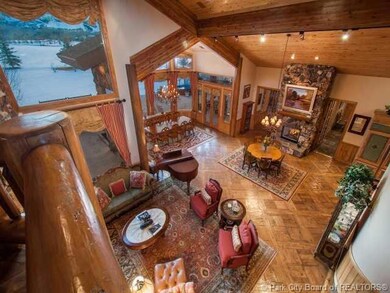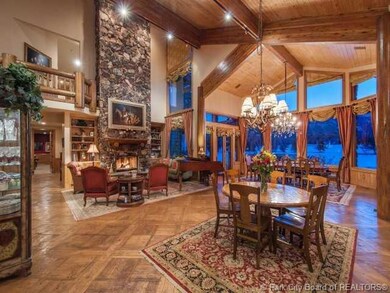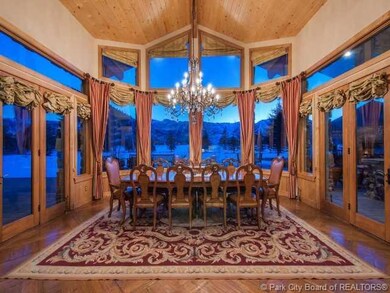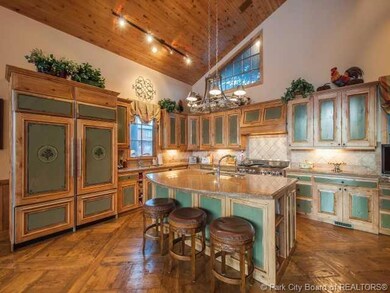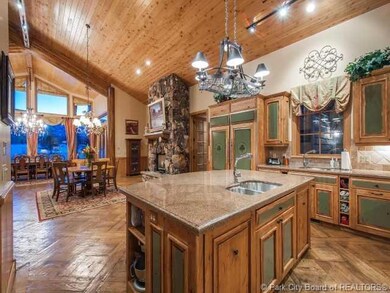
3836 Quarry Mountain Rd Park City, UT 84098
Estimated Value: $6,832,000 - $11,384,637
Highlights
- Views of Ski Resort
- Guest House
- Horse Property
- Parley's Park Elementary School Rated A-
- Barn
- Home Theater
About This Home
As of May 2013Enjoy privacy and sweeping vistas in a gated rural setting just minutes from the action of Park City. This elegant home provides the perfect setting for family living on a grand scale. The master suite provides a private sancuary with it's own sitting room with fireplace, deck, bedroom and His and Her bath areas. Two hearth rooms adjacent to guest and family bedroom encourage cozy relaxation. The detatched barn with guest apartment is ideal for a car collection, sporting equiptment, shop, and hobbies.The opportunities for outdoor living are boundless with a huge sunny deck with fire pit. Covered Adirondack style dining gazebo with stone fireplace, multiple seating area, hot tub and park-like grounds with your own stream.
Last Agent to Sell the Property
Bill Ligety
BHHS Utah Properties - SV Listed on: 03/11/2013
Co-Listed By
Mary Leader
Prudential Utah RE - SV
Last Buyer's Agent
Andy Kelly
Prudential Utah RE - MST
Home Details
Home Type
- Single Family
Est. Annual Taxes
- $13,639
Year Built
- Built in 2001
Lot Details
- 3.97 Acre Lot
- Property fronts a private road
- Landscaped
- Level Lot
HOA Fees
- $167 Monthly HOA Fees
Parking
- 4 Car Garage
- Garage Door Opener
Property Views
- River
- Lake
- Pond
- Ski Resort
- Creek or Stream
- Mountain
Home Design
- Mountain Contemporary Architecture
- Wood Frame Construction
- Asphalt Roof
- Wood Siding
- Stone Siding
- Concrete Perimeter Foundation
- Stone
Interior Spaces
- 9,065 Sq Ft Home
- Wet Bar
- Central Vacuum
- Sound System
- Vaulted Ceiling
- Ceiling Fan
- 6 Fireplaces
- Wood Burning Fireplace
- Gas Fireplace
- Great Room
- Family Room
- Formal Dining Room
- Home Theater
- Home Office
- Loft
- Storage
- Crawl Space
Kitchen
- Breakfast Bar
- Double Oven
- Gas Range
- Indoor Grill
- Microwave
- Freezer
- Dishwasher
Flooring
- Wood
- Brick
- Stone
- Marble
Bedrooms and Bathrooms
- 6 Bedrooms | 2 Main Level Bedrooms
- Hydromassage or Jetted Bathtub
Laundry
- Laundry Room
- Washer
Home Security
- Home Security System
- Intercom
- Fire and Smoke Detector
Outdoor Features
- Spa
- Horse Property
- Balcony
- Deck
- Patio
- Shed
- Outdoor Gas Grill
Utilities
- Forced Air Zoned Heating System
- Heating System Uses Natural Gas
- Natural Gas Connected
- Gas Water Heater
- Water Softener is Owned
- High Speed Internet
- Multiple Phone Lines
- Phone Available
- Satellite Dish
- Cable TV Available
Additional Features
- Sprinklers on Timer
- Guest House
- Barn
Listing and Financial Details
- Assessor Parcel Number QMR-21AM
Community Details
Overview
- Association fees include com area taxes, insurance, maintenance exterior, ground maintenance, reserve/contingency fund
- Association Phone (435) 654-2124
- Quarry Mountain Ranch Subdivision
Recreation
- Tennis Courts
- Trails
Additional Features
- Common Area
- Building Security System
Ownership History
Purchase Details
Home Financials for this Owner
Home Financials are based on the most recent Mortgage that was taken out on this home.Purchase Details
Purchase Details
Purchase Details
Home Financials for this Owner
Home Financials are based on the most recent Mortgage that was taken out on this home.Similar Homes in Park City, UT
Home Values in the Area
Average Home Value in this Area
Purchase History
| Date | Buyer | Sale Price | Title Company |
|---|---|---|---|
| Mcaree Alexander C | -- | Coalition Title Ag Inc | |
| Johnson William G | -- | Coalition Title Agency Inc | |
| Johnson William G | -- | None Available | |
| Johnson William G | -- | None Available | |
| Smith Lloyd E | -- | Inwest Title Services Inc | |
| Smith Lloyd E | -- | Inwest Title Services Inc |
Mortgage History
| Date | Status | Borrower | Loan Amount |
|---|---|---|---|
| Open | Mcaree Alexander C | $1,999,999 | |
| Closed | Mcaree Alexander C | $1,999,999 | |
| Previous Owner | Smith Lloyd E | $1,500,000 |
Property History
| Date | Event | Price | Change | Sq Ft Price |
|---|---|---|---|---|
| 05/02/2013 05/02/13 | Sold | -- | -- | -- |
| 03/29/2013 03/29/13 | Pending | -- | -- | -- |
| 03/11/2013 03/11/13 | For Sale | $4,495,000 | -- | $496 / Sq Ft |
Tax History Compared to Growth
Tax History
| Year | Tax Paid | Tax Assessment Tax Assessment Total Assessment is a certain percentage of the fair market value that is determined by local assessors to be the total taxable value of land and additions on the property. | Land | Improvement |
|---|---|---|---|---|
| 2023 | $28,920 | $5,233,457 | $1,828,200 | $3,405,257 |
| 2022 | $32,743 | $5,243,865 | $1,828,200 | $3,415,665 |
| 2021 | $17,856 | $2,503,945 | $1,278,200 | $1,225,745 |
| 2020 | $18,847 | $2,503,945 | $1,278,200 | $1,225,745 |
| 2019 | $19,611 | $2,503,945 | $1,278,200 | $1,225,745 |
| 2018 | $14,287 | $1,824,202 | $618,200 | $1,206,002 |
| 2017 | $13,211 | $1,824,202 | $618,200 | $1,206,002 |
| 2016 | $14,203 | $1,824,202 | $618,200 | $1,206,002 |
| 2015 | $15,228 | $1,850,702 | $0 | $0 |
| 2013 | $14,043 | $1,617,526 | $0 | $0 |
Agents Affiliated with this Home
-
B
Seller's Agent in 2013
Bill Ligety
BHHS Utah Properties - SV
-
M
Seller Co-Listing Agent in 2013
Mary Leader
Prudential Utah RE - SV
-
A
Buyer's Agent in 2013
Andy Kelly
Prudential Utah RE - MST
-
J
Buyer Co-Listing Agent in 2013
Jen Kelly
Prudential Utah RE - SV
Map
Source: Park City Board of REALTORS®
MLS Number: 9995388
APN: QMR-21-AM
- 1469 W Old Ranch Rd
- 1367 Settlement Dr
- 4644 N 400 W
- 1315 Ptarmigan Ct Unit 7
- 1637 Village Round Dr Unit 8
- 1679 Village Round Dr
- 4891 Last Stand Dr
- 1494 W Meadow Loop Rd
- 1492 W Meadow Loop Rd
- 1492 W Meadow Loop Rd Unit 21/22
- 3239 Mountain Top Ln
- 4824 N Meadow Loop Rd Unit 7
- 1745 Old Ranch Rd
- 27 Normans Way
- 3931 N Timber Wolf Ln Unit 7C
- 4059 Flanders Way
- 995 Abilene Way
- 3836 Quarry Mountain Rd
- 3884 Quarry Mountain Rd Unit 20
- 3884 Quarry Mountain Rd
- 3780 Quarry Mountain Rd
- 3564 Quarry Mountain Rd
- 4155 Quarry Mountain Rd
- 4125 Quarry Mountain Rd
- 4205 Quarry Mountain Rd
- 4225 Quarry Mountain Rd
- 0 Quarry Mountain Rd
- 3 Quarry Mountain Rd
- 4175 Quarry Mountain Rd
- 820 Quarry Mountain Rd
- 3777 Quarry Mountain Rd
- 3777 Quarry Mountain Rd
- 3777 Quarry Mountain Rd
- 3777 Quarry Mountain Rd Unit 30
- 3777 Quarry Mountain Rd Unit 30
- 3938 Quarry Mountain Rd
- 3667 Quarry Mountain Rd
