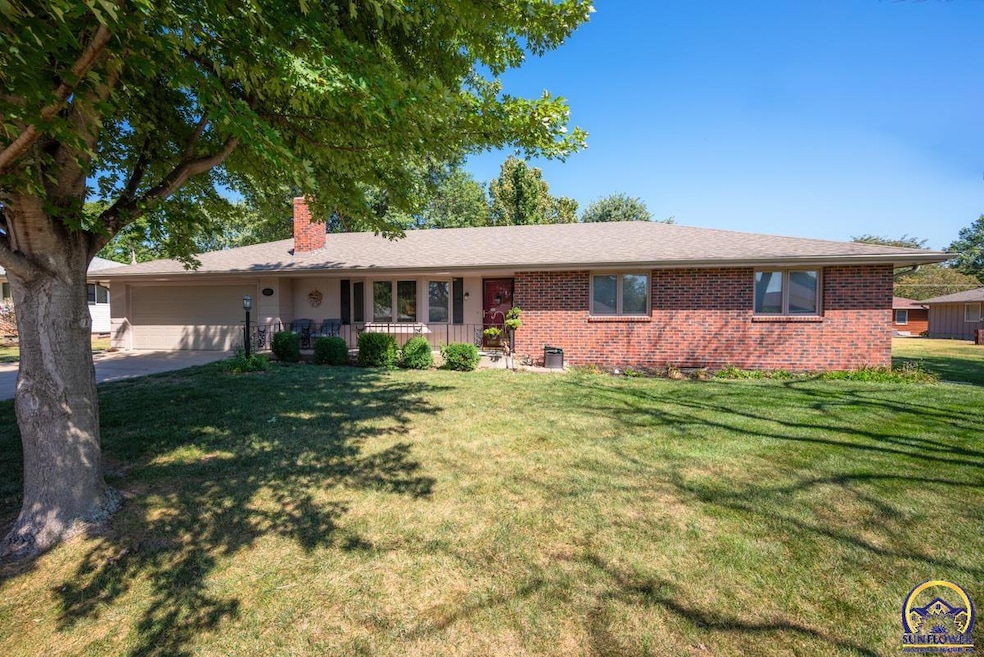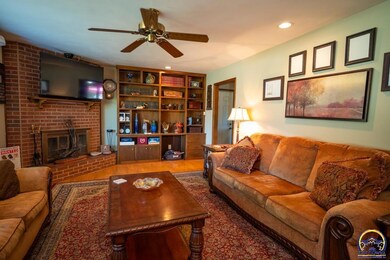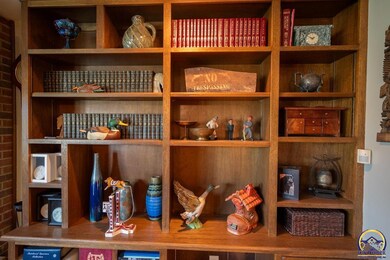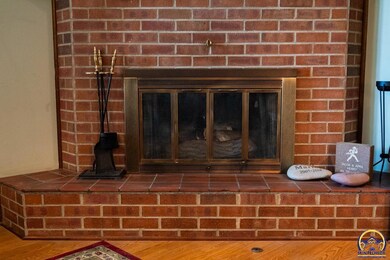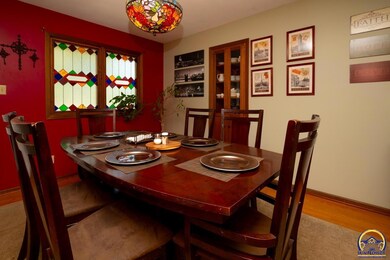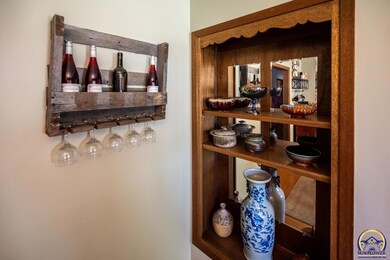
3836 SE 31st St Topeka, KS 66605
Highlights
- Ranch Style House
- 2 Car Attached Garage
- Patio
- No HOA
- Forced Air Heating and Cooling System
- Handicap Accessible
About This Home
As of October 2023Accessible & spacious! Located in the Shawnee Heights School district this rambling ranch was built to be completely ADA accessible. Wide hallways, doors, easily accessible primary shower, & a lift platform on the basement stairway to access basement from the main floor. A well know builder in the area, Bennett Berggren, built this home. Updates were made in 2014: including roof, guttering, garage door, & privacy fence. Newer Quartz countertop in kitchen. More recent updates include: sewer line from house to street in 2018, laundry room sewer 2018, trees removed and treated by Wellnitz Tree Care in 2020, BASEMENT REMODEL 2019, MAIN FLOOR BATH REMODEL 2019, NEW CARPET (one guest room), INTERIOR PAINT (both guest rooms), new garbage disposal 2020, new refrigerator 2019, new dishwasher 2022. Extra deep garage for your extra storing. Don't miss!!
Last Agent to Sell the Property
Kirk & Cobb, Inc. License #00218091 Listed on: 09/05/2023
Home Details
Home Type
- Single Family
Est. Annual Taxes
- $3,220
Year Built
- Built in 1976
Lot Details
- Lot Dimensions are 100 x 131
- Wood Fence
- Paved or Partially Paved Lot
Parking
- 2 Car Attached Garage
- Automatic Garage Door Opener
- Garage Door Opener
Home Design
- Ranch Style House
- Architectural Shingle Roof
- Stick Built Home
Interior Spaces
- 2,460 Sq Ft Home
- Gas Fireplace
- Living Room with Fireplace
- Carpet
Kitchen
- Electric Range
- Microwave
- Dishwasher
- Disposal
Bedrooms and Bathrooms
- 4 Bedrooms
- 3 Full Bathrooms
Partially Finished Basement
- Basement Fills Entire Space Under The House
- Laundry in Basement
Schools
- Tecumseh South Elementary School
- Shawnee Heights Middle School
- Shawnee Heights High School
Utilities
- Forced Air Heating and Cooling System
- Cable TV Available
Additional Features
- Handicap Accessible
- Patio
Community Details
- No Home Owners Association
- Shawnee Meadows 3 Subdivision
Listing and Financial Details
- Assessor Parcel Number R41949
Ownership History
Purchase Details
Home Financials for this Owner
Home Financials are based on the most recent Mortgage that was taken out on this home.Purchase Details
Similar Homes in Topeka, KS
Home Values in the Area
Average Home Value in this Area
Purchase History
| Date | Type | Sale Price | Title Company |
|---|---|---|---|
| Warranty Deed | -- | Lawyers Title Of Topeka Inc | |
| Interfamily Deed Transfer | -- | None Available |
Mortgage History
| Date | Status | Loan Amount | Loan Type |
|---|---|---|---|
| Open | $123,000 | New Conventional | |
| Closed | $22,000 | Credit Line Revolving | |
| Closed | $22,000 | Credit Line Revolving | |
| Open | $220,004 | Commercial | |
| Closed | $132,368 | New Conventional |
Property History
| Date | Event | Price | Change | Sq Ft Price |
|---|---|---|---|---|
| 10/30/2023 10/30/23 | Sold | -- | -- | -- |
| 09/15/2023 09/15/23 | Pending | -- | -- | -- |
| 09/05/2023 09/05/23 | For Sale | $269,900 | +103.7% | $110 / Sq Ft |
| 11/12/2014 11/12/14 | Sold | -- | -- | -- |
| 10/02/2014 10/02/14 | Pending | -- | -- | -- |
| 09/30/2014 09/30/14 | For Sale | $132,500 | -- | $49 / Sq Ft |
Tax History Compared to Growth
Tax History
| Year | Tax Paid | Tax Assessment Tax Assessment Total Assessment is a certain percentage of the fair market value that is determined by local assessors to be the total taxable value of land and additions on the property. | Land | Improvement |
|---|---|---|---|---|
| 2025 | $4,066 | $28,946 | -- | -- |
| 2023 | $4,066 | $25,729 | $0 | $0 |
| 2022 | $3,220 | $22,373 | $0 | $0 |
| 2021 | $2,867 | $19,455 | $0 | $0 |
| 2020 | $2,572 | $18,528 | $0 | $0 |
| 2019 | $2,462 | $17,815 | $0 | $0 |
| 2018 | $2,315 | $17,129 | $0 | $0 |
| 2017 | $2,269 | $16,630 | $0 | $0 |
| 2014 | $2,091 | $15,677 | $0 | $0 |
Agents Affiliated with this Home
-
Liesel Kirk-Fink

Seller's Agent in 2023
Liesel Kirk-Fink
Kirk & Cobb, Inc.
(785) 249-0081
227 Total Sales
-
Christopher Glenn

Buyer's Agent in 2023
Christopher Glenn
Coldwell Banker American Home
(785) 213-6186
180 Total Sales
-
Norma Jantz
N
Seller's Agent in 2014
Norma Jantz
Kirk & Cobb, Inc.
(785) 249-1077
44 Total Sales
-
M
Buyer's Agent in 2014
Marty Kane
Capitol City Real Estate
Map
Source: Sunflower Association of REALTORS®
MLS Number: 230789
APN: 136-14-0-20-06-012-000
- 3213 SE Arbor Dr
- 3219 SE Arbor Dr
- 3018 SE Downing Dr
- 3300 SE Meadowview Dr
- 3233 SE Downing Dr
- 3411 SE Arbor Ct
- 3324 SE Howard Dr Unit Lot 12, Block E
- 2840 SE Bennett Dr
- 4038 SE Howard Dr
- 3400 SE Howard Dr
- 2510 SE Alexander Dr
- 4031 SE 37th St
- 2721 SE Scorpio Ave
- 3111 SE Pisces Ave
- 4536 SE 25th St
- 4322 SE 23rd Terrace
- 3317 SE Virgo Ave Unit Lot 3, Block I
- 3321 SE Virgo Ave Unit Lot 4, Block I
- 2908 SE Aries Ave
- XXXX SE 29th St
