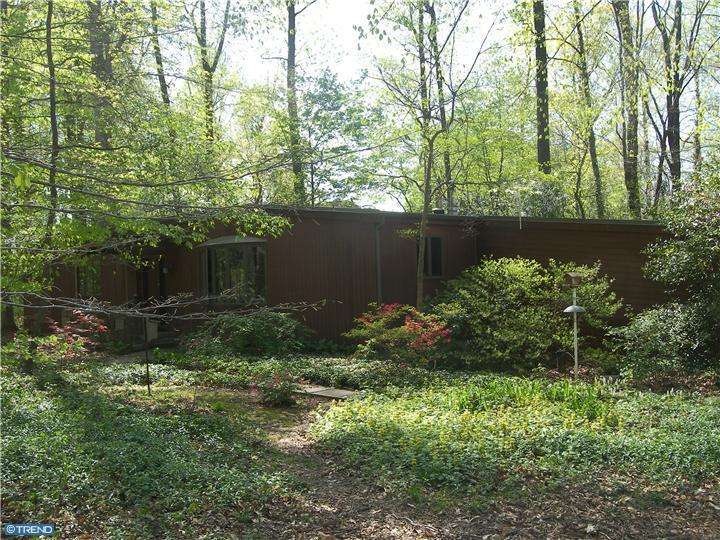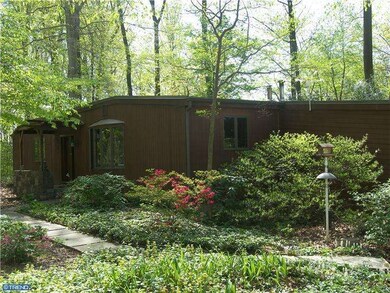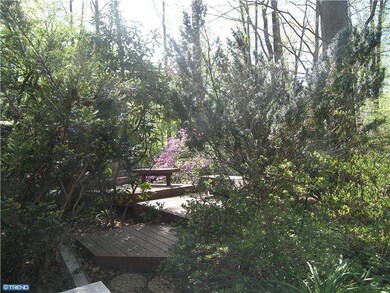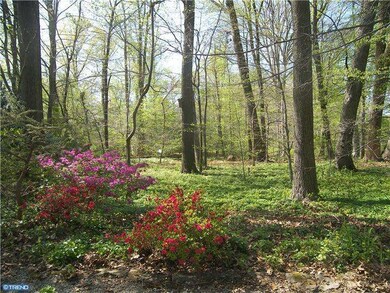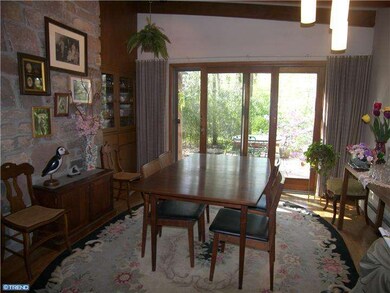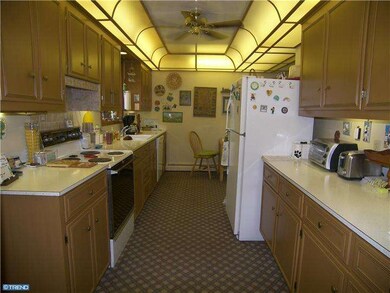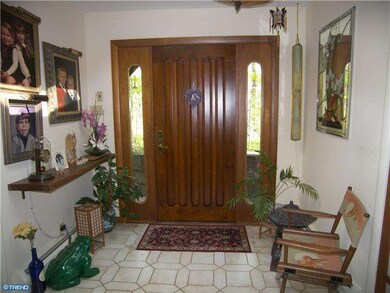3836 Smoke Rd Doylestown, PA 18902
Buckingham NeighborhoodHighlights
- Deck
- Contemporary Architecture
- Cathedral Ceiling
- Linden El School Rated A
- Wooded Lot
- Wood Flooring
About This Home
As of November 2021Original owners proudly present their one custom home built by Elfman and nestled in the woods surrounded by native beech trees. The foyer leads to the spacious living room with fireplace and dining room with sliding glass doors opening to the rear deck. Enjoy the outside surrounded by plantings and a coi pond. You can also relax in the indoor hot tub in the solarium surrounded by glass overlooking the wooded rear yard. The kitchen is L shaped and open to many possibilities. Four bedrooms, 2 full baths and a study complete this unique home. Added features are Hardwood floors, 4 zone heat, and security system, A must see!!
Last Agent to Sell the Property
Loretta Curci
Compass RE
Home Details
Home Type
- Single Family
Est. Annual Taxes
- $5,083
Year Built
- Built in 1964
Lot Details
- 1.08 Acre Lot
- Level Lot
- Wooded Lot
- Property is in good condition
- Property is zoned R1
Home Design
- Contemporary Architecture
- Rambler Architecture
- Pitched Roof
- Wood Siding
Interior Spaces
- 2,048 Sq Ft Home
- Property has 1 Level
- Cathedral Ceiling
- Ceiling Fan
- Skylights
- 1 Fireplace
- Living Room
- Dining Room
- Unfinished Basement
- Partial Basement
- Home Security System
- Laundry on main level
Kitchen
- Eat-In Kitchen
- Butlers Pantry
- Self-Cleaning Oven
- Built-In Range
- Dishwasher
Flooring
- Wood
- Wall to Wall Carpet
- Tile or Brick
- Vinyl
Bedrooms and Bathrooms
- 4 Bedrooms
- En-Suite Primary Bedroom
- En-Suite Bathroom
- 2 Full Bathrooms
- Whirlpool Bathtub
Parking
- 2 Parking Spaces
- Driveway
Outdoor Features
- Deck
Utilities
- Heating System Uses Oil
- Well
- Electric Water Heater
- On Site Septic
- Cable TV Available
Community Details
- No Home Owners Association
Listing and Financial Details
- Tax Lot 092
- Assessor Parcel Number 06-004-092
Ownership History
Purchase Details
Home Financials for this Owner
Home Financials are based on the most recent Mortgage that was taken out on this home.Purchase Details
Home Financials for this Owner
Home Financials are based on the most recent Mortgage that was taken out on this home.Purchase Details
Map
Home Values in the Area
Average Home Value in this Area
Purchase History
| Date | Type | Sale Price | Title Company |
|---|---|---|---|
| Deed | $595,000 | Properties Abstract Inc | |
| Deed | $309,000 | None Available | |
| Quit Claim Deed | $4,000 | -- |
Mortgage History
| Date | Status | Loan Amount | Loan Type |
|---|---|---|---|
| Open | $476,000 | New Conventional | |
| Previous Owner | $247,200 | New Conventional | |
| Previous Owner | $250,000 | Credit Line Revolving | |
| Previous Owner | $65,386 | Unknown | |
| Previous Owner | $184,000 | Credit Line Revolving | |
| Previous Owner | $200,000 | Credit Line Revolving |
Property History
| Date | Event | Price | Change | Sq Ft Price |
|---|---|---|---|---|
| 11/15/2021 11/15/21 | Sold | $595,000 | 0.0% | $265 / Sq Ft |
| 09/21/2021 09/21/21 | Price Changed | $595,000 | -3.3% | $265 / Sq Ft |
| 09/04/2021 09/04/21 | For Sale | $615,000 | +99.0% | $273 / Sq Ft |
| 07/13/2012 07/13/12 | Sold | $309,000 | -0.3% | $151 / Sq Ft |
| 05/09/2012 05/09/12 | Pending | -- | -- | -- |
| 04/19/2012 04/19/12 | For Sale | $309,900 | -- | $151 / Sq Ft |
Tax History
| Year | Tax Paid | Tax Assessment Tax Assessment Total Assessment is a certain percentage of the fair market value that is determined by local assessors to be the total taxable value of land and additions on the property. | Land | Improvement |
|---|---|---|---|---|
| 2024 | $5,536 | $34,000 | $8,280 | $25,720 |
| 2023 | $5,348 | $34,000 | $8,280 | $25,720 |
| 2022 | $5,284 | $34,000 | $8,280 | $25,720 |
| 2021 | $5,221 | $34,000 | $8,280 | $25,720 |
| 2020 | $5,221 | $34,000 | $8,280 | $25,720 |
| 2019 | $5,187 | $34,000 | $8,280 | $25,720 |
| 2018 | $5,187 | $34,000 | $8,280 | $25,720 |
| 2017 | $5,144 | $34,000 | $8,280 | $25,720 |
| 2016 | $5,195 | $34,000 | $8,280 | $25,720 |
| 2015 | -- | $34,000 | $8,280 | $25,720 |
| 2014 | -- | $34,000 | $8,280 | $25,720 |
Source: Bright MLS
MLS Number: 1002432231
APN: 06-004-092
- 3720 Morrison Way
- 4038 Diane Way
- 0 Myers Dr
- 129 Kreutz Ave
- 755 Swamp Rd
- 10 Hickory Dr
- 3138 Church School Rd
- 4040 Charter Club Dr
- 57 East St
- 4441 Fell Rd
- 3146 Mill Rd
- 3858 Johns Way
- 336 Linden Ave
- 3970 Sherwood Ln
- 315 Linden Ave
- 305 Linden Ave
- 4025 Branches Ln
- 3097 Mill Rd
- 166 Davis Rd
- 3864 Spring Valley Rd
