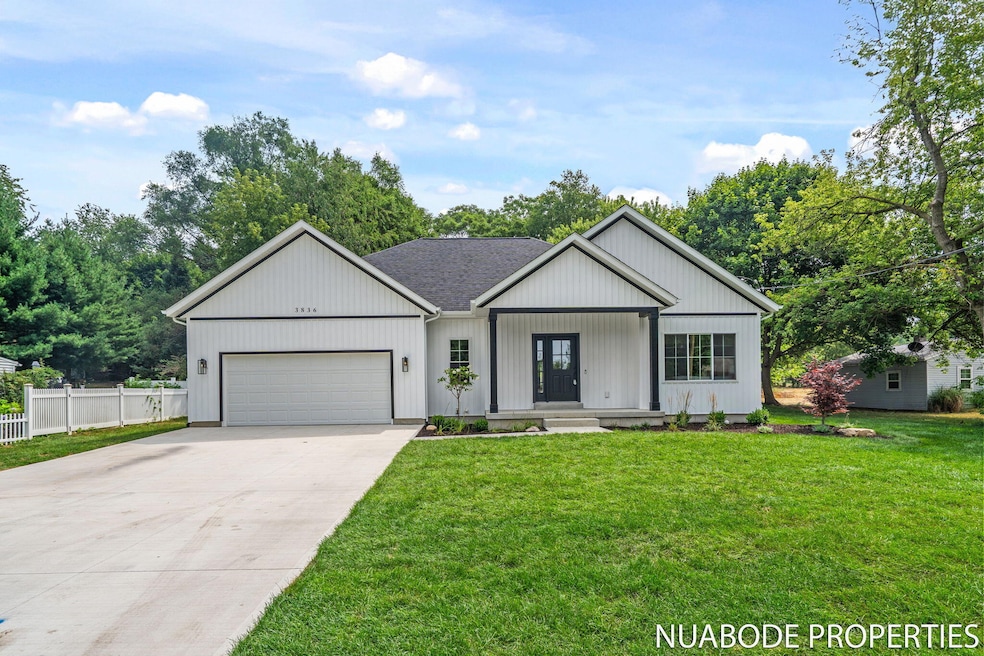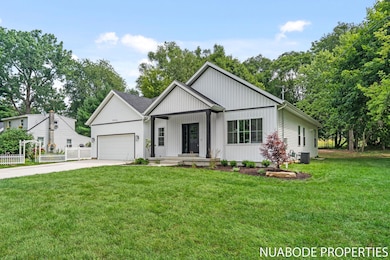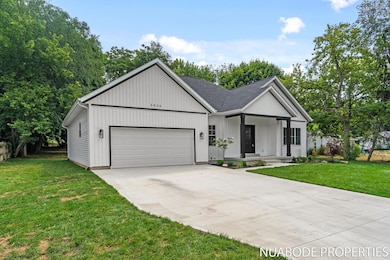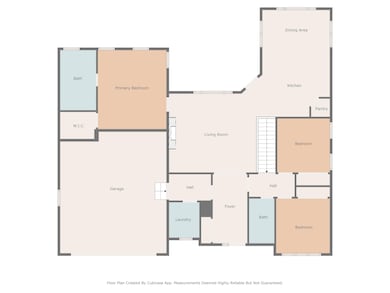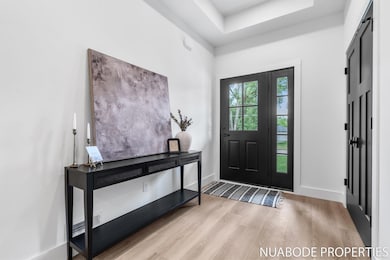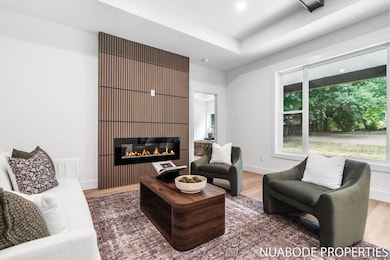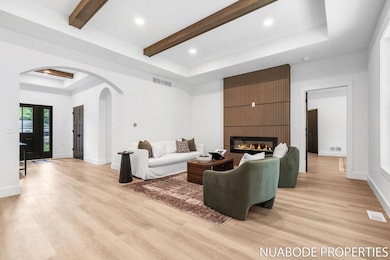3836 Standish Ave NE Grand Rapids, MI 49525
Northview NeighborhoodEstimated payment $3,058/month
Highlights
- New Construction
- No HOA
- 2 Car Attached Garage
- West Oakview Elementary School Rated A-
- Covered Patio or Porch
- Laundry Room
About This Home
Stunning New Construction with Modern Finishes in Grand Rapids! Welcome to your dream home in the heart of Grand Rapids! This beautifully crafted new construction offers the perfect blend of contemporary design, quality craftsmanship, and everyday comfort. Featuring 4 spacious bedrooms, 3 luxurious bathrooms, and an open-concept layout, accent wood ceilings, and a modern fireplace, this home is designed for both entertaining and easy living. Step inside to find high ceilings, sleek LVP flooring, and expansive windows that flood the space with natural light. The gourmet kitchen boasts quartz countertops, a large center island, soft-close cabinetry, and stainless-steel appliances. The primary suite is a private retreat, complete with a walk-in closet and spa-inspired ensuite bathroom. Additional features include a 2-car garage, energy-efficient mechanicals, and a finished basement with a large family room! Strategically positioned on an extra-large lot, with an abundance of privacy you will thoroughly enjoy the best of Michigan seasons, especially on the covered backyard porch. Located just minutes from downtown Grand Rapids, top-rated schools, parks, and local amenities, this home truly has it all. Schedule your private tour today and experience modern living at its finest!
Home Details
Home Type
- Single Family
Est. Annual Taxes
- $2,164
Year Built
- Built in 2025 | New Construction
Lot Details
- 0.44 Acre Lot
- Lot Dimensions are 100 x 192
Parking
- 2 Car Attached Garage
- Garage Door Opener
Home Design
- Composition Roof
- Vinyl Siding
Interior Spaces
- 2,497 Sq Ft Home
- 1-Story Property
- Insulated Windows
- Living Room with Fireplace
Kitchen
- Built-In Gas Oven
- Range
- Dishwasher
- Disposal
Flooring
- Carpet
- Laminate
- Ceramic Tile
Bedrooms and Bathrooms
- 4 Bedrooms | 3 Main Level Bedrooms
- 3 Full Bathrooms
Laundry
- Laundry Room
- Laundry on main level
- Gas Dryer Hookup
Finished Basement
- Basement Fills Entire Space Under The House
- Basement Window Egress
Outdoor Features
- Covered Patio or Porch
Utilities
- Forced Air Heating System
- Heating System Uses Natural Gas
- Natural Gas Water Heater
- High Speed Internet
Community Details
- No Home Owners Association
Map
Home Values in the Area
Average Home Value in this Area
Tax History
| Year | Tax Paid | Tax Assessment Tax Assessment Total Assessment is a certain percentage of the fair market value that is determined by local assessors to be the total taxable value of land and additions on the property. | Land | Improvement |
|---|---|---|---|---|
| 2025 | $1,374 | $29,800 | $0 | $0 |
| 2024 | $1,374 | $135,100 | $0 | $0 |
| 2023 | $1,314 | $109,500 | $0 | $0 |
| 2022 | $1,948 | $102,800 | $0 | $0 |
| 2021 | $1,897 | $99,300 | $0 | $0 |
| 2020 | $1,211 | $83,400 | $0 | $0 |
| 2019 | $1,855 | $77,400 | $0 | $0 |
| 2018 | $1,816 | $69,400 | $0 | $0 |
| 2017 | $1,769 | $63,000 | $0 | $0 |
| 2016 | $1,709 | $57,500 | $0 | $0 |
| 2015 | $1,690 | $57,500 | $0 | $0 |
| 2013 | -- | $50,600 | $0 | $0 |
Property History
| Date | Event | Price | List to Sale | Price per Sq Ft | Prior Sale |
|---|---|---|---|---|---|
| 11/15/2025 11/15/25 | Price Changed | $544,900 | -0.9% | $218 / Sq Ft | |
| 10/02/2025 10/02/25 | For Sale | $549,900 | 0.0% | $220 / Sq Ft | |
| 08/03/2025 08/03/25 | Pending | -- | -- | -- | |
| 08/01/2025 08/01/25 | For Sale | $549,900 | +358.3% | $220 / Sq Ft | |
| 09/26/2024 09/26/24 | Sold | $120,000 | +22.4% | $86 / Sq Ft | View Prior Sale |
| 09/15/2024 09/15/24 | Pending | -- | -- | -- | |
| 09/11/2024 09/11/24 | For Sale | $98,000 | -- | $70 / Sq Ft |
Purchase History
| Date | Type | Sale Price | Title Company |
|---|---|---|---|
| Warranty Deed | $120,000 | None Listed On Document | |
| Warranty Deed | -- | None Available |
Source: MichRIC
MLS Number: 25038381
APN: 41-10-32-353-006
- 3776 Eastern Ave NE
- 625 Grand Woods Ct NE
- 1030 4 Mile Rd NE
- 3551 Fuller Ave NE
- 3750 Benjamin Ave NE
- 1444 Mark St NE
- 3661 Willow Dr NE
- 3544 Briggs Blvd NE
- 3785 Willow Dr NE
- 4461 Coit Ave NE
- 3261 Essex St NE
- 408 Elmdale St NE
- 3134 Cheney Ave NE
- 3274 Briggs Blvd NE
- 1710 Kreft St NE
- 3151 Kendalwood Ct NE
- 3030 Plainfield Ave NE
- 1860 Kreft St NE
- 536 Wright St NE
- Croswell Plan at The Range
- 3902 Mayfield Ave NE
- 3209 Soft Water Lake Dr NE
- 4306 Royal Glen Dr NE
- 3118 1/2 Plaza Dr NE
- 2812 Fuller Ave NE
- 2875 Central Park Way NE
- 806 Northlawn St NE Unit 806
- 538 4 Mile Rd NW
- 4285 Alpenhorn Dr NW
- 4675 Boyd Ave NE
- 3359 Ridgeview Dr NW
- 650 York Creek Dr NW
- 2625 Northvale Dr NE
- 1901 Dawson Ave NE
- 936 4 Mile Rd NW
- 1701 Knapp St NE
- 1851 Knapp St NE
- 4100 Whispering Ln NE
- 1513 Hidden Creek Circle Dr NE
- 4601 Alpine Ave NW
