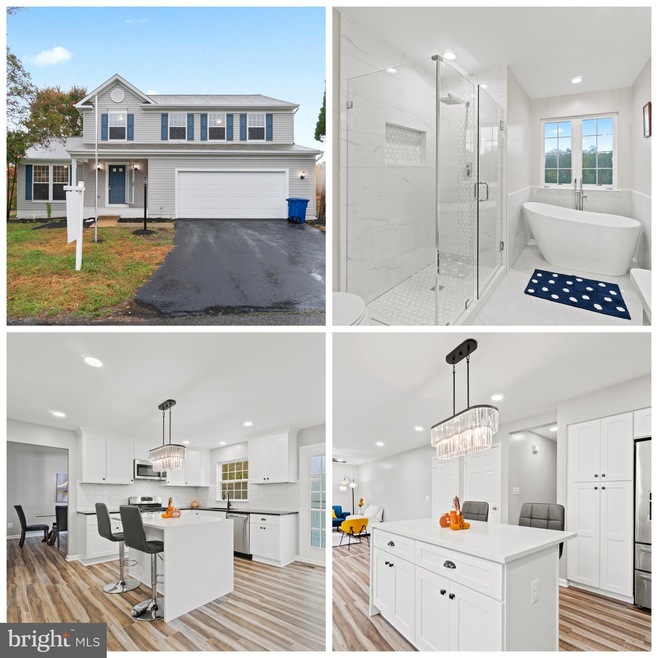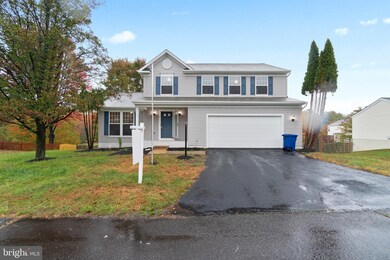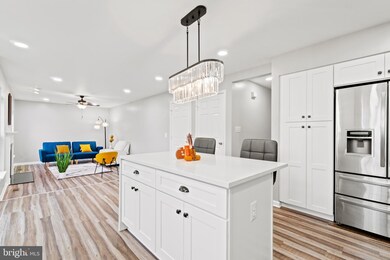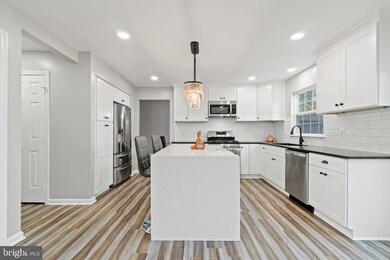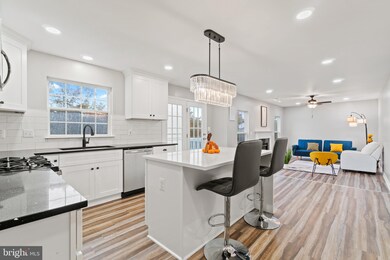
3836 Wertz Dr Woodbridge, VA 22193
Cloverdale NeighborhoodEstimated Value: $663,000 - $725,000
Highlights
- Colonial Architecture
- Deck
- Traditional Floor Plan
- Alexander Henderson Elementary School Rated A-
- Vaulted Ceiling
- 1 Fireplace
About This Home
As of January 2022Dreams are made of homes like this! Step inside of this gorgeous 3 level, 4 bedroom, 2.5 bath home beautifully situated on a private street. This home practically lives like new with the most beautiful custom upgrades throughout! Step inside and be wowed by the vaulted living and dining room that bursts with natural light. The open floor plan is complimented by laminate hardwood floors that and recessed lighting that extend through the main level. Entertaining will be a breeze in the amazing gourmet kitchen with its large center island with waterfall quartz countertops, plus stunning white cabinets, and all stainless steel appliances including gas range. French-style doors open to the rear deck and yard for a peaceful place to grill up favorite eats or simply sit back and relax. Back inside, bask in the sweet sunshine of the spacious family room, where a mantled fireplace creates a cozy scene for those chilly autumn and winter evenings. Upstairs sets the stage for comfort and rest with four newly carpeted bedrooms and a full bathroom complete with all new porcelain tile, vanity, toilet, and plumbing fixtures. The primary suite boasts its own amazing bathroom that pampers with a quartz-top double vanity, porcelain tiles, light fixtures, freestanding soaker tub, and frameless glass shower with rainfall shower head. This home provides plenty of space to spread out including a finished walk-out basement with full bath. This open plan layout is perfect for use as a den, game room, teen hang out space, or office among many other possibilities. Keep your car warm and dry in the attached finished garage, perfect for bringing in your packages from the car straight into the house! Easycare living awaits aplenty with all new everything including new double pane windows, new roof shingles and new light fixtures throughout. All of this is located in Cardinal Crest neighborhood near Stonebridge shopping and dining options, Leesylvania State Park, and with easy commuting near major roadways. This home is ready to see and be seen, so make your appointment today!!
Last Agent to Sell the Property
Fairfax Realty Select License #0225201393 Listed on: 11/03/2021

Home Details
Home Type
- Single Family
Est. Annual Taxes
- $5,154
Year Built
- Built in 1996 | Remodeled in 2021
Lot Details
- 9,749 Sq Ft Lot
- Property is Fully Fenced
- Property is in excellent condition
- Property is zoned R4
HOA Fees
- $58 Monthly HOA Fees
Parking
- 2 Car Attached Garage
- 2 Driveway Spaces
- Front Facing Garage
- Garage Door Opener
- On-Street Parking
Home Design
- Colonial Architecture
- Vinyl Siding
- Concrete Perimeter Foundation
Interior Spaces
- Property has 3 Levels
- Traditional Floor Plan
- Vaulted Ceiling
- Ceiling Fan
- 1 Fireplace
- Family Room
- Combination Kitchen and Living
- Dining Room
- Game Room
- Home Gym
- Finished Basement
- Walk-Out Basement
Kitchen
- Eat-In Kitchen
- Gas Oven or Range
- Built-In Microwave
- Ice Maker
- Dishwasher
- Stainless Steel Appliances
- Kitchen Island
- Disposal
Flooring
- Carpet
- Laminate
- Luxury Vinyl Plank Tile
Bedrooms and Bathrooms
- 4 Bedrooms
- En-Suite Primary Bedroom
- Walk-In Closet
- Soaking Tub
- Bathtub with Shower
Laundry
- Dryer
- Washer
Outdoor Features
- Deck
- Porch
Utilities
- Forced Air Heating and Cooling System
- Vented Exhaust Fan
- Natural Gas Water Heater
Listing and Financial Details
- Tax Lot 25
- Assessor Parcel Number 8191-71-9403
Community Details
Overview
- Association fees include common area maintenance, road maintenance, snow removal, trash
- Cardinal Crest Subdivision
Recreation
- Community Pool
Ownership History
Purchase Details
Home Financials for this Owner
Home Financials are based on the most recent Mortgage that was taken out on this home.Purchase Details
Home Financials for this Owner
Home Financials are based on the most recent Mortgage that was taken out on this home.Purchase Details
Similar Homes in Woodbridge, VA
Home Values in the Area
Average Home Value in this Area
Purchase History
| Date | Buyer | Sale Price | Title Company |
|---|---|---|---|
| Hill Taylor J | $612,444 | First American Title | |
| Twins Houses Inc | $375,000 | Realty Title Services Inc | |
| Beach Robert M | $189,810 | -- |
Mortgage History
| Date | Status | Borrower | Loan Amount |
|---|---|---|---|
| Open | Hill Taylor J | $600,000 | |
| Previous Owner | Twins Houses Inc | $375,000 |
Property History
| Date | Event | Price | Change | Sq Ft Price |
|---|---|---|---|---|
| 01/04/2022 01/04/22 | Sold | $612,444 | -2.0% | $218 / Sq Ft |
| 11/23/2021 11/23/21 | Pending | -- | -- | -- |
| 11/03/2021 11/03/21 | For Sale | $624,888 | -- | $223 / Sq Ft |
Tax History Compared to Growth
Tax History
| Year | Tax Paid | Tax Assessment Tax Assessment Total Assessment is a certain percentage of the fair market value that is determined by local assessors to be the total taxable value of land and additions on the property. | Land | Improvement |
|---|---|---|---|---|
| 2024 | $6,265 | $630,000 | $219,000 | $411,000 |
| 2023 | $6,136 | $589,700 | $204,700 | $385,000 |
| 2022 | $5,428 | $479,800 | $193,100 | $286,700 |
| 2021 | $5,154 | $421,300 | $169,300 | $252,000 |
| 2020 | $6,048 | $390,200 | $156,700 | $233,500 |
| 2019 | $5,916 | $381,700 | $153,600 | $228,100 |
| 2018 | $4,429 | $366,800 | $146,200 | $220,600 |
| 2017 | $4,647 | $376,000 | $149,200 | $226,800 |
| 2016 | $4,319 | $352,300 | $139,400 | $212,900 |
| 2015 | $4,283 | $350,800 | $138,000 | $212,800 |
| 2014 | $4,283 | $341,900 | $134,000 | $207,900 |
Agents Affiliated with this Home
-
Dinh Pham

Seller's Agent in 2022
Dinh Pham
Fairfax Realty Select
(703) 854-9116
1 in this area
458 Total Sales
-
Launa Klimowicz

Buyer's Agent in 2022
Launa Klimowicz
Century 21 Redwood Realty
(256) 468-6655
1 in this area
22 Total Sales
Map
Source: Bright MLS
MLS Number: VAPW2011264
APN: 8191-71-9403
- 3873 Wertz Dr
- 3819 Corona Ln
- 3809 Claremont Ln
- 15129 Concord Dr
- 3830 Claremont Ln
- 15401 Bevanwood Dr
- 15346 Bevanwood Dr
- 14451 Whisperwood Ct
- 3863 Oriole Ct
- 3867 Oriole Ct
- 15690 Buck Ln
- 15220 Cardinal Dr
- 4310 Jonathan Ct
- 4238 Jonathan Ct
- 15048 Cherrydale Dr
- 4365 George Frye Cir
- 15013 Cardin Place
- 15483 Cliffview Dr
- 14853 Cloverdale Rd
- 15090 Jonah Cove Place
