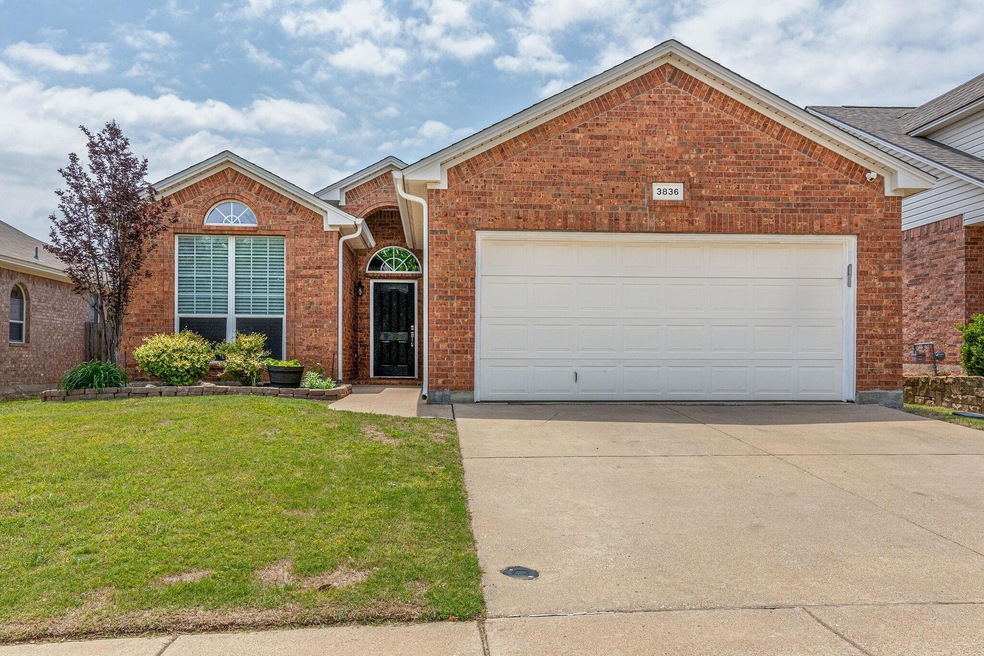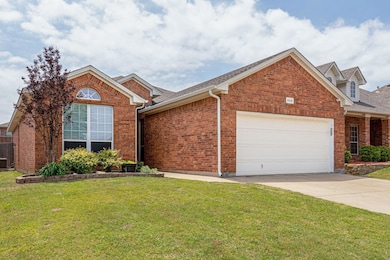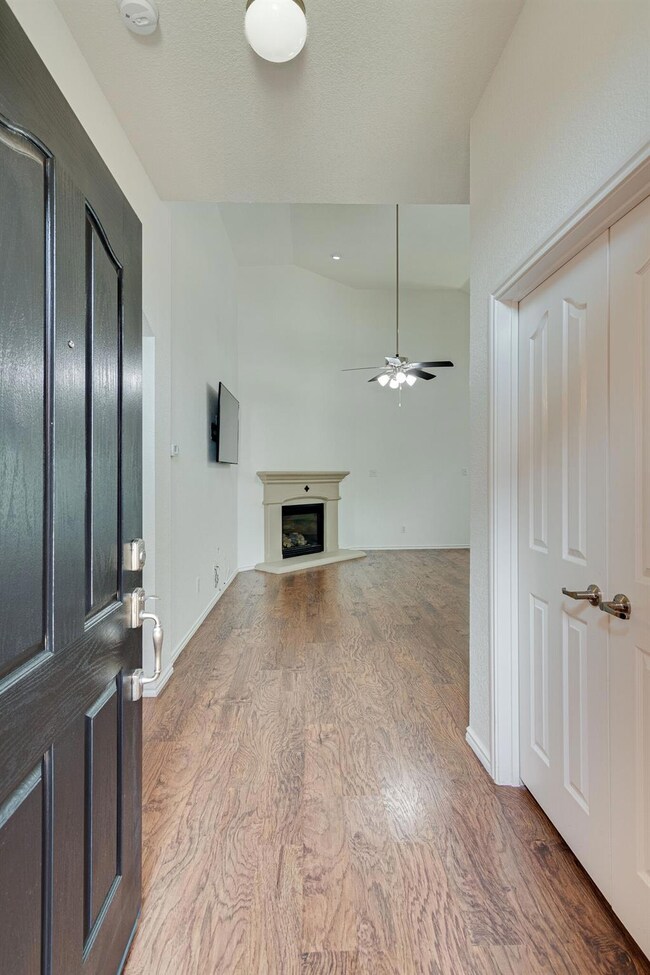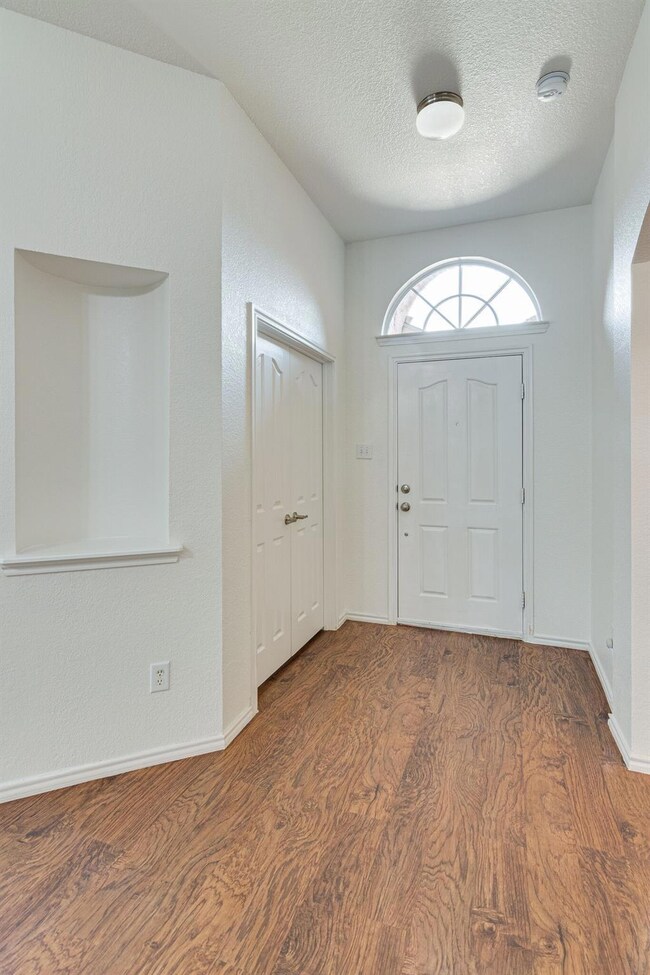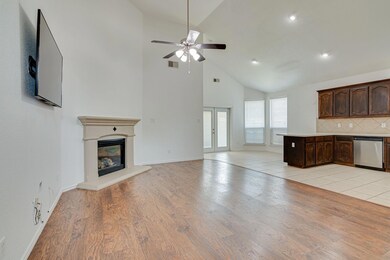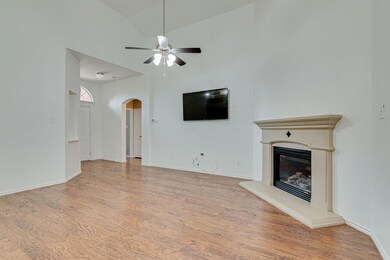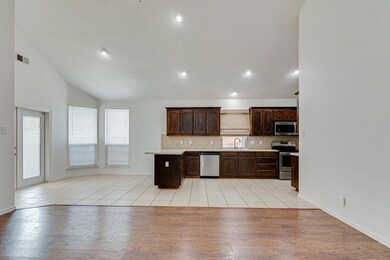
3836 Wheeling Dr Fort Worth, TX 76244
Timberland NeighborhoodHighlights
- Community Lake
- Traditional Architecture
- Covered patio or porch
- Kay Granger Elementary School Rated A-
- Community Pool
- 4-minute walk to McPherson Ranch Park
About This Home
As of June 2023WALK TO COMMUNITY AMENITIES FROM THIS SOUGHT-AFTER 4-BEDROOM 1-STORY FLOOR PLAN ZONED TO OUTSTANDING NORTHWEST ISD! A Soaring Ceiling Creates Spaciousness in the Open Living Space Occupied by the Generously-Sized Living Room, Attractive Kitchen and Sizable Dining Area. Custom Features Like Arches, Arched Windows, Art Niche and Cast Stone Fireplace Add Character. Beautiful Flooring Throughout. You Will Appreciate the Abundant Kitchen Cabinets and Countertops, Tile Backsplash, Stainless Appliances, Recessed Lighting and Ceramic Tile Flooring. The Full-Featured Owner’s Suite Offers a Deep Soaking Tub, Separate Shower and Walk-In Closet. New Vanity Tops and Backsplash in Both Baths. Secondary Bedrooms Are Split from the Owner’s Suite. Fourth Bedroom with Double Doors is Ideal for a Home Office. Entertain or Relax on the Covered Patio. Roof Is Only 2 Years Old. Walk to Community Pool, Splash Pad, Picnic Area, Private Fishing Lake, Park, 2 Playgrounds and Walking Trails!
Last Agent to Sell the Property
Weichert Realtors/Property Partners Brokerage Phone: 817-849-8630 License #0473505 Listed on: 05/05/2023
Home Details
Home Type
- Single Family
Est. Annual Taxes
- $6,791
Year Built
- Built in 2005
Lot Details
- 5,489 Sq Ft Lot
- Wood Fence
- Landscaped
- Interior Lot
- Sprinkler System
HOA Fees
- $43 Monthly HOA Fees
Parking
- 2 Car Attached Garage
- Garage Door Opener
Home Design
- Traditional Architecture
- Brick Exterior Construction
- Slab Foundation
- Shingle Roof
- Composition Roof
Interior Spaces
- 1,673 Sq Ft Home
- 1-Story Property
- Wood Burning Fireplace
- Fireplace With Gas Starter
- Washer and Electric Dryer Hookup
Kitchen
- Convection Oven
- Electric Range
- Dishwasher
- Disposal
Flooring
- Laminate
- Ceramic Tile
Bedrooms and Bathrooms
- 4 Bedrooms
- 2 Full Bathrooms
Home Security
- Home Security System
- Fire and Smoke Detector
Outdoor Features
- Covered patio or porch
- Rain Gutters
Schools
- Kay Granger Elementary School
- Byron Nelson High School
Utilities
- Central Heating and Cooling System
- Heating System Uses Natural Gas
- Gas Water Heater
- High Speed Internet
- Cable TV Available
Listing and Financial Details
- Legal Lot and Block 17 / 9
- Assessor Parcel Number 40612880
Community Details
Overview
- Association fees include all facilities, management
- Mcpherson Ranch Owners Association
- Mc Pherson Ranch Subdivision
- Community Lake
Recreation
- Community Playground
- Community Pool
Ownership History
Purchase Details
Home Financials for this Owner
Home Financials are based on the most recent Mortgage that was taken out on this home.Purchase Details
Home Financials for this Owner
Home Financials are based on the most recent Mortgage that was taken out on this home.Purchase Details
Home Financials for this Owner
Home Financials are based on the most recent Mortgage that was taken out on this home.Purchase Details
Home Financials for this Owner
Home Financials are based on the most recent Mortgage that was taken out on this home.Purchase Details
Purchase Details
Home Financials for this Owner
Home Financials are based on the most recent Mortgage that was taken out on this home.Similar Homes in the area
Home Values in the Area
Average Home Value in this Area
Purchase History
| Date | Type | Sale Price | Title Company |
|---|---|---|---|
| Deed | -- | None Listed On Document | |
| Vendors Lien | -- | Republic Title Of Texas | |
| Vendors Lien | -- | Fatco | |
| Vendors Lien | -- | Fatco | |
| Grant Deed | -- | None Available | |
| Vendors Lien | -- | Dhi Title Co Of Texas Ltd |
Mortgage History
| Date | Status | Loan Amount | Loan Type |
|---|---|---|---|
| Open | $260,000 | New Conventional | |
| Previous Owner | $24,371 | New Conventional | |
| Previous Owner | $224,257 | FHA | |
| Previous Owner | $100,500 | Purchase Money Mortgage | |
| Previous Owner | $122,800 | New Conventional | |
| Previous Owner | $106,400 | Purchase Money Mortgage |
Property History
| Date | Event | Price | Change | Sq Ft Price |
|---|---|---|---|---|
| 06/12/2023 06/12/23 | Sold | -- | -- | -- |
| 05/12/2023 05/12/23 | Pending | -- | -- | -- |
| 05/05/2023 05/05/23 | For Sale | $365,000 | +57.4% | $218 / Sq Ft |
| 04/18/2019 04/18/19 | Sold | -- | -- | -- |
| 03/02/2019 03/02/19 | Pending | -- | -- | -- |
| 02/28/2019 02/28/19 | For Sale | $231,900 | -- | $139 / Sq Ft |
Tax History Compared to Growth
Tax History
| Year | Tax Paid | Tax Assessment Tax Assessment Total Assessment is a certain percentage of the fair market value that is determined by local assessors to be the total taxable value of land and additions on the property. | Land | Improvement |
|---|---|---|---|---|
| 2024 | $3,218 | $340,657 | $65,000 | $275,657 |
| 2023 | $6,591 | $332,073 | $65,000 | $267,073 |
| 2022 | $3,040 | $284,001 | $50,000 | $234,001 |
| 2021 | $6,743 | $240,620 | $50,000 | $190,620 |
| 2020 | $6,254 | $226,920 | $50,000 | $176,920 |
| 2019 | $6,535 | $227,744 | $50,000 | $177,744 |
| 2018 | $2,573 | $210,500 | $40,000 | $170,500 |
| 2017 | $5,577 | $194,637 | $40,000 | $154,637 |
| 2016 | $5,070 | $173,967 | $30,000 | $143,967 |
| 2015 | $4,190 | $142,100 | $30,000 | $112,100 |
| 2014 | $4,190 | $142,100 | $30,000 | $112,100 |
Agents Affiliated with this Home
-
Bev Young

Seller's Agent in 2023
Bev Young
Weichert Realtors/Property Partners
(817) 849-8630
3 in this area
116 Total Sales
-
Ananda Phuyal

Buyer's Agent in 2023
Ananda Phuyal
Beam Real Estate, LLC
(972) 484-6644
3 in this area
139 Total Sales
-
Ed Nadwodny

Seller's Agent in 2019
Ed Nadwodny
E 5 Realty
(214) 492-3522
42 Total Sales
Map
Source: North Texas Real Estate Information Systems (NTREIS)
MLS Number: 20317274
APN: 40612880
- 4009 Bickmore Ln
- 3936 Old Richwood Ln
- 3921 Old Richwood Ln
- 12812 Homestretch Dr
- 4021 Ellenboro Ln
- 4105 Bickmore Ln
- 12953 Hurricane Ln
- 3532 Gallant Trail
- 12700 Homestretch Dr
- 3729 Cook Ct
- 4167 Prairie Meadow Ct
- 13037 Evergreen Dr
- 12801 Royal Ascot Dr
- 3709 Hazel Dr
- 4849 Crumbcake Dr
- 13216 Cheatham Ct
- 4912 Sunset Cir N
- 12816 Lizzie Place
- 4201 Broken Bend Blvd
- 12925 Oakvale Trail
