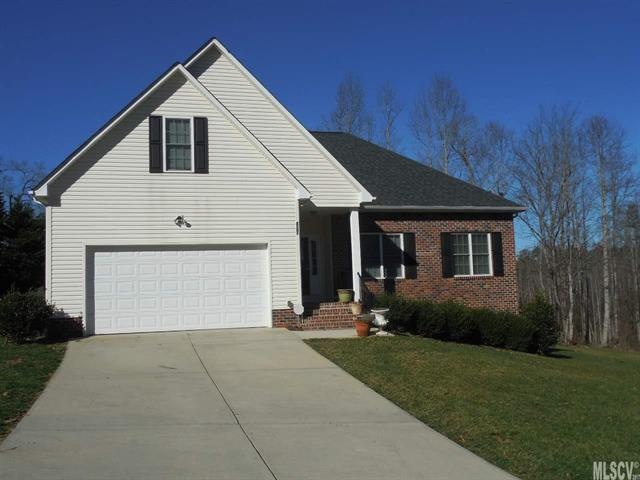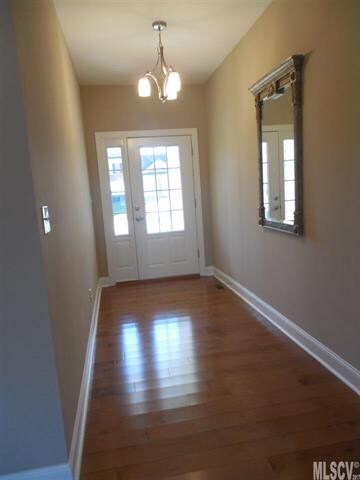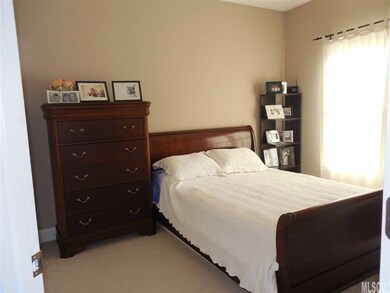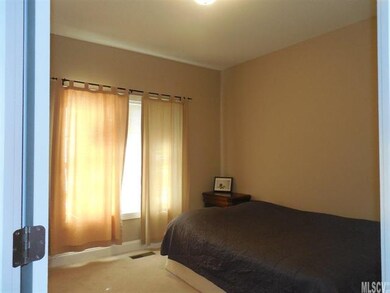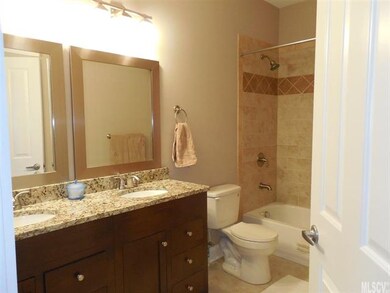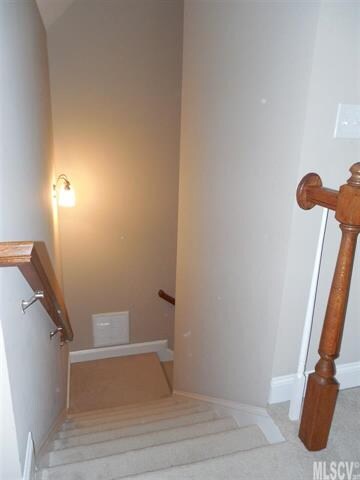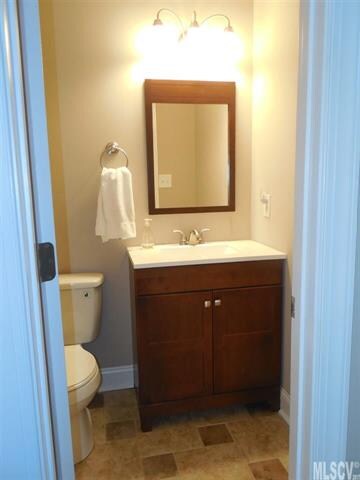
3837 1st Street Ln NW Hickory, NC 28601
Lake Hickory NeighborhoodHighlights
- Whirlpool in Pool
- Wood Flooring
- Tray Ceiling
- W.M. Jenkins Elementary School Rated A-
- Attached Garage
- Level Lot
About This Home
As of April 2017You must see the inside to appreciate all the upgrades in this home built in 2011. Hardwood floors in the dining, great room, kitchen, halls & master bedroom. The kitchen has granite top, tile backsplash, an island, under counter lighting & stainless appliances. The refrigerator, washer & dryer remain. The upstairs has a large bonus room & a half bath. Perfect for a home office. The great room has a double tray ceiling & sliding glass doors to deck. The master bedroom also has a tray ceiling. The master bath has double vanities with granite tops, jetted tub & separate tile shower.
Last Agent to Sell the Property
Donna Austin
Coldwell Banker Boyd & Hassell License #109646 Listed on: 01/25/2017

Co-Listed By
John Lamonica
Coldwell Banker Boyd & Hassell License #189028
Home Details
Home Type
- Single Family
Year Built
- Built in 2011
Parking
- Attached Garage
Interior Spaces
- Tray Ceiling
- Crawl Space
Flooring
- Wood
- Tile
Additional Features
- Whirlpool in Pool
- Level Lot
Listing and Financial Details
- Assessor Parcel Number 371405080215
Ownership History
Purchase Details
Home Financials for this Owner
Home Financials are based on the most recent Mortgage that was taken out on this home.Purchase Details
Similar Homes in Hickory, NC
Home Values in the Area
Average Home Value in this Area
Purchase History
| Date | Type | Sale Price | Title Company |
|---|---|---|---|
| Warranty Deed | $226,000 | None Available | |
| Warranty Deed | $25,000 | None Available |
Mortgage History
| Date | Status | Loan Amount | Loan Type |
|---|---|---|---|
| Open | $111,700 | Credit Line Revolving | |
| Open | $210,000 | New Conventional | |
| Closed | $214,700 | New Conventional | |
| Previous Owner | $90,000 | Credit Line Revolving | |
| Previous Owner | $50,000 | Credit Line Revolving |
Property History
| Date | Event | Price | Change | Sq Ft Price |
|---|---|---|---|---|
| 06/30/2025 06/30/25 | For Sale | $450,000 | +99.1% | $206 / Sq Ft |
| 04/07/2017 04/07/17 | Sold | $226,000 | -1.7% | $103 / Sq Ft |
| 02/09/2017 02/09/17 | Pending | -- | -- | -- |
| 01/25/2017 01/25/17 | For Sale | $229,900 | -- | $105 / Sq Ft |
Tax History Compared to Growth
Tax History
| Year | Tax Paid | Tax Assessment Tax Assessment Total Assessment is a certain percentage of the fair market value that is determined by local assessors to be the total taxable value of land and additions on the property. | Land | Improvement |
|---|---|---|---|---|
| 2024 | $3,105 | $363,800 | $32,700 | $331,100 |
| 2023 | $3,105 | $363,800 | $32,700 | $331,100 |
| 2022 | $2,796 | $232,500 | $32,700 | $199,800 |
| 2021 | $2,796 | $232,500 | $32,700 | $199,800 |
| 2020 | $2,710 | $233,100 | $0 | $0 |
| 2019 | $2,710 | $233,100 | $0 | $0 |
| 2018 | $2,293 | $200,900 | $33,400 | $167,500 |
| 2017 | $2,254 | $0 | $0 | $0 |
| 2016 | $2,254 | $0 | $0 | $0 |
| 2015 | $2,160 | $197,530 | $33,400 | $164,130 |
| 2014 | $2,160 | $209,700 | $36,400 | $173,300 |
Agents Affiliated with this Home
-
Rob Taylor

Seller's Agent in 2025
Rob Taylor
Weichert, Realtors - Team Metro
(828) 455-3837
23 in this area
139 Total Sales
-
D
Seller's Agent in 2017
Donna Austin
Coldwell Banker Boyd & Hassell
-
J
Seller Co-Listing Agent in 2017
John Lamonica
Coldwell Banker Boyd & Hassell
-
Tonya Greene
T
Buyer's Agent in 2017
Tonya Greene
TLGREENE Properties LLC
(828) 455-2197
3 Total Sales
Map
Source: Canopy MLS (Canopy Realtor® Association)
MLS Number: CAR9591876
APN: 3714050802150000
- 61 38th Ave NW
- 133 37th Avenue Place NW
- 3916 2nd Street Dr NW
- 116 39th Avenue Ct NW
- 122 39th Avenue Ct NW
- 147 35th Ave NE
- 3520 4th Street Blvd NW
- 121 33rd Ave NE
- 3450 4th Street Blvd NW
- 3127 N Center St
- 4039 5th St NW
- 3910 6th St NW
- 228 31st Avenue Ct NE
- 320 32nd Ave NW
- 3039 N Center St Unit 10/C
- 3124 5th Street Place NE
- 3544 6th Street Dr NW
- 132 30th Ave NW
- 287 29th Ave NE
- 4340 N Center St Unit 508
