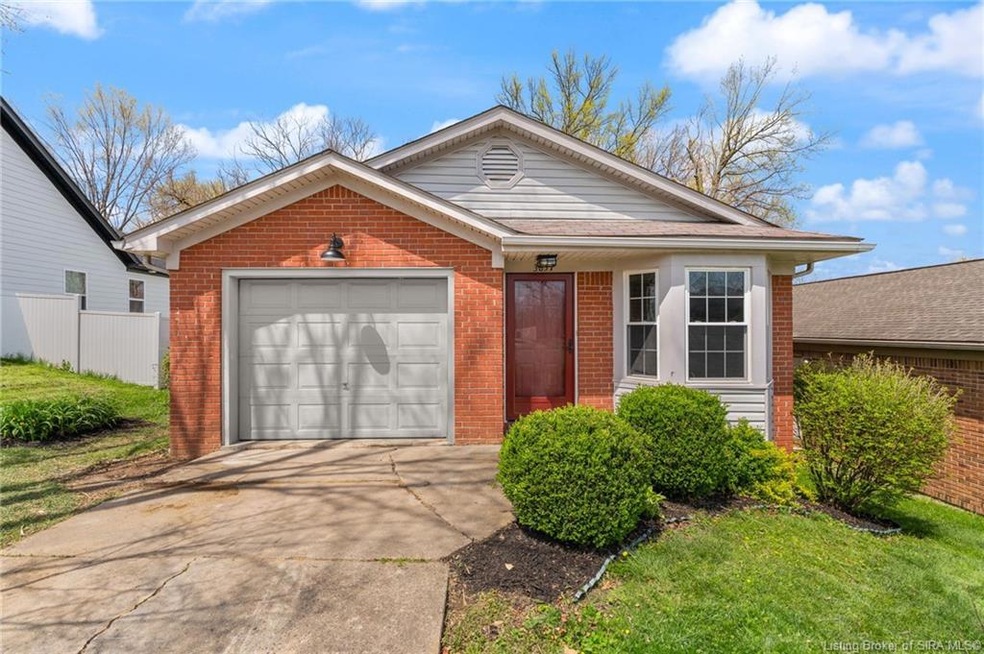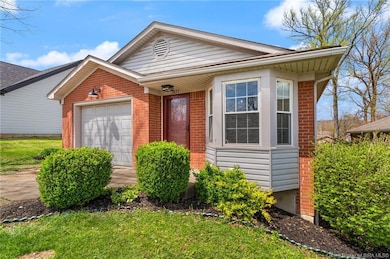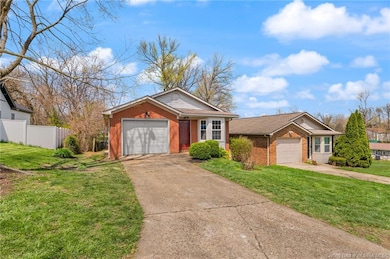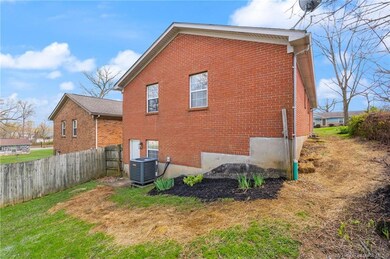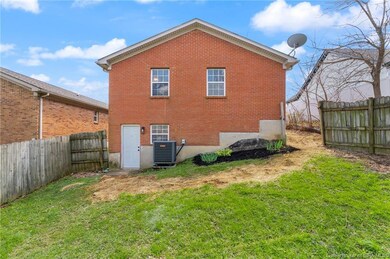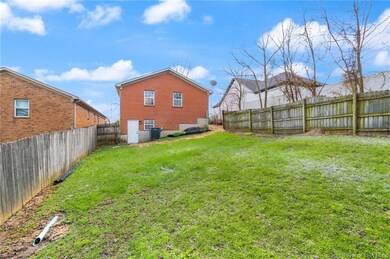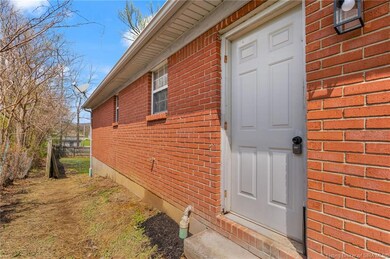
3837 Fiske Ave New Albany, IN 47150
Highlights
- Home Theater
- Fenced Yard
- 1-Story Property
- Grant Line School Rated A
- 1 Car Attached Garage
- 1-minute walk to Herman Collier Park
About This Home
As of June 2025Welcome to 3837 Fiske Ave - a beautifully remodeled 4-bedroom, 2.5-bath home located in a highly convenient location near parks, shopping, and everyday essentials. The transformation is immediately impressive—refined craftsmanship, upscale materials, and a warm, functional layout make this home stand out from the rest. Enjoy cooking and gathering in the updated kitchen, complete with leathered granite countertops, brand-new cabinetry, and included appliances. The dining area flows seamlessly into the living/family room, creating flexible spaces for entertaining or quiet evenings at home. Stylish tile showers, modern fixtures, and a layout made for real-life comfort. A full walk-out finished basement offers even more room to spread out, with a versatile media room or safe room. Additional family/living room, 4th bedroom and the oversized laundry area is a rare bonus, featuring a granite folding surface, utility sink, and convenient half bath. Enjoy the privacy and security of a fenced-in backyard—ideal for relaxation or play. Don’t miss your chance to see it in person!Join us for an Open House this Sunday, April 13, 2025, from 11 AM to 2 PM—homes like this don’t last long. Schedule your private showing today!
Last Agent to Sell the Property
RE/MAX Advantage License #RB14037505 Listed on: 04/11/2025

Last Buyer's Agent
Crystal Davis
License #RB23000895
Home Details
Home Type
- Single Family
Est. Annual Taxes
- $288
Year Built
- Built in 1989
Lot Details
- 6,403 Sq Ft Lot
- Fenced Yard
Parking
- 1 Car Attached Garage
- Driveway
- Off-Street Parking
Home Design
- Poured Concrete
- Frame Construction
Interior Spaces
- 2,300 Sq Ft Home
- 1-Story Property
- Ceiling Fan
- Family Room
- Home Theater
Kitchen
- Oven or Range
- <<microwave>>
- Dishwasher
Bedrooms and Bathrooms
- 4 Bedrooms
Finished Basement
- Walk-Out Basement
- Basement Fills Entire Space Under The House
- Sump Pump
Utilities
- Forced Air Heating and Cooling System
- Electric Water Heater
Listing and Financial Details
- Assessor Parcel Number 0052860165
Ownership History
Purchase Details
Home Financials for this Owner
Home Financials are based on the most recent Mortgage that was taken out on this home.Purchase Details
Home Financials for this Owner
Home Financials are based on the most recent Mortgage that was taken out on this home.Similar Homes in New Albany, IN
Home Values in the Area
Average Home Value in this Area
Purchase History
| Date | Type | Sale Price | Title Company |
|---|---|---|---|
| Warranty Deed | -- | None Listed On Document | |
| Warranty Deed | $170,000 | None Listed On Document |
Mortgage History
| Date | Status | Loan Amount | Loan Type |
|---|---|---|---|
| Open | $299,475 | New Conventional | |
| Previous Owner | $54,625 | New Conventional |
Property History
| Date | Event | Price | Change | Sq Ft Price |
|---|---|---|---|---|
| 06/17/2025 06/17/25 | Sold | $305,000 | +1.7% | $133 / Sq Ft |
| 05/13/2025 05/13/25 | Pending | -- | -- | -- |
| 04/11/2025 04/11/25 | For Sale | $299,900 | +76.4% | $130 / Sq Ft |
| 02/24/2025 02/24/25 | Sold | $170,000 | +3.1% | $168 / Sq Ft |
| 02/05/2025 02/05/25 | Pending | -- | -- | -- |
| 02/04/2025 02/04/25 | For Sale | $164,900 | -- | $163 / Sq Ft |
Tax History Compared to Growth
Tax History
| Year | Tax Paid | Tax Assessment Tax Assessment Total Assessment is a certain percentage of the fair market value that is determined by local assessors to be the total taxable value of land and additions on the property. | Land | Improvement |
|---|---|---|---|---|
| 2024 | $282 | $176,000 | $20,800 | $155,200 |
| 2023 | $282 | $164,600 | $20,800 | $143,800 |
| 2022 | $239 | $152,900 | $20,800 | $132,100 |
| 2021 | $234 | $130,900 | $20,800 | $110,100 |
| 2020 | $268 | $122,700 | $20,800 | $101,900 |
| 2019 | $264 | $133,900 | $20,800 | $113,100 |
| 2018 | $220 | $117,700 | $20,800 | $96,900 |
| 2017 | $255 | $100,400 | $20,800 | $79,600 |
| 2016 | $251 | $99,500 | $20,800 | $78,700 |
| 2014 | $252 | $90,000 | $20,800 | $69,200 |
| 2013 | -- | $95,000 | $20,800 | $74,200 |
Agents Affiliated with this Home
-
Dana Harned

Seller's Agent in 2025
Dana Harned
RE/MAX
(502) 794-4300
6 in this area
74 Total Sales
-
Lavenia White
L
Seller's Agent in 2025
Lavenia White
Coldwell Banker McMahan
(502) 494-0130
3 in this area
9 Total Sales
-
C
Buyer's Agent in 2025
Crystal Davis
Map
Source: Southern Indiana REALTORS® Association
MLS Number: 202507188
APN: 22-05-08-400-314.000-007
- 3924 Anderson Ave
- 3924 Anderson Ave
- 3917 Anderson Ave
- 3915 Anderson Ave
- 3914 Anderson Ave
- 3918 Anderson Ave
- 3920 Anderson Ave
- 3613 Linnert Way
- 3610 Mason Trail
- 4414 Grant Line Rd
- 3517 Kamer Miller Rd
- 4704 Scotch Pine Dr Unit 122
- 4020 Lucy Dr
- 4724 Black Pine Blvd Unit 73
- 3907 Kyra Cir
- 3023 Grace Marie Way
- 3021 Grace Marie Way
- 3027 Grace Marie Way
- 3025 Grace Marie Way
- 4203 - LOT 102 Skylar Way
