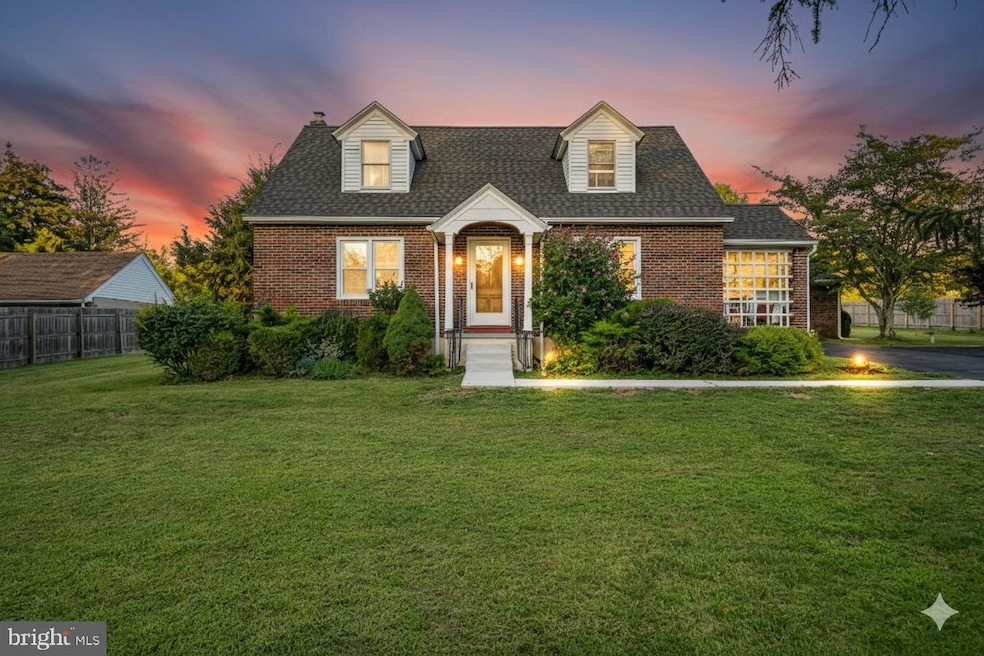
3837 Geryville Pike Pennsburg, PA 18073
Marlborough Township NeighborhoodEstimated payment $2,582/month
Highlights
- Hot Property
- Cape Cod Architecture
- No HOA
- 1.74 Acre Lot
- Wood Flooring
- 2 Car Detached Garage
About This Home
Charming Cape Cod Home on 1.74 Acres
Welcome to this beautifully maintained Cape Cod home, nestled on a spacious and serene 1.74-acre lot. Featuring a brand new roof, new gutters, and a freshly poured concrete sidewalk, this home blends classic charm with thoughtful updates.
Step inside to find gleaming hardwood floors throughout and neutral paint tones that create a warm, inviting atmosphere. The full basement offers endless possibilities—perfect for a home gym, office, recreation space, or whatever suits your lifestyle.
Start your mornings on the cozy front porch, taking in the peaceful sounds of nature while you sip your favorite coffee, tea, or hot chocolate. Prefer the outdoors? Escape to the private deck behind the garage—a perfect spot to unwind or envision your very own garden oasis.
With a wide-open yard, the possibilities are endless—whether you're dreaming of entertaining, expanding, or simply enjoying the space and tranquility this property has to offer.
Don't miss the opportunity to make this charming retreat your next home!
Listing Agent
Keller Williams Real Estate - Allentown License #RS295393 Listed on: 09/06/2025

Home Details
Home Type
- Single Family
Est. Annual Taxes
- $4,388
Year Built
- Built in 1955
Lot Details
- 1.74 Acre Lot
- Lot Dimensions are 130.00 x 0.00
- West Facing Home
- Property is in very good condition
- Property is zoned 1101 RES
Parking
- 2 Car Detached Garage
- 6 Driveway Spaces
- Oversized Parking
- Front Facing Garage
Home Design
- Cape Cod Architecture
- Brick Exterior Construction
- Block Foundation
- Asphalt Roof
Interior Spaces
- 1,512 Sq Ft Home
- Property has 2 Levels
- Living Room
Flooring
- Wood
- Carpet
- Vinyl
Bedrooms and Bathrooms
- 1 Full Bathroom
Partially Finished Basement
- Exterior Basement Entry
- Sump Pump
Schools
- Marlborough Elementary School
- Upper Perkiomen Middle School
- Upper Perkiomen High School
Utilities
- Window Unit Cooling System
- Heating System Uses Oil
- Hot Water Heating System
- Well
- Oil Water Heater
- On Site Septic
Community Details
- No Home Owners Association
Listing and Financial Details
- Tax Lot 002
- Assessor Parcel Number 45-00-00562-005
Map
Home Values in the Area
Average Home Value in this Area
Tax History
| Year | Tax Paid | Tax Assessment Tax Assessment Total Assessment is a certain percentage of the fair market value that is determined by local assessors to be the total taxable value of land and additions on the property. | Land | Improvement |
|---|---|---|---|---|
| 2025 | $4,207 | $122,550 | $43,940 | $78,610 |
| 2024 | $4,207 | $122,550 | $43,940 | $78,610 |
| 2023 | $4,012 | $122,550 | $43,940 | $78,610 |
| 2022 | $3,958 | $122,550 | $43,940 | $78,610 |
| 2021 | $3,860 | $122,550 | $43,940 | $78,610 |
| 2020 | $3,839 | $122,550 | $43,940 | $78,610 |
| 2019 | $3,755 | $122,550 | $43,940 | $78,610 |
| 2018 | $3,755 | $122,550 | $43,940 | $78,610 |
| 2017 | $3,644 | $122,550 | $43,940 | $78,610 |
| 2016 | $3,597 | $122,550 | $43,940 | $78,610 |
| 2015 | $3,399 | $122,550 | $43,940 | $78,610 |
| 2014 | $3,399 | $122,550 | $43,940 | $78,610 |
Property History
| Date | Event | Price | Change | Sq Ft Price |
|---|---|---|---|---|
| 09/06/2025 09/06/25 | For Sale | $409,900 | +103.9% | $271 / Sq Ft |
| 12/04/2017 12/04/17 | Sold | $201,000 | -16.3% | $127 / Sq Ft |
| 10/29/2017 10/29/17 | Pending | -- | -- | -- |
| 10/18/2017 10/18/17 | Price Changed | $240,000 | +2.1% | $152 / Sq Ft |
| 10/18/2017 10/18/17 | For Sale | $235,000 | -- | $148 / Sq Ft |
Purchase History
| Date | Type | Sale Price | Title Company |
|---|---|---|---|
| Deed | $201,000 | -- | |
| Quit Claim Deed | -- | -- |
Mortgage History
| Date | Status | Loan Amount | Loan Type |
|---|---|---|---|
| Open | $30,000 | Credit Line Revolving | |
| Closed | $30,000 | New Conventional | |
| Open | $190,950 | New Conventional | |
| Previous Owner | $50,000 | Credit Line Revolving |
Similar Homes in the area
Source: Bright MLS
MLS Number: PAMC2153452
APN: 45-00-00562-005
- 5509 Hoppenville Rd
- 1801 Candlewyck Ln
- 1025 Reihman Rd
- 5505 Upper Ridge Rd
- 605 Willow Dr
- 504 Maple Dr
- 507 Maple Dr
- 930 Lakeview Dr
- 806 Holly Dr
- 625 Willow Dr
- 906 Lakeview Dr
- 1016 Smyth Ln
- 808 Holly Dr
- 100 Walnut St
- Kipling Plan at Penshyre Place
- Kipling Plan at Retreat at Boyertown Farms
- Kipling Plan at Glenwood Chase
- Sebastian Plan at Glenwood Chase
- Woodford Plan at Glenwood Chase
- Parker Plan at Glenwood Chase
- 121 Gravel Pike
- 3198 Main St
- 3145 Zepp Rd
- 107 Riverside Dr
- 1822 Perkiomenville Rd
- 41 4th St Unit B
- 300 Penn St Unit 204
- 300 Penn St Unit 202
- 230 State St Unit 16
- 1239 Salford St Unit 2
- 1134 Pin Oak Dr
- 401 W 4th St
- 636 2nd Floor Apartm Gravel Pike
- 305 Main St
- 9514A Kings Hwy Unit A
- 118 Berger Rd
- 116 Village Dr
- 4 Montgomery Dr
- 5743 W Mill Hill Rd
- 104 Delphi Rd






