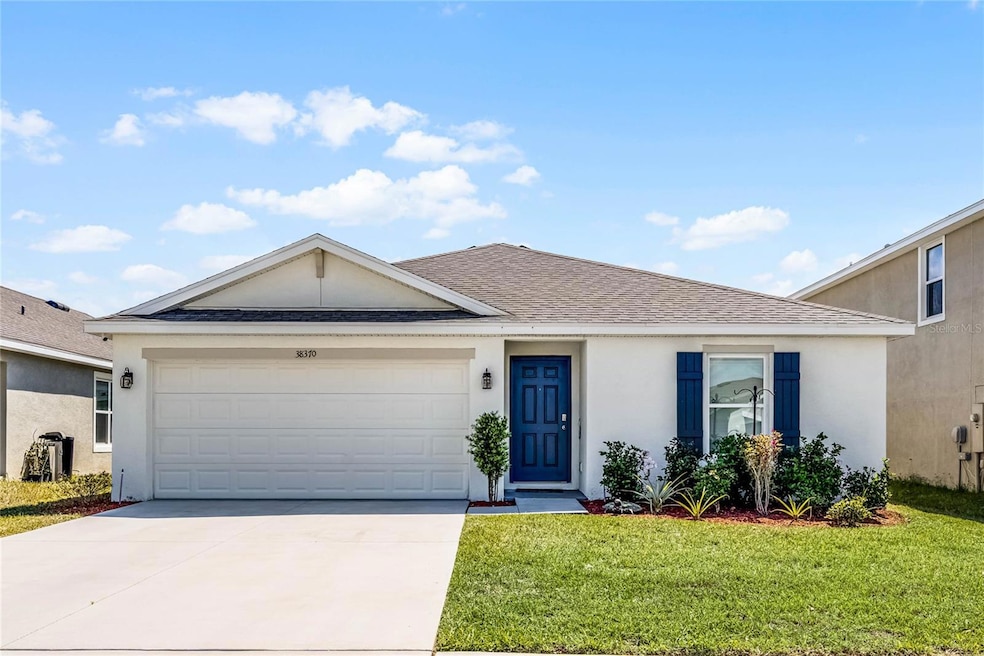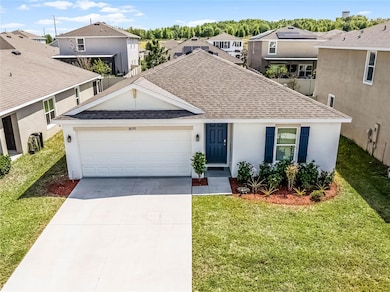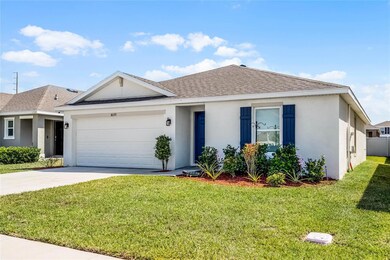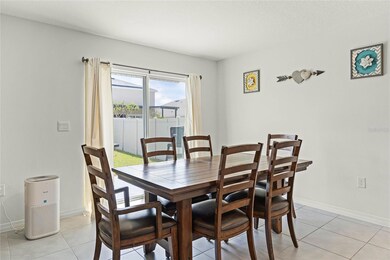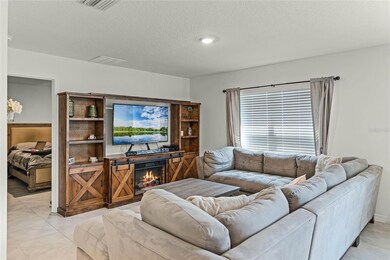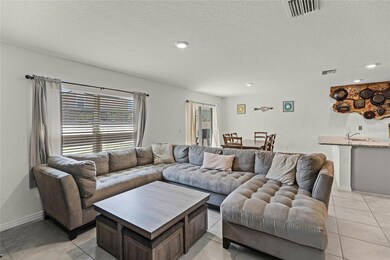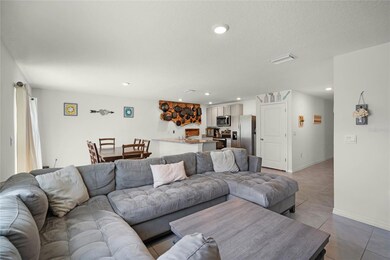
38370 Sonnet Landing Ave Zephyrhills, FL 33540
Abbott Park NeighborhoodEstimated payment $2,421/month
Highlights
- Open Floorplan
- Great Room
- Community Pool
- Clubhouse
- Solid Surface Countertops
- 2 Car Attached Garage
About This Home
Under contract-accepting backup offers. ****SIGNIFICANT BELOW MARKET INTEREST RATE AVAILABLE ON THIS HOME**** Seller is offering to pay for permanent interest rate buy down with sellers preferred lender resulting in a substantial savings on your monthly payments. Call for details. This 2021-built home is move-in ready and better than new, featuring upgraded ceramic tile throughout. A true 4 bedroom with a 3-way split floor plan and open-concept make excellent use of the square footage and gives everyone their own private space to retreat to. The lovely kitchen has stainless steel appliances, granite countertops. Abbott Park offers incredible resort-style amenities, including a pool, clubhouse, tot lot, and dog park. HOA includes cable and internet. Schedule your tour today, this one is ready for you to make your move and call it HOME.
Last Listed By
TOWERSIDE REALTY INC Brokerage Phone: 407-454-9800 License #3266444 Listed on: 03/21/2025
Home Details
Home Type
- Single Family
Est. Annual Taxes
- $7,351
Year Built
- Built in 2021
Lot Details
- 5,750 Sq Ft Lot
- North Facing Home
- Property is zoned PUD
HOA Fees
- $79 Monthly HOA Fees
Parking
- 2 Car Attached Garage
Home Design
- Slab Foundation
- Shingle Roof
- Block Exterior
- Stucco
Interior Spaces
- 1,485 Sq Ft Home
- Open Floorplan
- Ceiling Fan
- Sliding Doors
- Great Room
- Ceramic Tile Flooring
- Laundry Room
Kitchen
- Range
- Microwave
- Dishwasher
- Solid Surface Countertops
Bedrooms and Bathrooms
- 4 Bedrooms
- Split Bedroom Floorplan
- Walk-In Closet
- 2 Full Bathrooms
Utilities
- Central Air
- Heating Available
- Cable TV Available
Listing and Financial Details
- Visit Down Payment Resource Website
- Legal Lot and Block 7 / 11
- Assessor Parcel Number 35-25-21-0160-01100-0070
- $2,765 per year additional tax assessments
Community Details
Overview
- Association fees include cable TV, internet
- Breeze Homes Association, Phone Number (813) 565-4663
- Visit Association Website
- Zephyr Lakes Sub Subdivision
- The community has rules related to deed restrictions
Amenities
- Clubhouse
Recreation
- Community Playground
- Community Pool
- Dog Park
Map
Home Values in the Area
Average Home Value in this Area
Tax History
| Year | Tax Paid | Tax Assessment Tax Assessment Total Assessment is a certain percentage of the fair market value that is determined by local assessors to be the total taxable value of land and additions on the property. | Land | Improvement |
|---|---|---|---|---|
| 2024 | $7,352 | $239,670 | -- | -- |
| 2023 | $7,091 | $232,690 | $0 | $0 |
| 2022 | $6,549 | $225,918 | $33,005 | $192,913 |
| 2021 | $2,617 | $11,845 | $0 | $0 |
Property History
| Date | Event | Price | Change | Sq Ft Price |
|---|---|---|---|---|
| 05/23/2025 05/23/25 | Price Changed | $309,490 | -0.2% | $208 / Sq Ft |
| 05/01/2025 05/01/25 | Price Changed | $309,990 | -3.1% | $209 / Sq Ft |
| 04/22/2025 04/22/25 | Price Changed | $319,900 | 0.0% | $215 / Sq Ft |
| 03/21/2025 03/21/25 | For Sale | $320,000 | -- | $215 / Sq Ft |
Purchase History
| Date | Type | Sale Price | Title Company |
|---|---|---|---|
| Special Warranty Deed | $302,990 | Dhi Title Of Florida |
Mortgage History
| Date | Status | Loan Amount | Loan Type |
|---|---|---|---|
| Open | $272,691 | New Conventional |
Similar Homes in Zephyrhills, FL
Source: Stellar MLS
MLS Number: G5094645
APN: 35-25-21-0160-01100-0070
- 7639 Broad Pointe Dr
- 7608 Broad Pointe Dr
- 7771 Davie Ray Dr
- 7530 Broad Pointe Dr
- 7380 Sail Clover Ln
- 7855 Davie Ray Dr
- 38255 Sonnet Landing Ave
- 7782 Sail Clover Ln
- 7737 Sail Clover Ln
- 7864 Broad Pointe Dr
- 7641 Sail Clover Ln
- 7602 Merchantville Cir
- 7533 Merchantville Cir
- 7929 Sail Clover Ln
- 8034 Broad Pointe Dr
- 8009 Sail Clover Ln
- 38644 A p Hill Rd
- 8174 Wheat Stone Dr
- 38624 Ewell Rd
- 7939 Merchantville Cir
