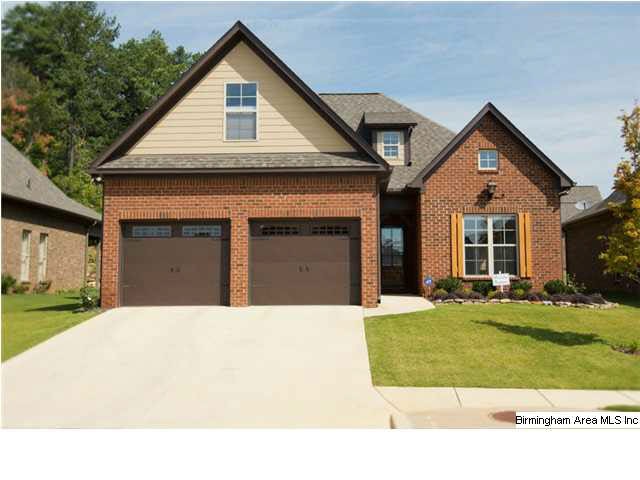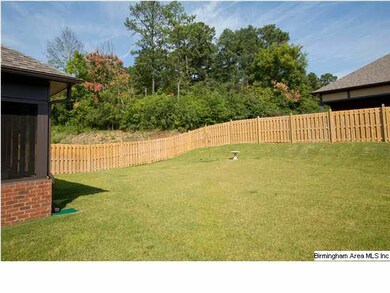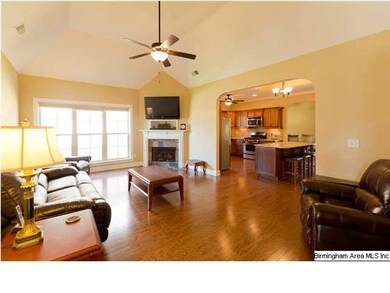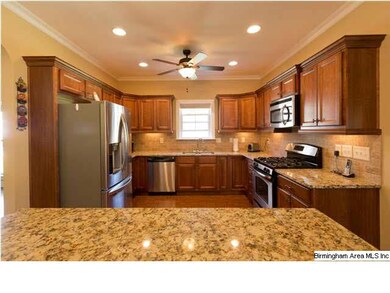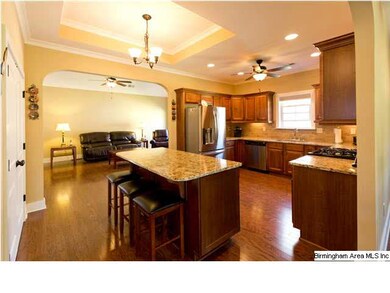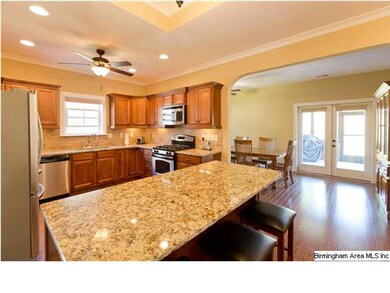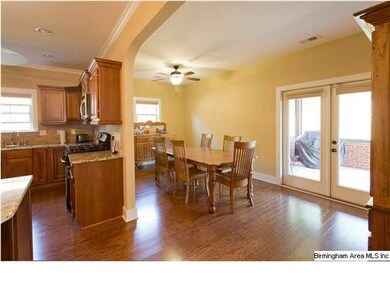
3838 Bainbridge Place Birmingham, AL 35210
Highlights
- Cathedral Ceiling
- Wood Flooring
- Solid Surface Countertops
- Shades Valley High School Rated A-
- Attic
- Screened Porch
About This Home
As of May 20241 YEAR HOME WARRANTY with Old Republic, Four sides brick, Finished bonus room with its own air conditioning system, Ceiling fans in every room, Laundry room, Double vanity in master bath, Large walk-in master closet, Dining room that could be used as a den, Granite counters, Tile back splash,Under cabinet lighting, Moveable island with granite counter top and self-closing drawers, Barstools come with it so it acts like a table as well, Stainless steel appliances, Enormous pantry, Gas stove, heat, hot water heater and vent less fireplace, 2 car garage with storage, Sprinkler, Screened porch, FENCED BACKYARD, Anderson 3000 series self-storing storm door on front (screen retracts from the top), Screens on all windows, Levolor top down/bottom up cellular shades with Energy Shield (Two in the master bedroom block light), Security System, Crown Molding, Underground Utilities, 1 YEAR Tru Green Lawn care, WASHER and DRYER Included!
Last Buyer's Agent
Mike Cleckler
RealtySouth-MB-Cahaba Rd License #71578

Home Details
Home Type
- Single Family
Est. Annual Taxes
- $2,144
Year Built
- 2011
Lot Details
- Fenced Yard
- Interior Lot
- Sprinkler System
HOA Fees
- $21 Monthly HOA Fees
Parking
- 2 Car Attached Garage
- Garage on Main Level
- Front Facing Garage
Home Design
- Slab Foundation
- Ridge Vents on the Roof
Interior Spaces
- 1-Story Property
- Crown Molding
- Smooth Ceilings
- Cathedral Ceiling
- Ceiling Fan
- Ventless Fireplace
- Gas Fireplace
- Double Pane Windows
- Window Treatments
- Living Room with Fireplace
- Dining Room
- Screened Porch
- Pull Down Stairs to Attic
Kitchen
- Breakfast Bar
- Gas Oven
- Stove
- Built-In Microwave
- Dishwasher
- Stainless Steel Appliances
- Kitchen Island
- Solid Surface Countertops
- Disposal
Flooring
- Wood
- Carpet
- Tile
Bedrooms and Bathrooms
- 4 Bedrooms
- Walk-In Closet
- 2 Full Bathrooms
- Bathtub and Shower Combination in Primary Bathroom
- Separate Shower
- Linen Closet In Bathroom
Laundry
- Laundry Room
- Laundry on main level
- Washer and Electric Dryer Hookup
Home Security
- Home Security System
- Storm Doors
Utilities
- Two cooling system units
- Forced Air Heating and Cooling System
- Heat Pump System
- Heating System Uses Gas
- Underground Utilities
- Gas Water Heater
Community Details
- Association fees include common grounds mntc
Listing and Financial Details
- Assessor Parcel Number 24-30-1-008-091.000
Ownership History
Purchase Details
Home Financials for this Owner
Home Financials are based on the most recent Mortgage that was taken out on this home.Purchase Details
Home Financials for this Owner
Home Financials are based on the most recent Mortgage that was taken out on this home.Purchase Details
Home Financials for this Owner
Home Financials are based on the most recent Mortgage that was taken out on this home.Purchase Details
Home Financials for this Owner
Home Financials are based on the most recent Mortgage that was taken out on this home.Purchase Details
Home Financials for this Owner
Home Financials are based on the most recent Mortgage that was taken out on this home.Similar Homes in the area
Home Values in the Area
Average Home Value in this Area
Purchase History
| Date | Type | Sale Price | Title Company |
|---|---|---|---|
| Warranty Deed | $460,000 | None Listed On Document | |
| Warranty Deed | $290,000 | -- | |
| Warranty Deed | $284,000 | -- | |
| Warranty Deed | $240,900 | -- | |
| Warranty Deed | $243,650 | None Available |
Mortgage History
| Date | Status | Loan Amount | Loan Type |
|---|---|---|---|
| Open | $400,000 | New Conventional | |
| Previous Owner | $232,000 | New Conventional | |
| Previous Owner | $290,106 | No Value Available | |
| Previous Owner | $198,400 | Commercial | |
| Previous Owner | $192,720 | Commercial | |
| Previous Owner | $26,700 | Commercial | |
| Previous Owner | $194,920 | New Conventional | |
| Previous Owner | $169,750 | Construction |
Property History
| Date | Event | Price | Change | Sq Ft Price |
|---|---|---|---|---|
| 05/10/2024 05/10/24 | Sold | $460,000 | 0.0% | $225 / Sq Ft |
| 05/10/2024 05/10/24 | Pending | -- | -- | -- |
| 05/07/2024 05/07/24 | For Sale | $460,000 | +62.0% | $225 / Sq Ft |
| 09/14/2018 09/14/18 | Sold | $284,000 | -1.2% | $139 / Sq Ft |
| 08/13/2018 08/13/18 | Pending | -- | -- | -- |
| 07/24/2018 07/24/18 | For Sale | $287,500 | +19.3% | $141 / Sq Ft |
| 06/13/2013 06/13/13 | Sold | $240,900 | -7.3% | -- |
| 05/06/2013 05/06/13 | Pending | -- | -- | -- |
| 09/16/2012 09/16/12 | For Sale | $259,900 | -- | -- |
Tax History Compared to Growth
Tax History
| Year | Tax Paid | Tax Assessment Tax Assessment Total Assessment is a certain percentage of the fair market value that is determined by local assessors to be the total taxable value of land and additions on the property. | Land | Improvement |
|---|---|---|---|---|
| 2024 | $2,144 | $42,300 | -- | -- |
| 2022 | $1,723 | $34,940 | $9,000 | $25,940 |
| 2021 | $1,791 | $32,570 | $9,000 | $23,570 |
| 2020 | $1,476 | $29,990 | $9,000 | $20,990 |
| 2019 | $1,416 | $28,800 | $0 | $0 |
| 2018 | $1,568 | $28,640 | $0 | $0 |
| 2017 | $1,490 | $27,260 | $0 | $0 |
| 2016 | $1,446 | $26,480 | $0 | $0 |
| 2015 | $1,423 | $26,080 | $0 | $0 |
| 2014 | $2,273 | $25,720 | $0 | $0 |
| 2013 | $2,273 | $25,720 | $0 | $0 |
Agents Affiliated with this Home
-
Rebecca Scott

Seller's Agent in 2024
Rebecca Scott
RealtySouth
(205) 966-1767
30 in this area
86 Total Sales
-
Charlie Hopkins

Seller's Agent in 2018
Charlie Hopkins
ERA King Real Estate - Birmingham
(205) 540-3553
18 Total Sales
-
Daniel Flemming
D
Buyer's Agent in 2018
Daniel Flemming
RealtySouth
(205) 369-0595
2 Total Sales
-
Michelle Dickey

Seller's Agent in 2013
Michelle Dickey
Keller Williams Trussville
(205) 296-7097
1 in this area
26 Total Sales
-
M
Buyer's Agent in 2013
Mike Cleckler
RealtySouth
(205) 870-5420
Map
Source: Greater Alabama MLS
MLS Number: 543125
APN: 24-00-30-1-008-091.000
- 776 Bainbridge Ct
- 5746 Belmont Place
- 3792 Villa Dr
- 3781 Villa Dr
- 1233 Mill Ln
- 1236 Grants Mill Rd Unit 14 & 15
- 4437 Vicksburg Dr Unit 12
- 3858 Grants Ln
- 5455 Vicksburg Cir Unit 38
- 1221 Grants Way
- 379 Barrington Ct
- 1268 Shades Terrace
- 5620 Alexandria Dr Unit 1
- 925 Old Grants Mill Rd
- 5131 Janet Ln
- 5127 Janet Ln
- 5123 Janet Ln
- 5126 Janet Ln
- 5119 Janet Ln
- 5748 Annanadale Ln
