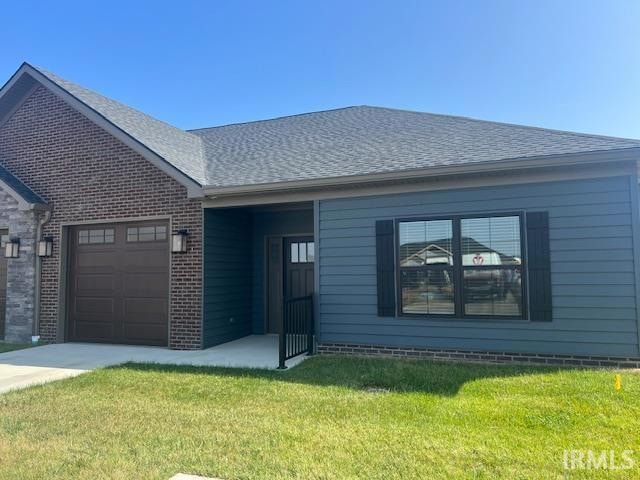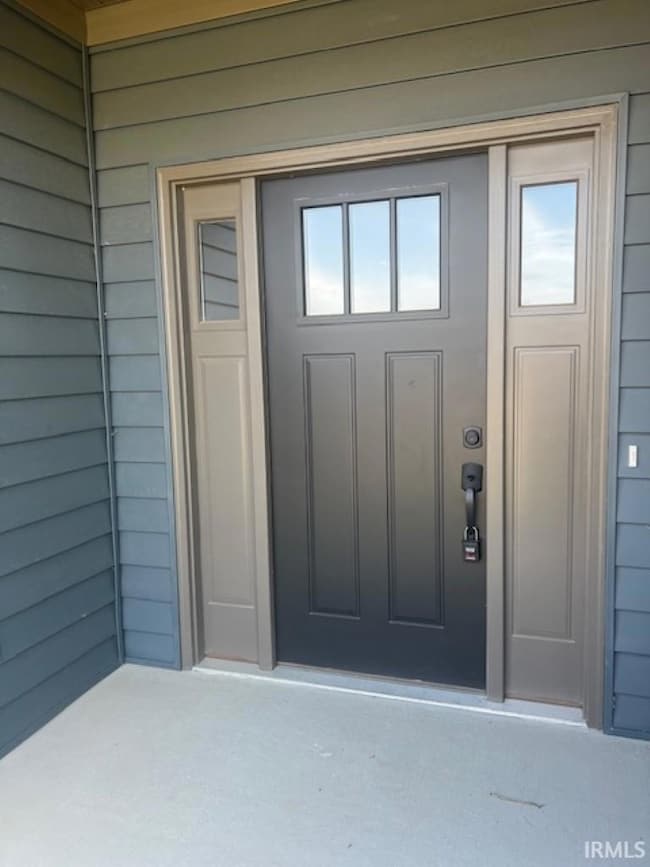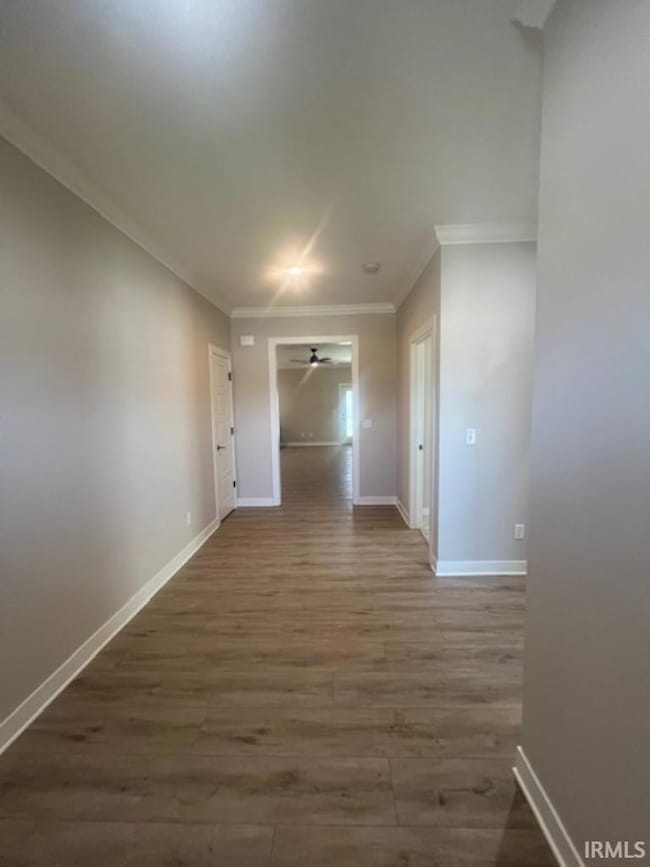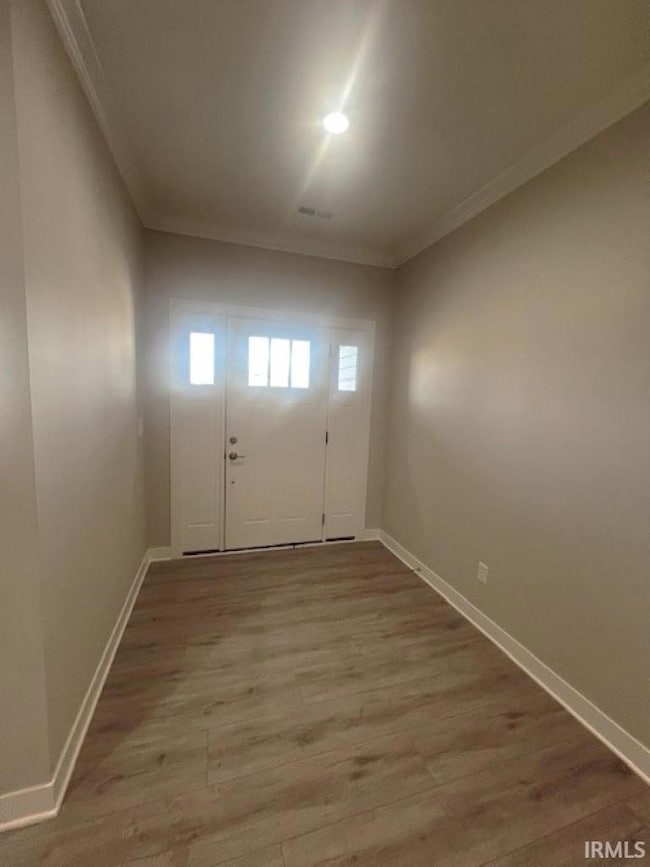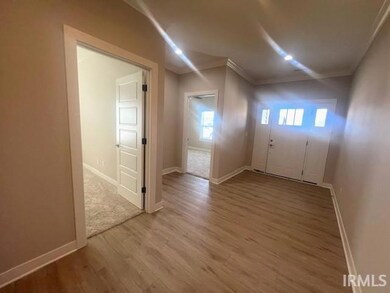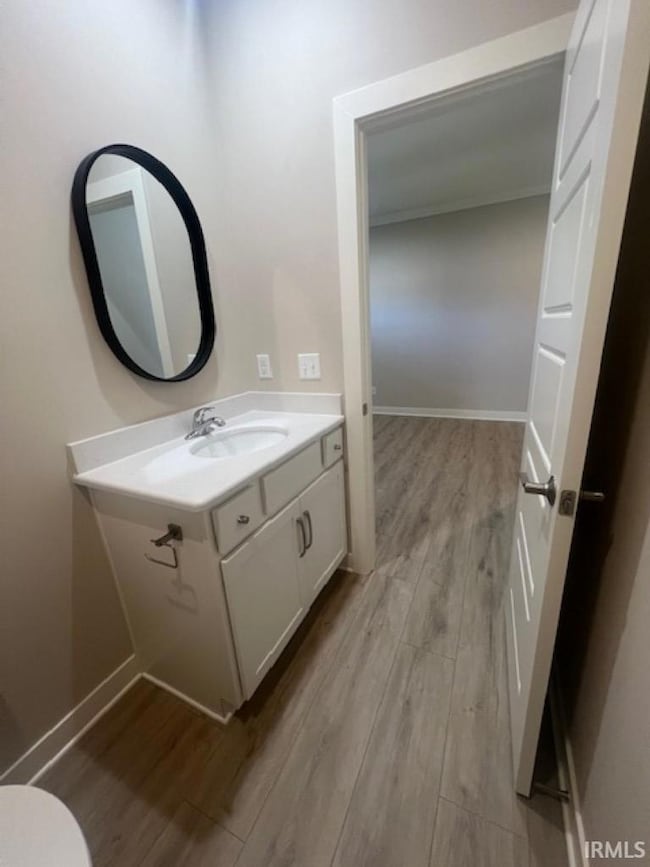3838 High Pointe Ln Newburgh, IN 47630
Highlights
- Access To Lake
- Primary Bedroom Suite
- Ranch Style House
- Castle North Middle School Rated A-
- Open Floorplan
- Backs to Open Ground
About This Home
Welcome to this newer 3 bedroom 2 bath condo, where modern comfort and convenience converge in a perfect harmony. Located in Newburgh. This residence offers a serene retreat with neutral paint and finishes throughout, creating a canvas for your personal style. Three generously sized bedrooms, each carpeted for warmth and comfort, provide ample space for your family or guests. The two full baths feature modern fixtures and are designed for both functionality and style, ensuring your daily routine is a breeze. Indulge your inner chef in the kitchen equipped with stainless steel appliances. Prepare culinary delights on the gas stove, utilize the built-in microwave for quick meals, and enjoy the convenience of a dishwasher. The French door refrigerator adds a touch of luxury to your daily life. Crown molding adds a touch of sophistication to the living space, creating an elegant ambiance. The condo features Luxury Vinyl Tile (LVT) flooring in the living room, kitchen, dining area, bathrooms, and laundry room, offering durability and easy maintenance. Step outside and unwind on your private covered patio, perfect for enjoying your morning coffee or hosting intimate gatherings with friends and family. The covered front door entrance adds a welcoming touch and protects you from the elements. Enjoy the convenience of an attached garage, providing secure parking for your vehicle and additional storage space for your belongings. 12 month lease agreement with approved credit/background check, utilities are resident responsibilities. Lawncare and Snow Removal included. No Smoking. No Pets.
Condo Details
Home Type
- Condominium
Year Built
- Built in 2022
Parking
- 1 Car Attached Garage
- Garage Door Opener
- Driveway
- Off-Street Parking
Home Design
- Ranch Style House
- Slab Foundation
- Asphalt Roof
Interior Spaces
- 1,444 Sq Ft Home
- Open Floorplan
- Ceiling height of 9 feet or more
- Ceiling Fan
- Pocket Doors
- Entrance Foyer
- Great Room
- Utility Room in Garage
Kitchen
- Eat-In Kitchen
- Kitchen Island
- Solid Surface Countertops
- Built-In or Custom Kitchen Cabinets
- Disposal
Flooring
- Carpet
- Vinyl
Bedrooms and Bathrooms
- 3 Bedrooms
- Primary Bedroom Suite
- Split Bedroom Floorplan
- Walk-In Closet
- 2 Full Bathrooms
- Double Vanity
- Bathtub with Shower
- Separate Shower
Laundry
- Laundry on main level
- Washer and Dryer Hookup
Outdoor Features
- Access To Lake
- Covered Patio or Porch
Schools
- Castle Elementary School
- Castle North Middle School
- Castle High School
Utilities
- Forced Air Heating and Cooling System
- Heating System Uses Gas
- Tankless Water Heater
- Cable TV Available
Additional Features
- Backs to Open Ground
- Suburban Location
Listing and Financial Details
- Security Deposit $1,995
- Tenant pays for cooling, deposits, electric, fuel, heating, water, cable
- The owner pays for association dues, lawn maintenance, maintenance, snow removal, tax
- $40 Application Fee
- Assessor Parcel Number 87-12-22-310-008.000-019
Community Details
Overview
- High Pointe Village Subdivision
Pet Policy
- Pets Allowed with Restrictions
Map
Property History
| Date | Event | Price | List to Sale | Price per Sq Ft |
|---|---|---|---|---|
| 09/24/2025 09/24/25 | Price Changed | $1,995 | -13.3% | $1 / Sq Ft |
| 07/14/2025 07/14/25 | Price Changed | $2,300 | +16.5% | $2 / Sq Ft |
| 06/11/2025 06/11/25 | Price Changed | $1,975 | -1.3% | $1 / Sq Ft |
| 12/13/2024 12/13/24 | For Rent | $2,000 | +21.2% | -- |
| 01/24/2024 01/24/24 | Rented | $1,650 | 0.0% | -- |
| 12/12/2023 12/12/23 | Price Changed | $1,650 | -13.2% | $1 / Sq Ft |
| 11/08/2023 11/08/23 | Price Changed | $1,900 | -5.0% | $1 / Sq Ft |
| 10/17/2023 10/17/23 | For Rent | $2,000 | -- | -- |
Source: Indiana Regional MLS
MLS Number: 202447098
APN: 87-12-22-310-008.000-019
- 6182 Glenview Dr
- 6195 Ashford Cir
- 5600 Essex Dr
- Sophia Plan at Lexington Subdivision
- Ava Plan at Lexington Subdivision
- 6021 Glencrest Ct
- 5422 and 5444 Schneider Rd
- 2874 Lakeside Dr
- 4511 Kimwood Ct
- 6977 Boyer Dr
- 6600 River Ridge Dr
- 6444 Pebble Point Ct
- 6033 Glacier Dr
- 6009 Pembrooke Dr
- 5266 Martin Rd
- 6655 Blue Spruce Dr
- 6800 Oakmont Ct
- 6788 Holly Dr
- 6600 Red Horse Pike
- 4899 Martin Rd
- 3824 High Pointe Ln
- 5230 Canyon Cir Unit D
- 3042 White Oak Trail
- 5680 Kenwood Dr Unit 8937 Kenwood Drive
- 315 E Gray St
- 8611 Meadowood Dr
- 624 Monroe St
- 110 W Water St Unit 1 Bed
- 110 W Water St Unit Studio
- 6655 Oak View Ct
- 8280 High Pointe Dr
- 603 W Water St
- 718 Village Ln Unit 16
- 4333 Bell Rd
- 3555 Katalla Dr
- 7890 Melissa Ln
- 3851 High Pointe Dr
- 3795 High Pointe Dr
- 8722 Messiah Dr
- 3539 Sand Dr
