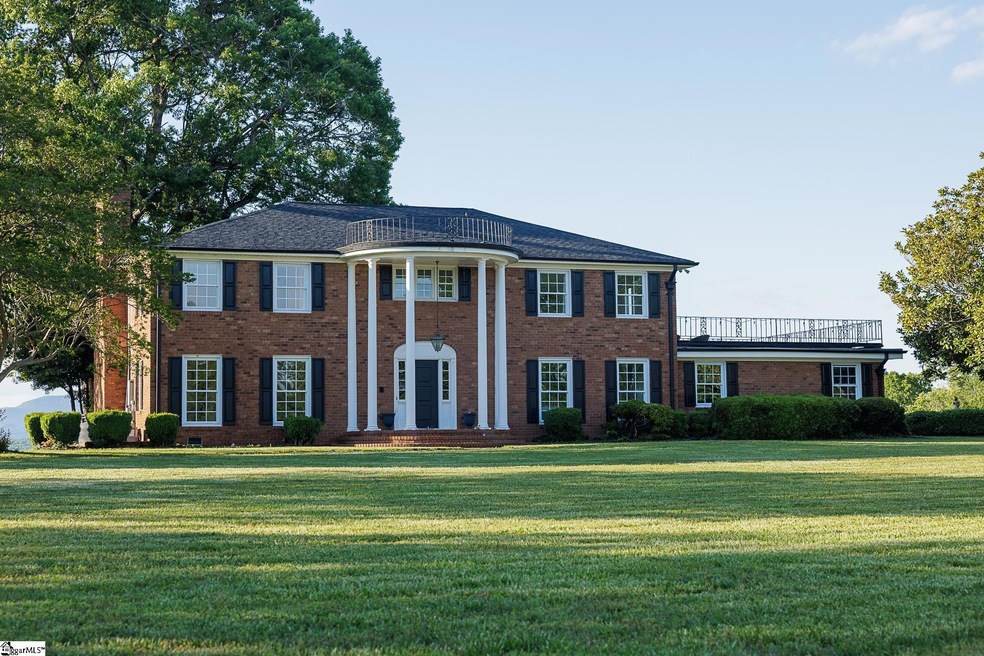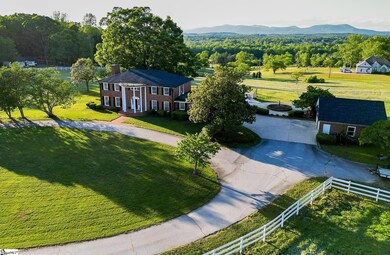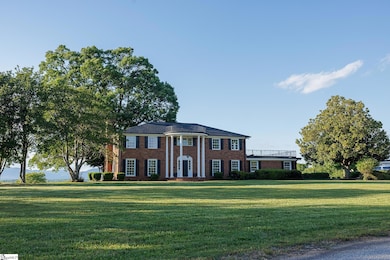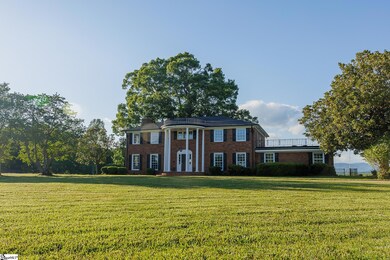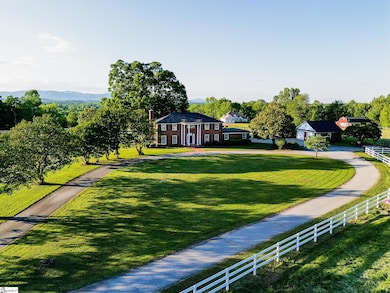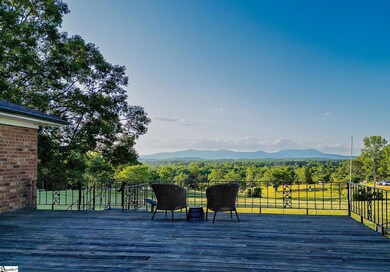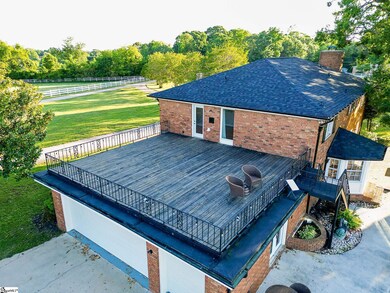
Estimated payment $10,418/month
Highlights
- Very Popular Property
- Horses Allowed On Property
- In Ground Pool
- Skyland Elementary School Rated A-
- Second Kitchen
- Mountain View
About This Home
Breathtaking Blue Ridge Mountain Views!!! OPEN HOUSE THIS SUNDAY 2:00 PM- 4:00 PM Welcome to your own private oasis!!! —where panoramic mountain vistas stretch for miles and serene countryside living meets refined luxury. Nestled in a peaceful setting, this stately brick Georgian residence offers unmatched rear-facing views of the Blue Ridge Mountains, best enjoyed from nearly every angle of the home and property. Don't forget to ask about the additional acreage that is available! From the moment you arrive, you're greeted by a charming circular driveway, mature landscaping, and the classic curb appeal of a columned bowfront entry. The home is surrounded by multiple fenced pastures, ideal for the equestrian lifestyle, and features a private in-ground pool, attached and detached garages, and even a barndominium guest cottage—perfect as an income-producing rental or a manager's residence. Step inside to a dramatic two-story slate stone foyer with a grand spiral staircase, and let your eyes be drawn straight through the perfect floor plan to the soaring mountain views framed by oversized windows and French doors. Formal front dining rooms features an elegant fireplace and hardwood floors, while the expansive family room showcases a full stone wall with wood-burning stove, built in book case, and direct access to the rear patio and pool. The fully renovated gourmet kitchen is a true centerpiece, offering quartzite countertops, custom cabinetry, stainless steel appliances, and a double farmhouse sink that overlooks the pool and mountains—the perfect place to start your mornings with sunrise views. Upstairs, the spacious primary suite is a sanctuary of light, with a private deck offering 360 unobstructed mountain views—a truly priceless feature. The ensuite bathroom is spa-inspired with a walk-in double shower, soaking tub, and dual vanities. Two additional bedrooms provide ample space and share a beautifully updated full bath. Outside, every corner of this property is designed to showcase the landscape: from the pasture-facing front yard to the expansive rear entertaining area and pool—all set against the backdrop of the Blue Ridge Mountains. The barndominium guest cottage adds even more flexibility, with its own entrance, deck, full kitchen, two baths, and sweeping views from both levels. This is more than a home—it’s a rare opportunity to own a lifestyle!!!
Open House Schedule
-
Sunday, May 18, 20252:00 to 4:00 pm5/18/2025 2:00:00 PM +00:005/18/2025 4:00:00 PM +00:00Come out this Sunday!Add to Calendar
-
Sunday, May 25, 20252:00 to 4:00 pm5/25/2025 2:00:00 PM +00:005/25/2025 4:00:00 PM +00:00Come out this Sunday!Add to Calendar
Home Details
Home Type
- Single Family
Year Built
- Built in 1972
Lot Details
- 6.63 Acre Lot
- Lot Dimensions are 470x570
- Level Lot
- Few Trees
Home Design
- Georgian Architecture
- Brick Exterior Construction
- Architectural Shingle Roof
Interior Spaces
- 5,000-5,199 Sq Ft Home
- 2-Story Property
- Wet Bar
- Bookcases
- Coffered Ceiling
- Smooth Ceilings
- 3 Fireplaces
- Gas Log Fireplace
- Insulated Windows
- Two Story Entrance Foyer
- Living Room
- Breakfast Room
- Dining Room
- Loft
- Mountain Views
- Crawl Space
Kitchen
- Second Kitchen
- Free-Standing Electric Range
- Quartz Countertops
Flooring
- Wood
- Stone
- Slate Flooring
- Ceramic Tile
Bedrooms and Bathrooms
- 6 Bedrooms | 1 Main Level Bedroom
- Walk-In Closet
- In-Law or Guest Suite
- 5.5 Bathrooms
Laundry
- Laundry Room
- Laundry on main level
Parking
- 5 Car Garage
- Parking Pad
- Garage Door Opener
- Circular Driveway
Outdoor Features
- In Ground Pool
- Balcony
- Deck
- Patio
- Outbuilding
Schools
- Skyland Elementary School
- Blue Ridge Middle School
- Blue Ridge High School
Farming
- Pasture
- Fenced For Horses
Horse Facilities and Amenities
- Horses Allowed On Property
Utilities
- Heating Available
- Electric Water Heater
- Septic Tank
Listing and Financial Details
- Assessor Parcel Number 0634.03-01-001.00
Map
Home Values in the Area
Average Home Value in this Area
Tax History
| Year | Tax Paid | Tax Assessment Tax Assessment Total Assessment is a certain percentage of the fair market value that is determined by local assessors to be the total taxable value of land and additions on the property. | Land | Improvement |
|---|---|---|---|---|
| 2024 | $25,228 | $78,560 | $41,110 | $37,450 |
| 2023 | $25,228 | $23,190 | $6,850 | $16,340 |
| 2022 | $1,924 | $12,460 | $590 | $11,870 |
| 2021 | $1,904 | $12,460 | $590 | $11,870 |
| 2020 | $1,750 | $10,840 | $520 | $10,320 |
| 2019 | $1,739 | $10,840 | $520 | $10,320 |
| 2018 | $1,735 | $10,840 | $520 | $10,320 |
| 2017 | $1,692 | $10,840 | $440 | $10,400 |
| 2016 | $1,627 | $270,970 | $12,930 | $258,040 |
| 2015 | $1,655 | $275,590 | $12,930 | $262,660 |
| 2014 | $1,830 | $381,016 | $105,033 | $275,983 |
Property History
| Date | Event | Price | Change | Sq Ft Price |
|---|---|---|---|---|
| 05/10/2025 05/10/25 | For Sale | $1,200,000 | -20.0% | $375 / Sq Ft |
| 05/09/2025 05/09/25 | For Sale | $1,500,000 | -- | $300 / Sq Ft |
Purchase History
| Date | Type | Sale Price | Title Company |
|---|---|---|---|
| Special Warranty Deed | $1,385,000 | None Listed On Document | |
| Deed | $100,000 | -- | |
| Interfamily Deed Transfer | -- | -- | |
| Interfamily Deed Transfer | -- | -- | |
| Interfamily Deed Transfer | -- | -- |
Mortgage History
| Date | Status | Loan Amount | Loan Type |
|---|---|---|---|
| Previous Owner | $50,000 | Credit Line Revolving |
Similar Homes in the area
Source: Greater Greenville Association of REALTORS®
MLS Number: 1556871
APN: 0634.03-01-001.00
- 3838 Pennington Rd
- 3825 N Highway 101
- 3900 N Highway 101
- 3902 N Highway 101
- 2181 Fate Dill Rd
- 2007 Edwards Lake Rd
- 3967 Pennington Rd
- 3621 Pennington Rd
- 3619 Pennington Rd
- 3617 Pennington Rd
- 3615 Pennington Rd
- 524 Turning Leaf Ln
- 30 Arbolado Way
- 9 Amber Oaks Dr
- 227 Nicole Marie Ct
- 3934 Forrester Rd
- 504 Alan Jeffrey Ave
- 401 Brett Arthur Ct
- 705 Ivey Jane Ln
- 2442 Fews Bridge Rd
