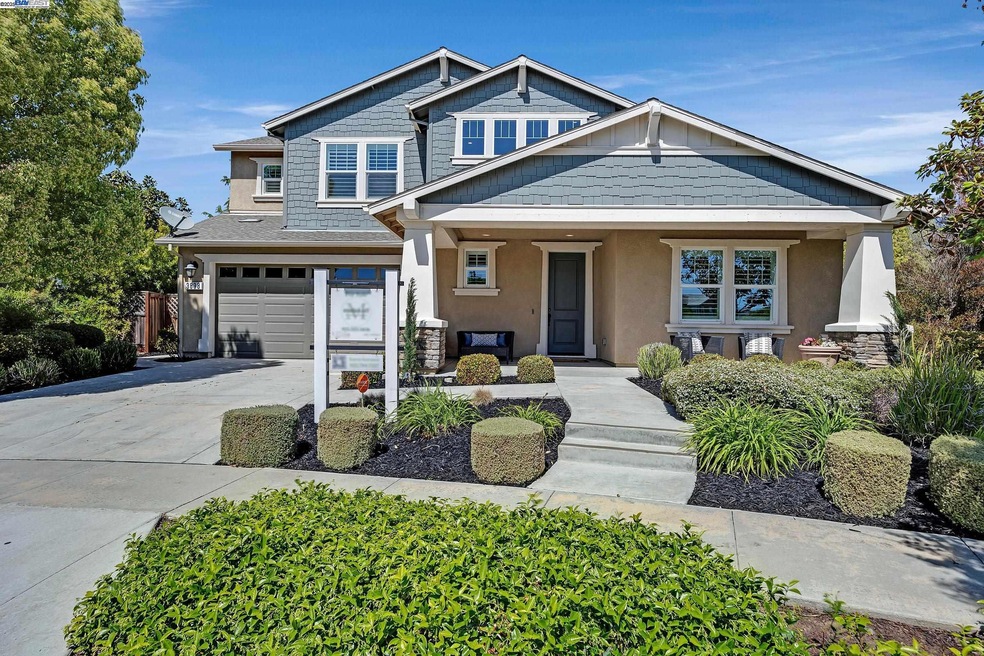
Highlights
- Solar Power System
- Updated Kitchen
- Corner Lot
- Jefferson Rated A-
- Contemporary Architecture
- Double Oven
About This Home
As of July 2025Price just reduced! One of a kind home in Tracy Ellis: enormous lot with all the upgrades. This stunning 4-bedroom, 4.5-bathroom former model home offers 3,565 sq. ft. of luxurious living space on an expansive 12,000+ sq. ft. lot, with every inch is adorned in high-end finishes. The gourmet chef’s kitchen boasts a massive waterfall-edged granite island, pantry, gas cooktop, and top of the line Thermador appliances. Right off the kitchen, enjoy a walk in wine closet and open floor plan kitchen, dining and living areas. The primary suite upstairs offers a spa-like retreat with abundant natural light. The expansive primary bath boasts his and hers sinks, a shower, luxurious soaking tub and enormous walk in closet. A second living space and laundry room with ample storage complete the upper level. A junior suite downstairs with a full bath provides convenience for guests, or even multi-generational living. Enjoy a beautifully landscaped backyard boasting a California room with fireplace, built-in outdoor kitchen, and gazebo, set against open space for privacy. Mature trees provide shade, creating a serene escape. Owned solar ensures energy efficiency. Enjoy the neighborhood park with playground and bocce ball across the street, Second park with pickleball and dog park nearby.
Last Agent to Sell the Property
Keller Williams Tri-valley License #02212823 Listed on: 04/22/2025
Home Details
Home Type
- Single Family
Est. Annual Taxes
- $13,625
Year Built
- Built in 2016
Lot Details
- 0.28 Acre Lot
- Corner Lot
HOA Fees
- $42 Monthly HOA Fees
Parking
- 3 Car Attached Garage
- Garage Door Opener
Home Design
- Contemporary Architecture
- Composition Roof
- Stucco
Interior Spaces
- 2-Story Property
- Double Pane Windows
- Living Room with Fireplace
- Laundry on upper level
Kitchen
- Updated Kitchen
- Double Oven
- Indoor Grill
- Gas Range
- Microwave
- Plumbed For Ice Maker
- Dishwasher
Flooring
- Carpet
- Vinyl
Bedrooms and Bathrooms
- 4 Bedrooms
Eco-Friendly Details
- Solar Power System
- Solar owned by seller
Utilities
- Central Heating and Cooling System
- Gas Water Heater
Listing and Financial Details
- Assessor Parcel Number 240690490000
Community Details
Overview
- Association fees include common area maintenance
- Not Listed Association
- Not Listed Subdivision
Recreation
- Park
Ownership History
Purchase Details
Home Financials for this Owner
Home Financials are based on the most recent Mortgage that was taken out on this home.Purchase Details
Home Financials for this Owner
Home Financials are based on the most recent Mortgage that was taken out on this home.Similar Homes in Tracy, CA
Home Values in the Area
Average Home Value in this Area
Purchase History
| Date | Type | Sale Price | Title Company |
|---|---|---|---|
| Interfamily Deed Transfer | -- | Consumers Title Co Of Ca Inc | |
| Interfamily Deed Transfer | -- | Consumers Title Co Of Ca Inc | |
| Grant Deed | $750,000 | Calatlantic Title Company |
Mortgage History
| Date | Status | Loan Amount | Loan Type |
|---|---|---|---|
| Open | $250,000 | Credit Line Revolving | |
| Closed | $220,000 | Credit Line Revolving | |
| Closed | $100,000 | Credit Line Revolving | |
| Open | $634,000 | New Conventional | |
| Closed | $637,415 | Adjustable Rate Mortgage/ARM |
Property History
| Date | Event | Price | Change | Sq Ft Price |
|---|---|---|---|---|
| 07/24/2025 07/24/25 | Sold | $1,205,000 | -1.6% | $338 / Sq Ft |
| 07/20/2025 07/20/25 | For Sale | $1,225,000 | -5.4% | $344 / Sq Ft |
| 06/15/2025 06/15/25 | Pending | -- | -- | -- |
| 06/14/2025 06/14/25 | Pending | -- | -- | -- |
| 04/22/2025 04/22/25 | For Sale | $1,295,000 | -- | $363 / Sq Ft |
Tax History Compared to Growth
Tax History
| Year | Tax Paid | Tax Assessment Tax Assessment Total Assessment is a certain percentage of the fair market value that is determined by local assessors to be the total taxable value of land and additions on the property. | Land | Improvement |
|---|---|---|---|---|
| 2024 | $13,625 | $820,122 | $191,386 | $628,736 |
| 2023 | $13,353 | $804,042 | $187,634 | $616,408 |
| 2022 | $13,081 | $788,277 | $183,955 | $604,322 |
| 2021 | $5,125 | $527,470 | $55,702 | $471,768 |
| 2020 | $10,098 | $522,062 | $55,131 | $466,931 |
| 2019 | $9,927 | $511,826 | $54,050 | $457,776 |
| 2018 | $9,736 | $501,791 | $52,991 | $448,800 |
| 2017 | $9,512 | $491,952 | $51,952 | $440,000 |
| 2016 | $190 | $16,620 | $16,620 | $0 |
Agents Affiliated with this Home
-
K
Seller's Agent in 2025
Karen Sorensen
Keller Williams Tri-valley
-
J
Seller Co-Listing Agent in 2025
Jennifer Malakoff
Keller Williams Tri-valley
-
L
Buyer's Agent in 2025
Lulu Logan
Grobecker Holland International Inc.
Map
Source: Bay East Association of REALTORS®
MLS Number: 41090743
APN: 240-690-49
- 2239 Jessica Way
- 4040 Comstock Place
- 2305 Augusta Ave
- 2342 Augusta Ave
- 2351 Ellis Town Dr
- 2382 Augusta Ave
- 4135 Keepsake Ct
- 2482 Augusta Ave
- 4650 Martha Ave
- 3979 Bastille Ct
- 3339 Boca Way
- 3312 Boca Way
- 2389 Northington Dr
- 3284 Boca Way
- 2911 Beyers Ave
- 12201 W Valpico Rd
- 1846 Cascade Ln
- 4454 Tropaz Ln
- 1838 Cascade Ln
- 1600 White Rock Dr
