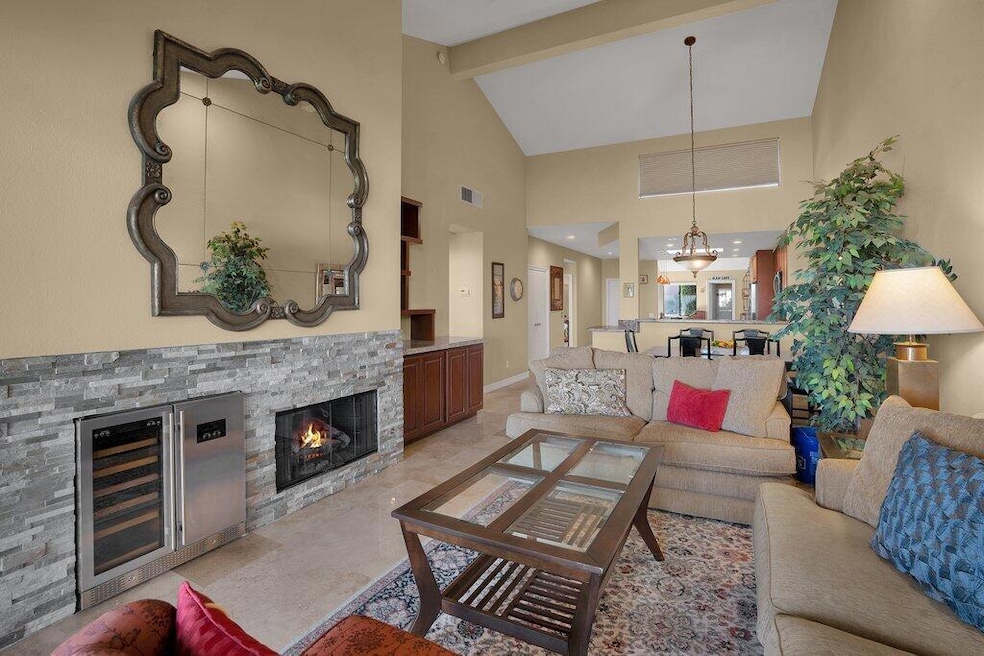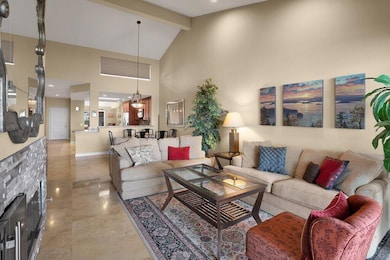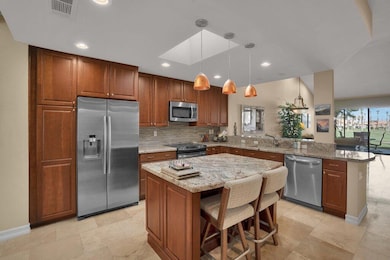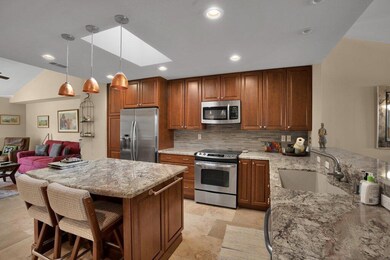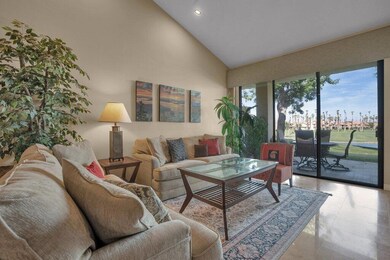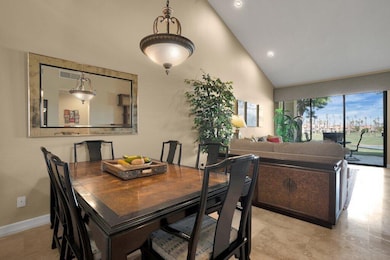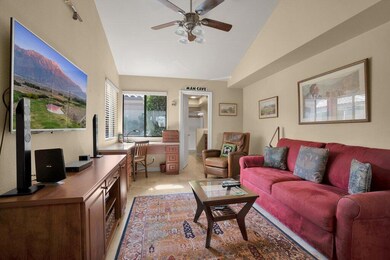38380 Crocus Ln Palm Desert, CA 92211
Palm Valley NeighborhoodEstimated payment $4,327/month
Highlights
- Lake Front
- On Golf Course
- Fitness Center
- Palm Desert High School Rated A
- Steam Room
- In Ground Pool
About This Home
Live the Resort Life Every Day in This Gorgeous Modified Mesquite Floor Plan!Welcome to your dream desert escape inside the gates of Palm Valley Country Club - the FUN Club! This beautifully upgraded condo offers the ideal blend of comfort, sophistication, and unbeatable views. Step into a stunning chef's kitchen featuring custom cabinetry, granite countertops, stainless steel appliances, and a large center island - perfect for entertaining. Warm pendant lighting and a skylight create a bright and welcoming atmosphere. A dedicated wine fridge adds a touch of luxury for your inner sommelier. The open-concept layout flows into a spacious dining area and a cozy living room with vaulted ceilings, a stone-accented fireplace, and a built-in wine bar - all overlooking the serene beauty of the outdoors. Enjoy panoramic lake views lined with swaying palm trees and the lush greens of not one, but TWO Ted Robinson championship golf courses. Your private patio is the perfect spot to sip your morning coffee or unwind at sunset.The primary suite features direct patio access and a spa-like bathroom with dual vanities, granite counters, and a frameless glass shower. Every detail has been thoughtfully curated for comfort and elegance. Whether you're searching for a full-time residence, weekend retreat, or income-generating rental, this one checks all the boxes.Palm Valley Country Club offers 46 pools and spas, 2 golf courses, a full gym, tennis, pickleball, and a social scene that lives up to its nickname - ''The FUN Club!''Don't miss this opportunity to own a piece of paradise!
Property Details
Home Type
- Condominium
Est. Annual Taxes
- $4,033
Year Built
- Built in 1989
Lot Details
- Lake Front
- On Golf Course
- Landscaped
HOA Fees
Property Views
- Lake
- Golf Course
- Mountain
Home Design
- Traditional Architecture
- Turnkey
- Slab Foundation
- Tile Roof
- Stucco Exterior
Interior Spaces
- 1,673 Sq Ft Home
- 1-Story Property
- Open Floorplan
- Ceiling Fan
- Skylights
- Fireplace With Gas Starter
- Custom Window Coverings
- Window Screens
- Sliding Doors
- Entryway
- Living Room with Fireplace
- Combination Dining and Living Room
- Den
- Utility Room
- Vinyl Flooring
Kitchen
- Updated Kitchen
- Electric Range
- Microwave
- Dishwasher
- Kitchen Island
- Granite Countertops
- Disposal
Bedrooms and Bathrooms
- 2 Bedrooms
- Remodeled Bathroom
- 3 Full Bathrooms
- Double Vanity
Laundry
- Laundry Room
- Dryer
- Washer
Parking
- 2 Parking Garage Spaces
- Garage Door Opener
- Driveway
- On-Street Parking
Pool
- In Ground Pool
- Heated Spa
- In Ground Spa
- Fence Around Pool
Utilities
- Central Heating and Cooling System
- Heating System Uses Natural Gas
- Hot Water Heating System
- Underground Utilities
- 220 Volts
- 220 Volts in Kitchen
- Property is located within a water district
- Cable TV Available
Additional Features
- Concrete Porch or Patio
- Ground Level
Listing and Financial Details
- Assessor Parcel Number 626223057
Community Details
Overview
- Association fees include building & grounds, trash, security, insurance, cable TV, clubhouse
- Built by Sunrise
- Palm Valley Country Club Subdivision, Mesquite Floorplan
- On-Site Maintenance
- Community Lake
- Planned Unit Development
Amenities
- Steam Room
- Sauna
- Clubhouse
- Banquet Facilities
- Meeting Room
- Card Room
Recreation
- Golf Course Community
- Tennis Courts
- Pickleball Courts
- Racquetball
- Fitness Center
- Community Pool
- Community Spa
Pet Policy
- Pets Allowed with Restrictions
Security
- Resident Manager or Management On Site
- Controlled Access
- Gated Community
Map
Home Values in the Area
Average Home Value in this Area
Tax History
| Year | Tax Paid | Tax Assessment Tax Assessment Total Assessment is a certain percentage of the fair market value that is determined by local assessors to be the total taxable value of land and additions on the property. | Land | Improvement |
|---|---|---|---|---|
| 2025 | $4,033 | $298,927 | $89,674 | $209,253 |
| 2023 | $4,033 | $287,321 | $86,193 | $201,128 |
| 2022 | $3,838 | $281,688 | $84,503 | $197,185 |
| 2021 | $3,747 | $276,166 | $82,847 | $193,319 |
| 2020 | $3,682 | $273,335 | $81,998 | $191,337 |
| 2019 | $3,618 | $267,977 | $80,391 | $187,586 |
| 2018 | $3,555 | $262,723 | $78,816 | $183,907 |
| 2017 | $3,507 | $257,572 | $77,271 | $180,301 |
| 2016 | $3,448 | $252,522 | $75,756 | $176,766 |
| 2015 | $3,461 | $248,731 | $74,619 | $174,112 |
| 2014 | $3,409 | $243,860 | $73,158 | $170,702 |
Property History
| Date | Event | Price | List to Sale | Price per Sq Ft | Prior Sale |
|---|---|---|---|---|---|
| 10/22/2025 10/22/25 | Price Changed | $579,000 | -1.7% | $346 / Sq Ft | |
| 06/30/2025 06/30/25 | For Sale | $589,000 | +147.5% | $352 / Sq Ft | |
| 03/23/2012 03/23/12 | Sold | $238,000 | -11.5% | $142 / Sq Ft | View Prior Sale |
| 11/28/2011 11/28/11 | Pending | -- | -- | -- | |
| 11/08/2011 11/08/11 | Price Changed | $269,000 | -3.6% | $161 / Sq Ft | |
| 10/20/2011 10/20/11 | Price Changed | $279,000 | -3.5% | $167 / Sq Ft | |
| 08/26/2011 08/26/11 | Price Changed | $289,000 | -3.3% | $173 / Sq Ft | |
| 08/11/2011 08/11/11 | Price Changed | $299,000 | -14.6% | $179 / Sq Ft | |
| 08/04/2011 08/04/11 | Price Changed | $350,000 | -6.7% | $209 / Sq Ft | |
| 05/12/2011 05/12/11 | Price Changed | $375,000 | -6.0% | $224 / Sq Ft | |
| 03/02/2011 03/02/11 | Price Changed | $399,000 | -6.1% | $238 / Sq Ft | |
| 12/01/2010 12/01/10 | For Sale | $425,000 | -- | $254 / Sq Ft |
Purchase History
| Date | Type | Sale Price | Title Company |
|---|---|---|---|
| Interfamily Deed Transfer | -- | None Available | |
| Grant Deed | $238,000 | Accommodation | |
| Grant Deed | $238,000 | Lawyers Title Company | |
| Grant Deed | $447,000 | -- | |
| Interfamily Deed Transfer | -- | Landsafe Title | |
| Grant Deed | $329,000 | Southland Title Corporation |
Mortgage History
| Date | Status | Loan Amount | Loan Type |
|---|---|---|---|
| Previous Owner | $335,250 | Purchase Money Mortgage | |
| Previous Owner | $333,700 | Stand Alone Refi Refinance Of Original Loan | |
| Previous Owner | $263,200 | Purchase Money Mortgage | |
| Closed | $65,800 | No Value Available | |
| Closed | $57,800 | No Value Available |
Source: California Desert Association of REALTORS®
MLS Number: 219132137
APN: 626-223-057
- 38354 Crocus Ln
- 38488 Gazania Cir
- 38615 Palm Valley Dr
- 38315 Crocus Ln
- 38417 Nasturtium Way
- 38306 Gazania Cir
- 38487 Gazania Cir
- 38453 Nasturtium Way
- 38849 Palm Valley Dr
- 38873 Palm Valley Dr
- 38657 Dahlia Way
- 38517 Nasturtium Way
- 38497 Nasturtium Way
- 38541 Nasturtium Way
- 38858 Lobelia Cir
- 38019 Crocus Ln
- 38348 Zinnia Ln E
- 38312 Zinnia Ln E
- 38750 Wisteria Dr
- 76198 Impatiens Cir
- 38615 Palm Valley Dr
- 38061 Crocus Ln
- 76268 Impatiens Cir
- 38613 Wisteria Dr
- 38780 Tandika Trail N
- 38811 Tandika Trail N
- 76131 Impatiens Cir
- 38940 Tandika Trail N
- 38921 Wisteria Dr
- 76269 Sweet Pea Way
- 39080 Kilimanjaro Ct
- 75715 Heritage W
- 462 Via de la Paz
- 74174 Stroke Dr
- 194 Paseo Bravo
- 76238 Honeysuckle Dr
- 75651 Mclachlin Cir
- 413 Desert Falls Dr N
- 272 Desert Falls Dr E
- 39856 Narcissus Way
