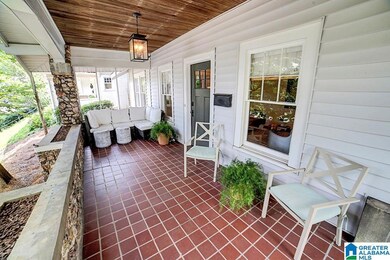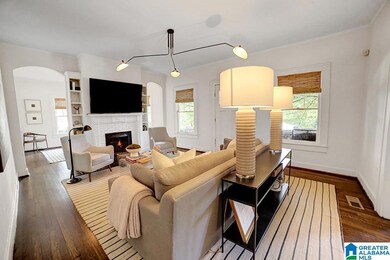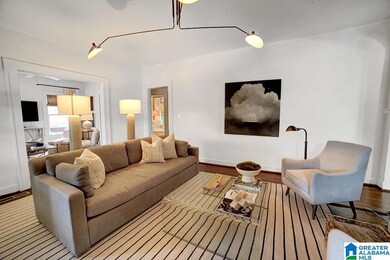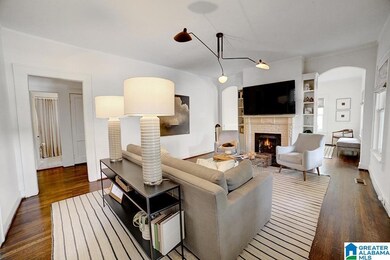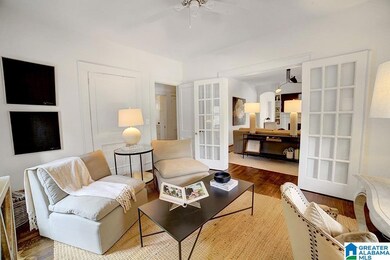
3839 Clairmont Ave S Birmingham, AL 35222
Forest Park NeighborhoodHighlights
- Wood Flooring
- Mud Room
- Breakfast Room
- Attic
- Butcher Block Countertops
- Stainless Steel Appliances
About This Home
As of August 2024Stunning bungalow in the heart of Forest Park and on the historical registry. Total renovation in 2017 by interior designer and featured in Country Living Magazine. High-end lighting, plumbing fixtures and hardware including custom window treatments throughout. The Historic charm is prominent in features such as the butler's pantry, breakfast nook, built-ins, crown molding and stone work on exterior. New roof, electric, kitchen and bath plumbing and off-street parking pad behind house (2019.) Repaired sewer line. Fenced side yard and parking pad behind fence. Ideal location for shopping and living in Forest Park! This one won't last long - schedule your showing or come by the open house this weekend (7/21)!
Home Details
Home Type
- Single Family
Est. Annual Taxes
- $2,275
Year Built
- Built in 1925
Lot Details
- 5,663 Sq Ft Lot
- Fenced Yard
- Few Trees
- Historic Home
Home Design
- Slab Foundation
Interior Spaces
- 1,394 Sq Ft Home
- 1-Story Property
- Smooth Ceilings
- Ceiling Fan
- Wood Burning Fireplace
- Brick Fireplace
- Window Treatments
- French Doors
- Mud Room
- Family Room with Fireplace
- Breakfast Room
- Dining Room
- Attic
Kitchen
- Butlers Pantry
- Electric Oven
- Gas Cooktop
- Dishwasher
- Stainless Steel Appliances
- ENERGY STAR Qualified Appliances
- Butcher Block Countertops
Flooring
- Wood
- Tile
Bedrooms and Bathrooms
- 3 Bedrooms
- 1 Full Bathroom
- Bathtub and Shower Combination in Primary Bathroom
- Linen Closet In Bathroom
Laundry
- Laundry Room
- Laundry on main level
- Washer and Electric Dryer Hookup
Parking
- On-Street Parking
- Off-Street Parking
Schools
- Avondale Elementary School
- Putnam Middle School
- Woodlawn High School
Utilities
- Central Heating and Cooling System
- Underground Utilities
- Tankless Water Heater
Listing and Financial Details
- Visit Down Payment Resource Website
- Assessor Parcel Number 23-00-32-2-022-004.000
Ownership History
Purchase Details
Home Financials for this Owner
Home Financials are based on the most recent Mortgage that was taken out on this home.Purchase Details
Home Financials for this Owner
Home Financials are based on the most recent Mortgage that was taken out on this home.Purchase Details
Home Financials for this Owner
Home Financials are based on the most recent Mortgage that was taken out on this home.Purchase Details
Home Financials for this Owner
Home Financials are based on the most recent Mortgage that was taken out on this home.Purchase Details
Home Financials for this Owner
Home Financials are based on the most recent Mortgage that was taken out on this home.Similar Homes in Birmingham, AL
Home Values in the Area
Average Home Value in this Area
Purchase History
| Date | Type | Sale Price | Title Company |
|---|---|---|---|
| Warranty Deed | $547,654 | None Listed On Document | |
| Warranty Deed | $530,000 | None Listed On Document | |
| Deed | $348,000 | -- | |
| Warranty Deed | $309,000 | -- | |
| Warranty Deed | $127,000 | -- |
Mortgage History
| Date | Status | Loan Amount | Loan Type |
|---|---|---|---|
| Open | $371,799 | Credit Line Revolving | |
| Previous Owner | $408,000 | New Conventional | |
| Previous Owner | $313,200 | New Conventional | |
| Previous Owner | $247,200 | New Conventional | |
| Previous Owner | $114,300 | New Conventional |
Property History
| Date | Event | Price | Change | Sq Ft Price |
|---|---|---|---|---|
| 08/29/2024 08/29/24 | Sold | $530,000 | +15.2% | $380 / Sq Ft |
| 07/19/2024 07/19/24 | For Sale | $460,000 | +32.2% | $330 / Sq Ft |
| 09/09/2020 09/09/20 | Sold | $348,000 | -0.5% | $241 / Sq Ft |
| 07/05/2020 07/05/20 | Price Changed | $349,900 | -2.8% | $242 / Sq Ft |
| 07/01/2020 07/01/20 | For Sale | $359,900 | +183.4% | $249 / Sq Ft |
| 06/26/2015 06/26/15 | Sold | $127,000 | -29.8% | $91 / Sq Ft |
| 04/14/2015 04/14/15 | Pending | -- | -- | -- |
| 09/17/2014 09/17/14 | For Sale | $181,000 | -- | $130 / Sq Ft |
Tax History Compared to Growth
Tax History
| Year | Tax Paid | Tax Assessment Tax Assessment Total Assessment is a certain percentage of the fair market value that is determined by local assessors to be the total taxable value of land and additions on the property. | Land | Improvement |
|---|---|---|---|---|
| 2024 | $2,276 | $35,480 | -- | -- |
| 2022 | $2,577 | $36,540 | $20,500 | $16,040 |
| 2021 | $2,351 | $33,420 | $20,500 | $12,920 |
| 2020 | $3,265 | $22,520 | $14,650 | $7,870 |
| 2019 | $3,265 | $45,040 | $0 | $0 |
| 2018 | $3,064 | $42,260 | $0 | $0 |
| 2017 | $1,301 | $18,940 | $0 | $0 |
| 2016 | $1,301 | $18,940 | $0 | $0 |
| 2015 | $2,745 | $18,940 | $0 | $0 |
| 2014 | -- | $37,620 | $0 | $0 |
| 2013 | -- | $37,620 | $0 | $0 |
Agents Affiliated with this Home
-
Blake Shultz

Seller's Agent in 2024
Blake Shultz
ARC Realty - Hoover
(205) 451-9858
2 in this area
258 Total Sales
-
Brooke Wahl

Buyer's Agent in 2024
Brooke Wahl
ARC Realty Mountain Brook
(205) 447-1704
26 in this area
265 Total Sales
-
Sarah Johnson

Seller's Agent in 2020
Sarah Johnson
ARC Realty - Homewood
(205) 586-2203
2 in this area
51 Total Sales
-
Joyce Watson

Seller's Agent in 2015
Joyce Watson
ARC Realty - Hoover
(205) 706-4875
103 Total Sales
-
Donna Dunn

Buyer's Agent in 2015
Donna Dunn
RealtySouth
(205) 966-7383
43 Total Sales
Map
Source: Greater Alabama MLS
MLS Number: 21392075
APN: 23-00-32-2-022-004.000
- 3803 Glenwood Ave
- 4011 Clairmont Ave S
- 844 42nd St S
- 849 42nd St S
- 3932 Clairmont Ave Unit 3932 and 3934
- 1016 42nd St S Unit A
- 4213 Overlook Dr
- 3525 7th Ct S Unit 4
- 4124 Cliff Rd S
- 3520 Cliff Rd S
- 3809 12th Ct S Unit F4
- 3809 12th Ct S Unit B3
- 1202 34th St S Unit 3
- 1045 32nd St S
- 4300 Linwood Dr
- 3417 Altamont Rd Unit 33
- 720 Linwood Rd
- 4232 6th Ave S
- 4225 4th Ave S
- 4603 Clairmont Ave S

