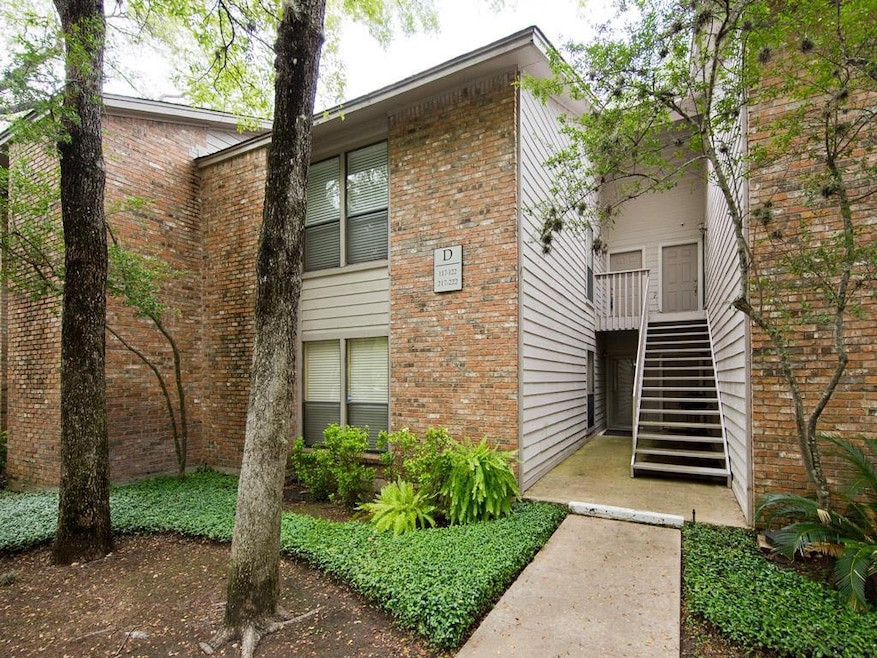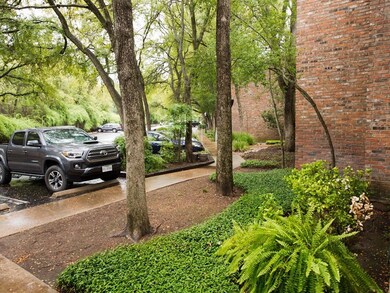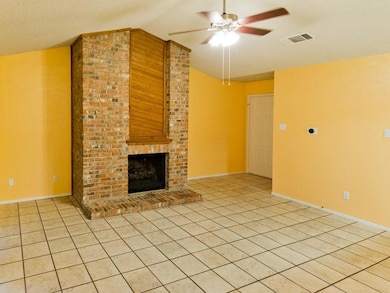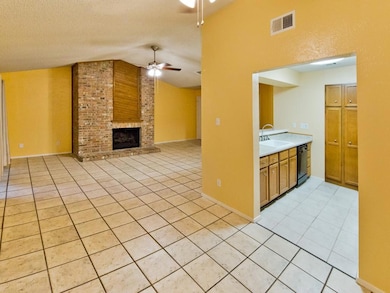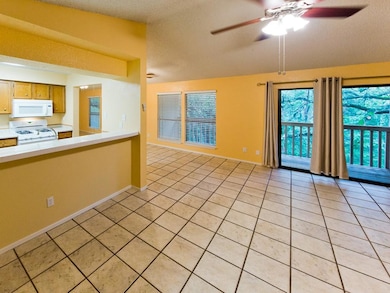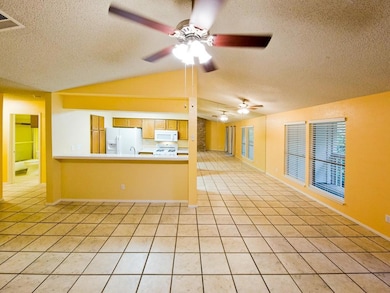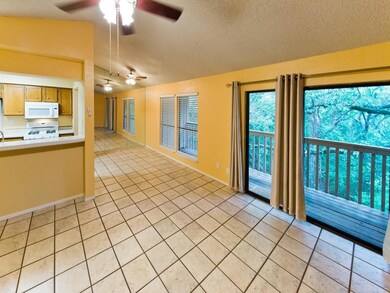3839 Dry Creek Dr Unit 220 Austin, TX 78731
Northwest Hills NeighborhoodHighlights
- In Ground Pool
- Creek or Stream View
- Clubhouse
- Highland Park Elementary School Rated A
- Mature Trees
- High Ceiling
About This Home
Super quiet community, beautifully maintained property, lovely 2 bedroom/2 bath unit with balcony that overlooks a wet weather creek--very private. Stackable Washer and Dryer, Stove and Dishwasher are newer. Community has 2 beautiful pools. Central location with convenient access to Mopac and Loop 360. Caring, attentive landlord who takes great care of the property. Pets will be considered with landlord approval.
Listing Agent
JBGoodwin REALTORS NW Brokerage Phone: (512) 789-6197 License #0648310 Listed on: 09/05/2025

Condo Details
Home Type
- Condominium
Est. Annual Taxes
- $6,008
Year Built
- Built in 1981
Lot Details
- Home fronts a stream
- East Facing Home
- Sprinkler System
- Mature Trees
- Wooded Lot
- Many Trees
Home Design
- Brick Exterior Construction
- Slab Foundation
- Composition Roof
Interior Spaces
- 966 Sq Ft Home
- 1-Story Property
- High Ceiling
- Ceiling Fan
- Window Treatments
- Aluminum Window Frames
- Living Room with Fireplace
- Creek or Stream Views
- Stacked Washer and Dryer
Kitchen
- Breakfast Bar
- Gas Range
- Free-Standing Range
- Dishwasher
- Disposal
Flooring
- Laminate
- Tile
Bedrooms and Bathrooms
- 2 Main Level Bedrooms
- Walk-In Closet
- 2 Full Bathrooms
Home Security
Parking
- 1 Parking Space
- Outside Parking
- Assigned Parking
Schools
- Highland Park Elementary School
- Lamar Middle School
- Mccallum High School
Utilities
- Central Heating and Cooling System
- Heating System Uses Natural Gas
- ENERGY STAR Qualified Water Heater
- Cable TV Available
Additional Features
- No Interior Steps
- In Ground Pool
Listing and Financial Details
- Security Deposit $1,650
- Tenant pays for all utilities
- The owner pays for association fees, taxes
- 12 Month Lease Term
- $45 Application Fee
- Assessor Parcel Number 01330404230051
- Tax Block D
Community Details
Overview
- Property has a Home Owners Association
- 64 Units
- Dry Creek West Condo Subdivision
Amenities
- Common Area
- Clubhouse
- Community Mailbox
Recreation
- Community Pool
Pet Policy
- Limit on the number of pets
- Pet Size Limit
- Pet Deposit $400
- Dogs and Cats Allowed
- Breed Restrictions
- Medium pets allowed
Security
- Fire and Smoke Detector
Map
Source: Unlock MLS (Austin Board of REALTORS®)
MLS Number: 5640680
APN: 128430
- 3839 Dry Creek Dr Unit 207
- 3839 Dry Creek Dr Unit 111
- 5507 Oakwood Cove Unit A2
- 3845 Ranch Road 2222 Unit 20
- 3518 Lakeland Dr
- 4908 Beverly Skyline
- 5723 Highland Hills Dr
- 4100 Firstview Dr
- 5003 Lucas Ln
- 3520 Highland View Dr
- 5700 Trailridge Dr
- 5612 Bonnell Vista St
- 5606 Bonnell Vista St Unit D3
- 5902 Tumbling Cir
- 3514 Highland View Dr
- 6103 Lonesome Valley Trail
- 3509 Hillbrook Cir
- 5903 Overlook Dr
- 5507 Mount Bonnell Rd
- 5913 Doone Valley Ct
- 3839 Dry Creek Dr Unit 135
- 3839 Dry Creek Dr Unit 233
- 5811 Mesa Dr
- 3564 Ranch Road 2222
- 5204 Ridge Oak Dr
- 5606 Bonnell Vista St Unit 3
- 5320 Balcones Dr Unit H
- 5330 Balcones Dr Unit C
- 3513 Wendel Cove Unit E9
- 6490 Hart Ln
- 6492 Hart Ln
- 6203 Ledge Mountain Dr
- 3510 Wendel Cove Unit 4
- 6108 Shadow Valley Dr Unit A
- 6525 Hart Ln
- 4604 Palisade Dr
- 6521 Hart Ln
- 3901 Knollwood Dr Unit B
- 6600 Valleyside Rd Unit 13C
- 6820 Old Quarry Ln
