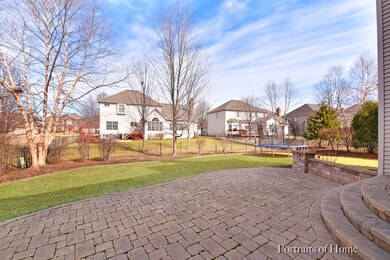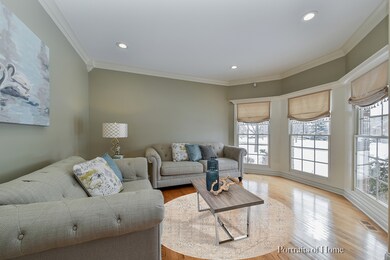
3839 Junebreeze Ln Naperville, IL 60564
Tall Grass NeighborhoodHighlights
- Vaulted Ceiling
- Traditional Architecture
- Main Floor Bedroom
- Fry Elementary School Rated A+
- Wood Flooring
- Walk-In Pantry
About This Home
As of April 2018Beautiful Luxury home upgraded with all bells & whistles in pool & clubhouse community***perfect location, price & Condition***Thompson Model & Popular expansive flr plan W/5 BDRM & 5 FULL BTHS+FINISHED BSMT**Amazg Architectural Details W/timeless Elegance & Sophistication**Majestic Dble Door Entry W/oval etched glass dr, front brick Patio & Grand 2-Story foyer**Warm & Inviting 2 Story Family Room W/Fabulous Brick & Stone flr to ceiling Fireplace**Large full fin Bsmt W/Full bath***JACK N JILL BATH & ADDTNL GUEST SUITE on 2nd FLR**BRAND NEW CARPET**Light & Bright W/wall of windows & lots of Sunlight***Liv Rm & dinning rm W/Extended Bay windows, Tray Clngs & Hardwood**Upgraded Gourmet Kitchen with 42" Cherry Cabinets, Granite, a wine Bar, Top of the line SS Appl, Hardwd& large eating area**Office/Bdrm on 1st flr next to full bath**Luxurious Master Retreat W/tray ceiling & Spa like Bth**All Bdrms W/Tray Clngs**Crwn Mldngs, wainscotting, transoms & much more**Fenced Yard W/Brick-Stone Pat
Last Agent to Sell the Property
Keller Williams Infinity License #475142088 Listed on: 03/16/2018

Home Details
Home Type
- Single Family
Est. Annual Taxes
- $16,662
Year Built
- 2005
HOA Fees
- $54 per month
Parking
- Attached Garage
- Garage ceiling height seven feet or more
- Garage Door Opener
- Driveway
- Parking Included in Price
- Garage Is Owned
Home Design
- Traditional Architecture
- Slab Foundation
- Asphalt Shingled Roof
- Vinyl Siding
Interior Spaces
- Vaulted Ceiling
- Skylights
- Gas Log Fireplace
- Entrance Foyer
- Wood Flooring
Kitchen
- Breakfast Bar
- Walk-In Pantry
- Butlers Pantry
- Double Oven
- Cooktop
- Microwave
- Dishwasher
- Stainless Steel Appliances
- Kitchen Island
- Disposal
Bedrooms and Bathrooms
- Main Floor Bedroom
- Primary Bathroom is a Full Bathroom
- Bathroom on Main Level
- Dual Sinks
- Soaking Tub
- Separate Shower
Laundry
- Laundry on main level
- Dryer
- Washer
Finished Basement
- Basement Fills Entire Space Under The House
- Finished Basement Bathroom
Utilities
- Forced Air Zoned Heating and Cooling System
- Heating System Uses Gas
- Lake Michigan Water
Additional Features
- Brick Porch or Patio
- Fenced Yard
Listing and Financial Details
- Homeowner Tax Exemptions
Ownership History
Purchase Details
Home Financials for this Owner
Home Financials are based on the most recent Mortgage that was taken out on this home.Purchase Details
Home Financials for this Owner
Home Financials are based on the most recent Mortgage that was taken out on this home.Purchase Details
Home Financials for this Owner
Home Financials are based on the most recent Mortgage that was taken out on this home.Purchase Details
Home Financials for this Owner
Home Financials are based on the most recent Mortgage that was taken out on this home.Similar Homes in the area
Home Values in the Area
Average Home Value in this Area
Purchase History
| Date | Type | Sale Price | Title Company |
|---|---|---|---|
| Warranty Deed | $585,000 | Burnet Title | |
| Warranty Deed | $527,500 | Baird & Warner Title Service | |
| Warranty Deed | $707,000 | First American Title Ins Co | |
| Warranty Deed | $163,000 | First American Title |
Mortgage History
| Date | Status | Loan Amount | Loan Type |
|---|---|---|---|
| Previous Owner | $350,000 | New Conventional | |
| Previous Owner | $57,697 | Credit Line Revolving | |
| Previous Owner | $192,045 | Credit Line Revolving | |
| Previous Owner | $350,000 | Purchase Money Mortgage | |
| Previous Owner | $565,440 | Construction | |
| Previous Owner | $122,250 | Construction |
Property History
| Date | Event | Price | Change | Sq Ft Price |
|---|---|---|---|---|
| 04/10/2018 04/10/18 | Sold | $585,000 | -4.1% | $172 / Sq Ft |
| 03/19/2018 03/19/18 | Pending | -- | -- | -- |
| 03/16/2018 03/16/18 | For Sale | $609,900 | +15.6% | $179 / Sq Ft |
| 04/25/2013 04/25/13 | Sold | $527,500 | 0.0% | $155 / Sq Ft |
| 01/15/2013 01/15/13 | Pending | -- | -- | -- |
| 01/14/2013 01/14/13 | Off Market | $527,500 | -- | -- |
| 01/14/2013 01/14/13 | For Sale | $565,000 | +7.1% | $166 / Sq Ft |
| 01/08/2013 01/08/13 | Off Market | $527,500 | -- | -- |
| 12/10/2012 12/10/12 | Price Changed | $565,000 | -2.6% | $166 / Sq Ft |
| 11/13/2012 11/13/12 | For Sale | $580,000 | -- | $171 / Sq Ft |
Tax History Compared to Growth
Tax History
| Year | Tax Paid | Tax Assessment Tax Assessment Total Assessment is a certain percentage of the fair market value that is determined by local assessors to be the total taxable value of land and additions on the property. | Land | Improvement |
|---|---|---|---|---|
| 2023 | $16,662 | $231,785 | $58,597 | $173,188 |
| 2022 | $15,321 | $217,469 | $55,432 | $162,037 |
| 2021 | $14,649 | $207,113 | $52,792 | $154,321 |
| 2020 | $14,373 | $203,832 | $51,956 | $151,876 |
| 2019 | $14,130 | $198,088 | $50,492 | $147,596 |
| 2018 | $14,337 | $197,393 | $49,381 | $148,012 |
| 2017 | $14,121 | $192,297 | $48,106 | $144,191 |
| 2016 | $14,098 | $194,331 | $47,070 | $147,261 |
| 2015 | $14,628 | $186,857 | $45,260 | $141,597 |
| 2014 | $14,628 | $183,834 | $46,190 | $137,644 |
| 2013 | $14,628 | $183,834 | $46,190 | $137,644 |
Agents Affiliated with this Home
-

Seller's Agent in 2018
Vinita Arora
Keller Williams Infinity
(630) 853-2418
8 in this area
98 Total Sales
-

Seller's Agent in 2013
Susan Colella
Baird Warner
(630) 946-3813
30 in this area
140 Total Sales
-

Buyer's Agent in 2013
Alka Nigam
Coldwell Banker Realty
(630) 696-0681
6 in this area
58 Total Sales
Map
Source: Midwest Real Estate Data (MRED)
MLS Number: MRD09885992
APN: 01-09-411-014
- 3136 Kewanee Ln
- 2903 Saganashkee Ln
- 3103 Saganashkee Ln
- 3105 Saganashkee Ln
- 3432 Redwing Dr Unit 2
- 24341 103rd St
- 3620 Ambrosia Dr
- 10412 Dawn Ave
- 4182 Royal Mews Cir
- 3919 Falcon Dr
- 3316 Tall Grass Dr
- 3421 Goldfinch Dr
- 24531 W 103rd St
- 24452 W Blvd Dejohn Unit 2
- 3427 Breitwieser Ln Unit 4
- 3216 Cool Springs Ct
- 24144 Royal Worlington Dr
- 3133 Reflection Dr
- 10603 Royal Porthcawl Dr
- 2519 Accolade Ave






