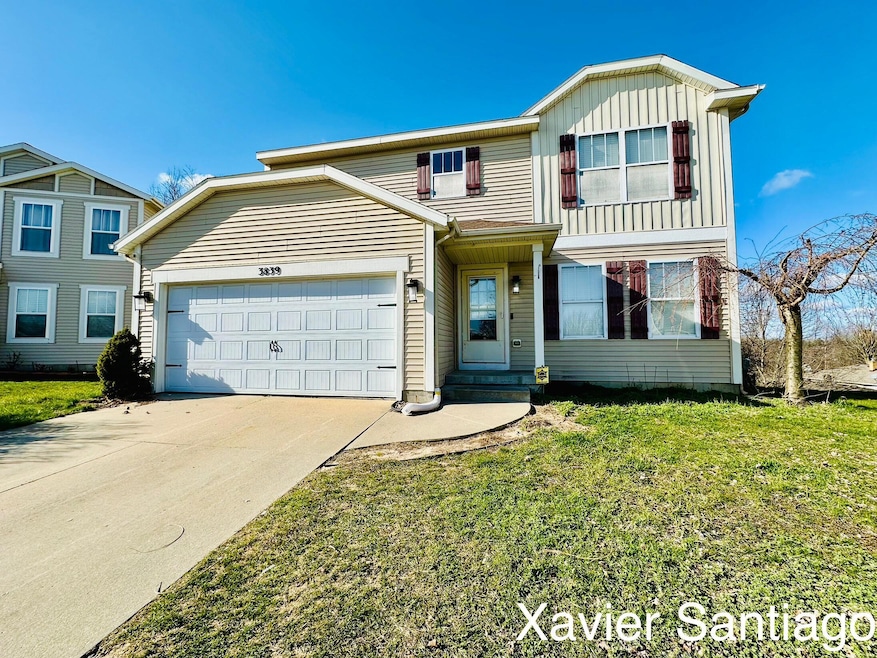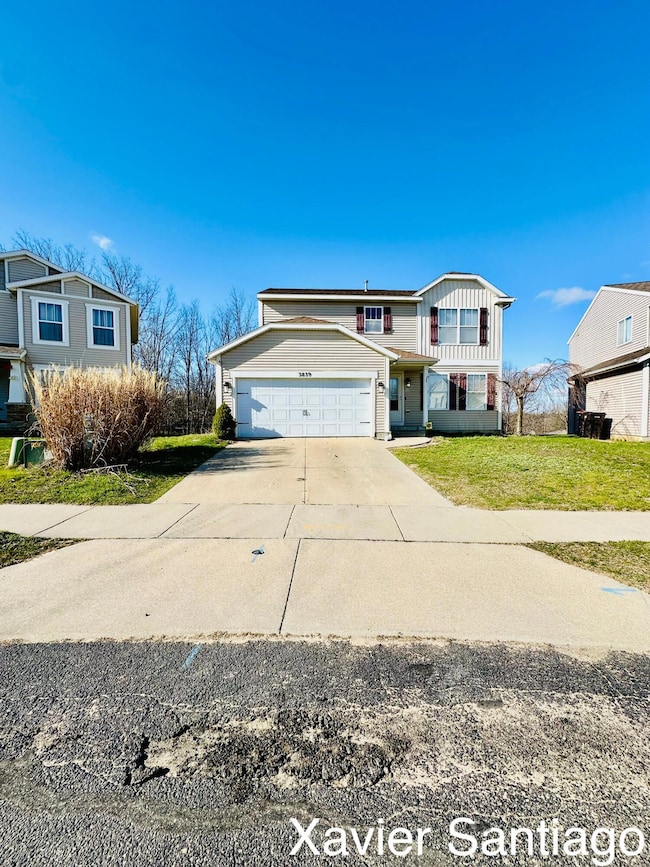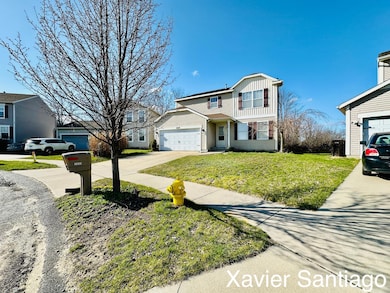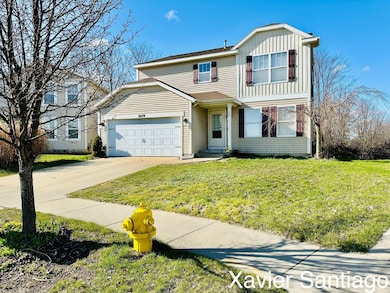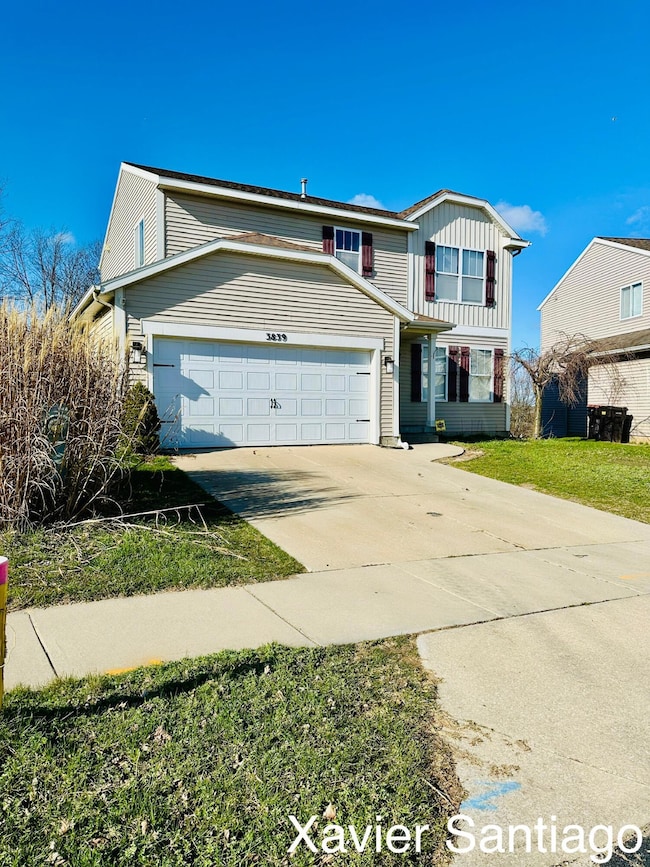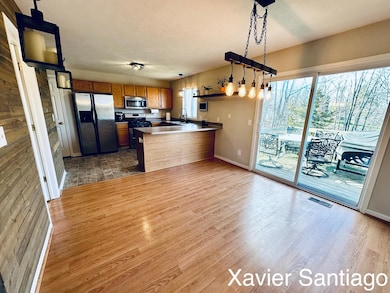
3839 Pfeiffer Woods Ct SE Unit 5 Grand Rapids, MI 49512
Highlights
- Deck
- Contemporary Architecture
- Balcony
- East Kentwood High School Rated A-
- Wood Flooring
- Cul-De-Sac
About This Home
As of June 2025🏡 Welcome to 3839 Pfeiffer Woods Ct SE - Where luxury, location, and lifestyle collide! Nestled in the highly sought-after Ravines community, this beautifully maintained home offers a rare combination of privacy and convenience. Featuring 3of beds 2 1/2 baths, soaring ceilings, and sun-drenched living spaces, this residence is perfect for both quiet nights in and unforgettable gatherings. The open-concept kitchen flows seamlessly into the living and dining areas—ideal for modern living. Step outside and enjoy the professionally landscaped yard, oversized deck, and access to private neighborhood walking trails, basketball courts, picnic areas, and playgrounds. All just minutes from shopping, dining, and the airport!💥Don't miss your chance to check this home out!
Last Agent to Sell the Property
Bellabay Realty LLC License #6501450210 Listed on: 04/08/2025

Home Details
Home Type
- Single Family
Est. Annual Taxes
- $5,171
Year Built
- Built in 2008
Lot Details
- 8,371 Sq Ft Lot
- Lot Dimensions are 61 x 124
- Property fronts a private road
- Cul-De-Sac
- Chain Link Fence
- Sprinkler System
- Back Yard Fenced
- Property is zoned RPUD-1, RPUD-1
HOA Fees
- $46 Monthly HOA Fees
Parking
- 2 Car Attached Garage
- Front Facing Garage
- Garage Door Opener
Home Design
- Contemporary Architecture
- Shingle Roof
- Vinyl Siding
Interior Spaces
- 2-Story Property
- Insulated Windows
- Basement Fills Entire Space Under The House
- Fire and Smoke Detector
Kitchen
- Eat-In Kitchen
- <<OvenToken>>
- Cooktop<<rangeHoodToken>>
- Freezer
- Dishwasher
- Kitchen Island
- Disposal
Flooring
- Wood
- Carpet
- Laminate
Bedrooms and Bathrooms
- 3 Bedrooms
Laundry
- Laundry in Hall
- Laundry on main level
- Washer
Outdoor Features
- Balcony
- Deck
- Porch
Location
- Mineral Rights Excluded
Schools
- Discovery Elementary School
- Crestwood Middle School
- East Kentwood Freshman Campus High School
Utilities
- Forced Air Heating and Cooling System
- Heating System Uses Natural Gas
- Natural Gas Water Heater
- High Speed Internet
- Cable TV Available
Community Details
- Association fees include trash, snow removal
- Ravines North Subdivision
Ownership History
Purchase Details
Home Financials for this Owner
Home Financials are based on the most recent Mortgage that was taken out on this home.Purchase Details
Purchase Details
Home Financials for this Owner
Home Financials are based on the most recent Mortgage that was taken out on this home.Purchase Details
Purchase Details
Purchase Details
Home Financials for this Owner
Home Financials are based on the most recent Mortgage that was taken out on this home.Similar Homes in Grand Rapids, MI
Home Values in the Area
Average Home Value in this Area
Purchase History
| Date | Type | Sale Price | Title Company |
|---|---|---|---|
| Warranty Deed | $364,900 | None Listed On Document | |
| Quit Claim Deed | -- | Land Title | |
| Deed | $125,000 | None Available | |
| Warranty Deed | -- | None Available | |
| Sheriffs Deed | $110,163 | None Available | |
| Warranty Deed | $150,410 | Chicago Title | |
| Quit Claim Deed | -- | Chicago Title |
Mortgage History
| Date | Status | Loan Amount | Loan Type |
|---|---|---|---|
| Open | $358,290 | FHA | |
| Previous Owner | $118,750 | New Conventional | |
| Previous Owner | $156,384 | VA | |
| Previous Owner | $152,760 | VA | |
| Previous Owner | $153,644 | VA |
Property History
| Date | Event | Price | Change | Sq Ft Price |
|---|---|---|---|---|
| 06/06/2025 06/06/25 | Sold | $364,900 | 0.0% | $164 / Sq Ft |
| 05/02/2025 05/02/25 | Pending | -- | -- | -- |
| 04/24/2025 04/24/25 | Price Changed | $364,998 | -3.9% | $164 / Sq Ft |
| 04/14/2025 04/14/25 | Price Changed | $379,998 | -4.8% | $171 / Sq Ft |
| 04/08/2025 04/08/25 | For Sale | $398,998 | +219.2% | $179 / Sq Ft |
| 06/21/2012 06/21/12 | Sold | $125,000 | +10.7% | $73 / Sq Ft |
| 05/21/2012 05/21/12 | Pending | -- | -- | -- |
| 05/11/2012 05/11/12 | For Sale | $112,900 | -- | $65 / Sq Ft |
Tax History Compared to Growth
Tax History
| Year | Tax Paid | Tax Assessment Tax Assessment Total Assessment is a certain percentage of the fair market value that is determined by local assessors to be the total taxable value of land and additions on the property. | Land | Improvement |
|---|---|---|---|---|
| 2025 | $3,838 | $181,100 | $0 | $0 |
| 2024 | $3,838 | $163,800 | $0 | $0 |
| 2023 | $3,225 | $148,300 | $0 | $0 |
| 2022 | $3,018 | $122,900 | $0 | $0 |
| 2021 | $3,021 | $119,100 | $0 | $0 |
| 2020 | $2,507 | $108,300 | $0 | $0 |
| 2019 | $2,889 | $106,200 | $0 | $0 |
| 2018 | $2,889 | $104,100 | $0 | $0 |
| 2017 | $2,728 | $77,900 | $0 | $0 |
| 2016 | $2,643 | $75,800 | $0 | $0 |
| 2015 | $2,550 | $75,800 | $0 | $0 |
| 2013 | -- | $68,600 | $0 | $0 |
Agents Affiliated with this Home
-
Xavier Santiago
X
Seller's Agent in 2025
Xavier Santiago
Bellabay Realty LLC
(616) 821-6832
1 in this area
33 Total Sales
-
Veronica Ramirez Garcia
V
Buyer's Agent in 2025
Veronica Ramirez Garcia
Coldwell Banker Woodland Schmidt
(616) 886-2797
4 in this area
151 Total Sales
-
C
Seller's Agent in 2012
Chris (M.) Fraser
Berkshire Hathaway HomeServices Michigan Real Estate (Rock)
-
Dave Kiel
D
Buyer's Agent in 2012
Dave Kiel
Blueprint Properties (South)
(616) 780-5314
1 in this area
57 Total Sales
Map
Source: Southwestern Michigan Association of REALTORS®
MLS Number: 25013980
APN: 41-18-22-241-005
- 3055 Creek Way Ct SE Unit 34
- 3304 Mesa Verde Ct SE
- 3037 Blairview Pkwy SE Unit 71
- 3167 Blairview Pkwy SE
- 3179 Blairview Pkwy SE Unit 205
- 2835 W Highgate St Unit 30
- 2823 W Cobblestone Ct SE Unit 12
- 2815 W Cobblestone Ct SE Unit 10
- 2811 W Cobblestone Ct SE Unit 9
- 2817 W Cobblestone Ct SE Unit 11
- 2831 W Highgate St Unit 32
- 2841 W Highgate St Unit 28
- 2833 W Highgate St Unit 31
- 2843 W Highgate St Unit 27
- 3332 Hampton Downs Dr SE
- 2769 Paddington Dr SE
- 3272 Cambridge St SE Unit 13
- 4414 Trillium Ct
- 3217 Westminster Dr SE Unit 69
- 2817 Foxglove Ln
