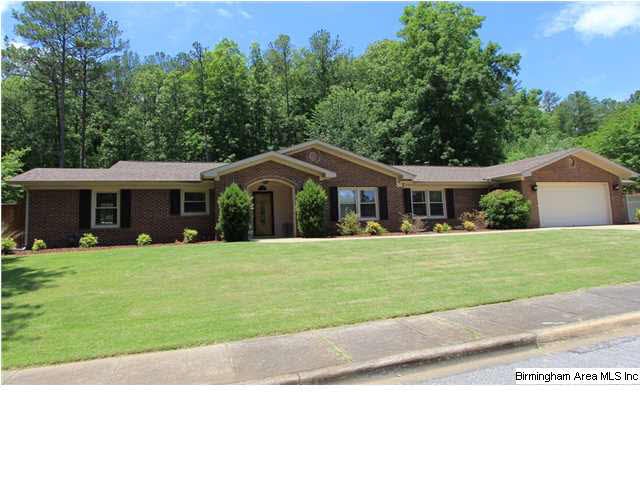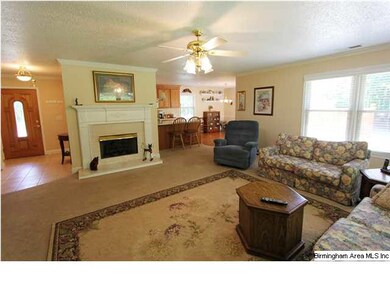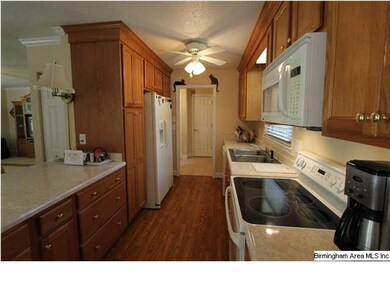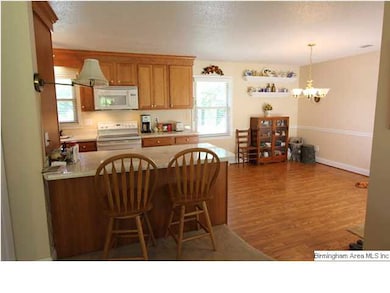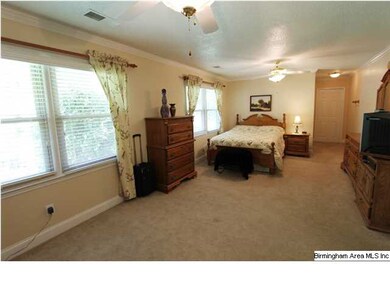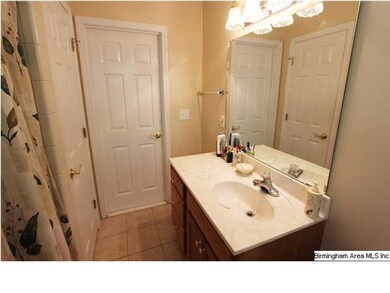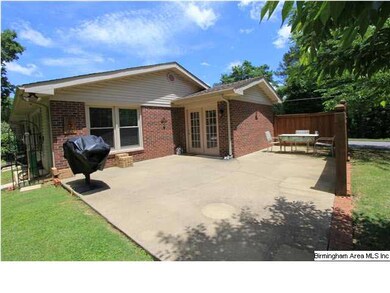
384 Avery Dr Anniston, AL 36205
Estimated Value: $240,261 - $290,000
Highlights
- Golf Course Community
- Sitting Area In Primary Bedroom
- Wood Flooring
- In Ground Pool
- Family Room with Fireplace
- Den
About This Home
As of July 2013Easy to maintain brick & vinyl home has 3BR 2BA and is located in the sought-after McClellan Community. Enter into the family room with a marble & gas log fireplace & lots of natural light. Just ahead you'll find the kitchen w/breakfast bar & dining area w/ laminate wood flooring & double doors that lead out to the patio. The large master bedroom has a walk through closet that conveniently takes you to a giant laundry room w/ laminate flooring & a garage entrance. This house has tons of closets space! McClellan is a master-planned mixed use community & is known as a "great place to work, live and play." This unique community offers a private school, medical facilities, shopping, dining & as well as a wide range of recreational opportunities, such as Cane Creek Golf Course, a summer concert series known as Music at McClellan, a large public sports complex, & there is also an outdoor walking/running track & indoor Olympic swimming pool. Call today!!
Home Details
Home Type
- Single Family
Est. Annual Taxes
- $778
Year Built
- 2004
Lot Details
- Interior Lot
- Few Trees
HOA Fees
- $13 Monthly HOA Fees
Parking
- 3 Car Attached Garage
- Garage on Main Level
- Front Facing Garage
- Driveway
Home Design
- Slab Foundation
- Ridge Vents on the Roof
- Vinyl Siding
Interior Spaces
- 2,434 Sq Ft Home
- 1-Story Property
- Crown Molding
- Ceiling Fan
- Ventless Fireplace
- Marble Fireplace
- Gas Fireplace
- Family Room with Fireplace
- Dining Room
- Den
- Storm Doors
- Laundry Room
Kitchen
- Breakfast Bar
- Stove
- Built-In Microwave
- Dishwasher
- Laminate Countertops
Flooring
- Wood
- Carpet
- Laminate
- Tile
Bedrooms and Bathrooms
- 3 Bedrooms
- Sitting Area In Primary Bedroom
- Walk-In Closet
- 2 Full Bathrooms
- Linen Closet In Bathroom
Outdoor Features
- In Ground Pool
- Patio
- Outdoor Grill
Utilities
- Two cooling system units
- Central Heating and Cooling System
- Two Heating Systems
- Multiple Water Heaters
Listing and Financial Details
- Assessor Parcel Number 18-05-16-4-010-008.000
Community Details
Overview
- $17 Other Monthly Fees
- The community has rules related to allowable golf cart usage in the community
Recreation
- Golf Course Community
- Community Playground
- Community Pool
- Trails
Similar Homes in the area
Home Values in the Area
Average Home Value in this Area
Property History
| Date | Event | Price | Change | Sq Ft Price |
|---|---|---|---|---|
| 07/29/2013 07/29/13 | Sold | $145,000 | -3.3% | $60 / Sq Ft |
| 07/01/2013 07/01/13 | Pending | -- | -- | -- |
| 05/30/2013 05/30/13 | For Sale | $149,900 | -- | $62 / Sq Ft |
Tax History Compared to Growth
Tax History
| Year | Tax Paid | Tax Assessment Tax Assessment Total Assessment is a certain percentage of the fair market value that is determined by local assessors to be the total taxable value of land and additions on the property. | Land | Improvement |
|---|---|---|---|---|
| 2024 | $778 | $15,894 | $1,400 | $14,494 |
| 2023 | $778 | $17,036 | $1,400 | $15,636 |
| 2022 | $799 | $16,490 | $1,400 | $15,090 |
| 2021 | $723 | $15,012 | $1,400 | $13,612 |
| 2020 | $774 | $15,822 | $1,400 | $14,422 |
| 2019 | $774 | $15,822 | $1,400 | $14,422 |
| 2018 | $774 | $15,820 | $0 | $0 |
| 2017 | $792 | $14,260 | $0 | $0 |
| 2016 | $708 | $14,540 | $0 | $0 |
| 2013 | -- | $24,260 | $0 | $0 |
Agents Affiliated with this Home
-
Joey Crews

Seller's Agent in 2013
Joey Crews
Keller Williams Realty Group
(256) 310-2294
515 Total Sales
Map
Source: Greater Alabama MLS
MLS Number: 565271
APN: 18-05-16-4-010-008.000
- 93 Wirans Rd
- 6129 Spruce Dr
- 580 Morton Rd
- 6114 Spruce Dr
- 5818 Mcclellan Blvd
- 5807 Woodgate Cir
- 5625 Woodgate Cir
- 48 Pelham Heights
- 5315 Whisperwood Ct
- 5420 Long Ave
- 625 Brentwood Dr
- 0 Borders Dr Unit 5 & 6
- 213 E 52nd St
- 0 W 49th St Unit 17 21382276
- 123 Oak Rd
- 5731 Glade Cir
- 5733 Glade Cir
- 200 Oak Rd
- 211 Oak Rd
- 317 Mar Sha Dr
- 384 Avery Dr
- Lot 112 Avery Dr Unit 112
- Lot 129 Avery Dr Unit 129
- 350 Avery Dr
- 373 Avery Dr
- 349 Avery Dr
- 310 Avery Dr
- 476 Avery Dr Unit LOT 111
- 476 Avery Dr
- 317 Avery Dr
- 508 Avery Dr Unit 110
- 508 Avery Dr
- 0 Coxwell Ave Unit 150-153 1274760
- 285 Avery Dr
- 542 Avery Dr
- 38 Ossington Ave
- Lot 157 Ossington Ave Unit 157
- Lot 154 Ossington Ave Unit 154
- Lot 155 Ossington Ave Unit 155
- Lot 156 Ossington Ave Unit 156
