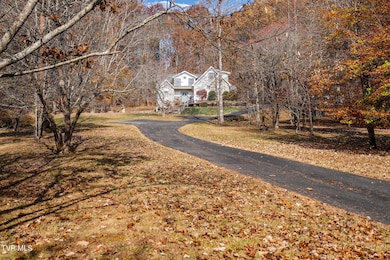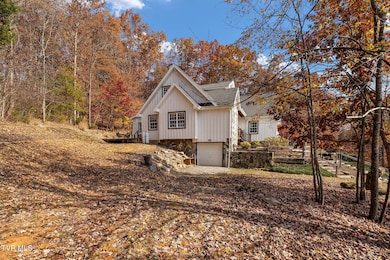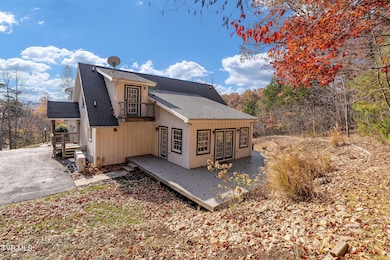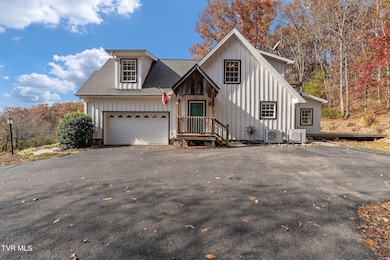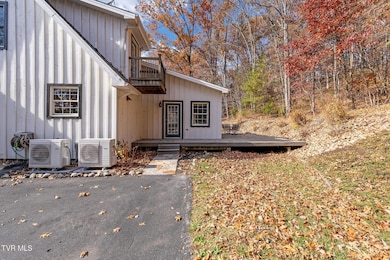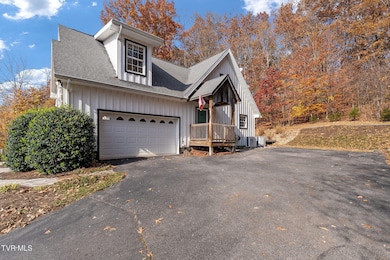
384 Boring Chapel Rd Johnson City, TN 37615
Estimated payment $3,766/month
Highlights
- RV Access or Parking
- Craftsman Architecture
- Deck
- Open Floorplan
- Mountain View
- Wooded Lot
About This Home
**Welcome to your private retreat near Boone Lake!**
Situated on 4 beautiful acres, this unique home offers the perfect blend of privacy and convenience. As you drive up, you'll be greeted by a park-like setting with the home nestled gracefully on a hill. The property features multiple cleared, level areas—ideal for play, parking, or future projects—surrounded by peaceful natural beauty. From the moment you arrive, this home's charm is unmistakable. Stone walkways, wood accents, a striking stone staircase, and a gorgeous fireplace all add to its distinctive character and curb appeal. Inside, the main level features an open and inviting living area with a cozy nook that could serve as additional seating or a dining space. In the kitchen, a charming two-seater island and sleek new quartz countertops create a welcoming space for everyday living and easy entertaining. A bright sunroom provides the perfect dining area with views of the surrounding nature. The main level primary suite is a true retreat, complete with a spacious ensuite bath, walk-in closet, and private walkout to the back deck—ideal for morning coffee or relaxing evenings outdoors. The custom staircase is a true showpiece—an impressive architectural feature that immediately catches the eye. Upstairs, a charming balcony overlooks the main living area, adding an open and airy feel. You'll also find a convenient built-in desk area, perfect for homework or a home office setup. The upper level offers an adorable bedroom with its own private back balcony, a spacious bonus room (or additional bedroom), a full bathroom and another large bedroom. The same beautiful hardwood floors from below flow through most of the upper level, adding warmth and character throughout. The basement level provides incredible versatility with a finished area featuring new luxury vinyl flooring, a full bathroom, and a large closet—ideal for a guest suite, recreation room, or home gym. Off the finished space, there's access to the unfinished basement and third garage area offering ample storage and workspace options. Outdoors, you'll find even more to love. Enjoy the back deck with Trex decking, a storage shed, and a playground ready for hours of fun. For those who appreciate the beauty of nature, there's a moderate hiking trail that winds around the property. At the top of the hill, relax on the swing and take in the breathtaking views of the surrounding farmland—the perfect spot to unwind and enjoy the peace of country living. You are sure to spot some wildlife enjoying the space as well. This one-of-a-kind property combines rustic charm, thoughtful updates, and a truly serene setting—all just minutes from Boone Lake and local conveniences. **Schedule your private showing today and experience this special home for yourself!**
All information to be verified by the buyer/buyer agent.
Listing Agent
Greater Impact Realty Jonesborough License #327917 Listed on: 11/10/2025
Open House Schedule
-
Saturday, November 15, 202511:00 am to 1:00 pm11/15/2025 11:00:00 AM +00:0011/15/2025 1:00:00 PM +00:00Add to Calendar
-
Sunday, November 16, 20252:00 to 4:00 pm11/16/2025 2:00:00 PM +00:0011/16/2025 4:00:00 PM +00:00Add to Calendar
Home Details
Home Type
- Single Family
Est. Annual Taxes
- $1,961
Year Built
- Built in 2006
Lot Details
- 4 Acre Lot
- Lot Dimensions are 350 x 515
- Level Lot
- Cleared Lot
- Wooded Lot
- Property is in good condition
- Property is zoned R1
Parking
- 3 Car Garage
- Garage Door Opener
- Driveway
- RV Access or Parking
Home Design
- Craftsman Architecture
- Block Foundation
- Shingle Roof
- Wood Siding
- Stone Exterior Construction
- Stone
Interior Spaces
- 3-Story Property
- Open Floorplan
- Self Contained Fireplace Unit Or Insert
- Double Pane Windows
- Insulated Windows
- Entrance Foyer
- Living Room with Fireplace
- Bonus Room
- Heated Sun or Florida Room
- Mountain Views
- Home Security System
- Washer and Electric Dryer Hookup
Kitchen
- Electric Range
- Dishwasher
- Kitchen Island
- Stone Countertops
Flooring
- Wood
- Carpet
- Tile
- Vinyl
Bedrooms and Bathrooms
- 3 Bedrooms
- Walk-In Closet
Partially Finished Basement
- Interior Basement Entry
- Garage Access
- Sump Pump
Outdoor Features
- Balcony
- Deck
- Patio
- Shed
- Rear Porch
Schools
- Boones Creek Elementary And Middle School
- Daniel Boone High School
Utilities
- Dehumidifier
- Central Air
- Heating System Uses Propane
- Heat Pump System
- Septic Tank
Community Details
- No Home Owners Association
- FHA/VA Approved Complex
Listing and Financial Details
- Assessor Parcel Number 013 042.01
Map
Home Values in the Area
Average Home Value in this Area
Tax History
| Year | Tax Paid | Tax Assessment Tax Assessment Total Assessment is a certain percentage of the fair market value that is determined by local assessors to be the total taxable value of land and additions on the property. | Land | Improvement |
|---|---|---|---|---|
| 2024 | $1,961 | $114,700 | $31,500 | $83,200 |
| 2022 | $1,411 | $65,650 | $17,700 | $47,950 |
| 2021 | $1,411 | $65,650 | $17,700 | $47,950 |
| 2020 | $1,411 | $65,650 | $17,700 | $47,950 |
| 2019 | $1,533 | $65,650 | $17,700 | $47,950 |
| 2018 | $1,533 | $64,425 | $17,700 | $46,725 |
| 2017 | $1,533 | $64,425 | $17,700 | $46,725 |
| 2016 | $1,533 | $64,425 | $17,700 | $46,725 |
| 2015 | $1,275 | $64,425 | $17,700 | $46,725 |
| 2014 | $1,275 | $64,425 | $17,700 | $46,725 |
Property History
| Date | Event | Price | List to Sale | Price per Sq Ft |
|---|---|---|---|---|
| 11/10/2025 11/10/25 | For Sale | $685,000 | -- | $220 / Sq Ft |
Purchase History
| Date | Type | Sale Price | Title Company |
|---|---|---|---|
| Deed | $269,900 | -- | |
| Deed | $135,000 | -- |
About the Listing Agent
Brandi's Other Listings
Source: Tennessee/Virginia Regional MLS
MLS Number: 9988158
APN: 013-042.01
- 455 Boring Chapel Rd
- 309 Crouch Rd
- 524 Boring Chapel Rd
- 433 Rockingham Rd
- 667 Rockingham Rd
- tbd Rockingham Rd
- 473 Rockingham Rd
- 575 Boring Chapel Rd Unit 22
- 575 Boring Chapel Rd Unit 31
- 205 Rockingham Meadows Dr
- 612 Harbor Point Dr
- 00 Blue Friday Rd
- 153 H R King Rd Unit 1
- 00 Pickens Bridge Rd
- 793 S Pickens Bridge Rd
- Lot 5 Snyder Rd
- 614 Harbor Point Dr
- Lot 1 Snyder Rd
- 380 Oak Grove Rd
- 120 Lynnwood Dr
- 563 Boring Chapel Rd
- 563 Boring Chapel Rd Unit 12
- 85 Scout Branch
- 111 Roseview Dr
- 6125 Kingsport Hwy
- 121 Julie Ln
- 133 Boone Ridge Dr
- 4113 E Englewood Blvd
- 6319 Kingsport Hwy
- 516 Lakeside Dock Dr
- 516 Lakeside Dock Dr Unit 9
- 346 Old Gray Station Rd
- 342 Old Gray Station Rd
- 338 Old Gray Station Rd
- 152 Gray Station Rd
- 311 Petie Way
- 1018 Harbour Dr
- 405 Christian Church Rd
- 3500 Timberlake Rd
- 546 Gray Station Rd

