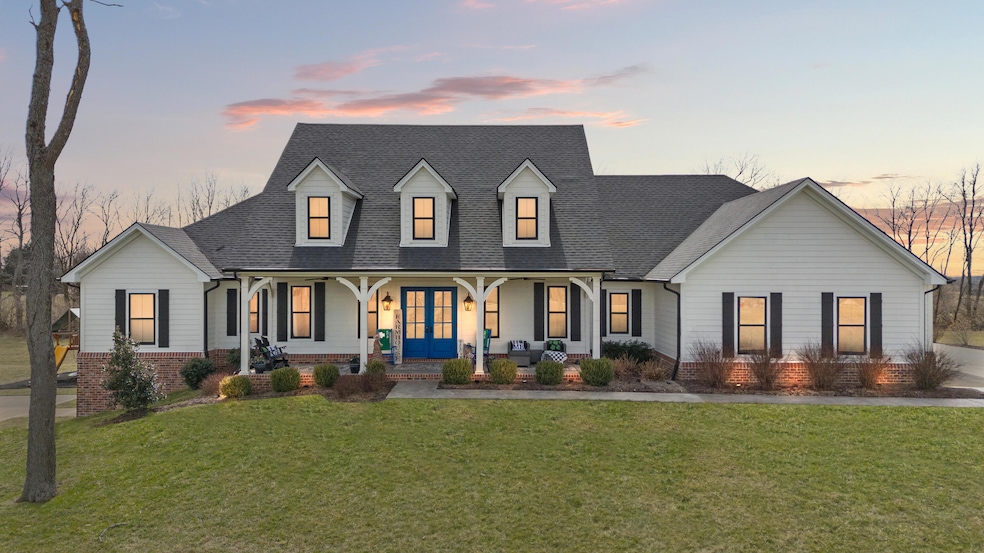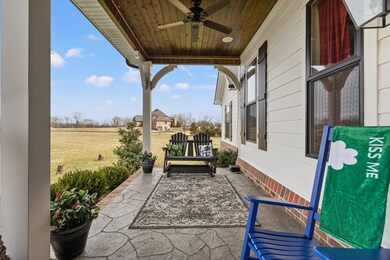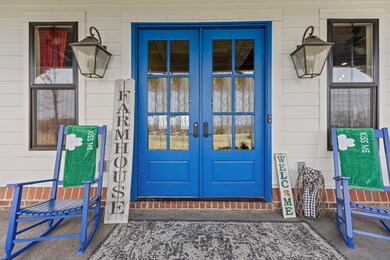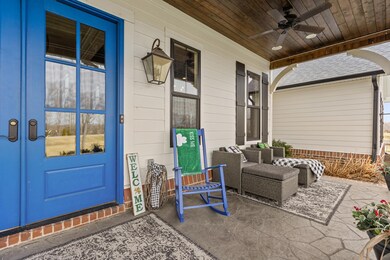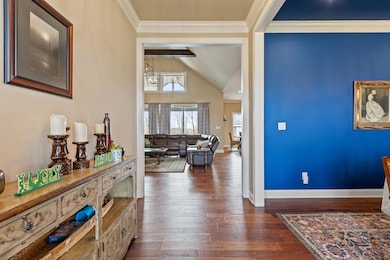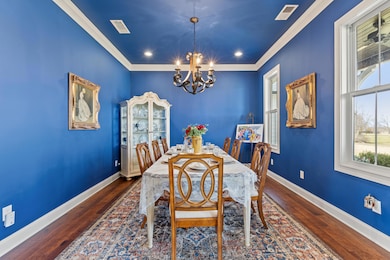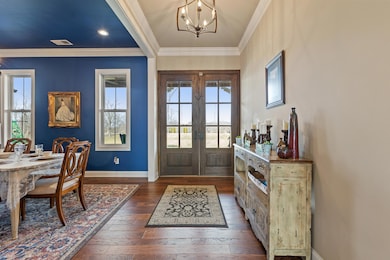
384 Chandamere Way Nicholasville, KY 40356
Keene NeighborhoodEstimated payment $8,771/month
Highlights
- Horses Allowed On Property
- Home Theater
- 5 Acre Lot
- West Jessamine Middle School Rated A-
- In Ground Pool
- Deck
About This Home
Discover luxury living in this custom built, one owner ranch on a walkout basement, nestled on five beautiful acres in Chandamere. Designed with an open floor plan and soaring ceilings, this home boasts a family room with exposed beams, built-in bookshelves, fireplace, and sliding doors leading to a covered porch. The chef's kitchen is a dream, featuring a massive island, double ovens, an oversized refrigerator, a cozy breakfast area, and huge pantry. Don't miss the DOUBLE w/d hookups!
The split bedroom places the primary suite on one side for privacy, while three additional bedrms share a jack and jill bath and a private en-suite. The lower level is a home of its own, complete with a family room, (3 TV's) kitchenette, office/craft room, theater room, and two spacious bedrooms with ensuite baths. There is a side basketball court completing this lower level.
You'll love the resort style backyard with stamped concrete, covered porch w/vaulted ceiling, outdoor fireplace, a hot tub, and a heated designer pool. This stunning pool is enhanced with illuminated water features, a tanning ledge with bubblers, turbo slide, and an automatic cover. This house is truly one of a kind!
Home Details
Home Type
- Single Family
Est. Annual Taxes
- $9,034
Year Built
- Built in 2019
Lot Details
- 5 Acre Lot
- Fenced
HOA Fees
Parking
- 3 Car Attached Garage
- Side Facing Garage
- Garage Door Opener
- Driveway
Home Design
- Ranch Style House
- Brick Veneer
- Dimensional Roof
- Concrete Perimeter Foundation
- HardiePlank Type
Interior Spaces
- Central Vacuum
- Ceiling Fan
- Ventless Fireplace
- Gas Log Fireplace
- Propane Fireplace
- Insulated Windows
- Blinds
- Window Screens
- Insulated Doors
- Entrance Foyer
- Family Room with Fireplace
- Great Room
- Dining Room
- Home Theater
- Home Office
- Recreation Room
- Utility Room
- Washer and Electric Dryer Hookup
- Neighborhood Views
- Security System Owned
Kitchen
- Eat-In Kitchen
- Breakfast Bar
- Double Oven
- Gas Range
- Microwave
- Dishwasher
- Disposal
Flooring
- Wood
- Carpet
- Tile
- Vinyl
Bedrooms and Bathrooms
- 6 Bedrooms
- Walk-In Closet
Attic
- Attic Floors
- Pull Down Stairs to Attic
Finished Basement
- Walk-Out Basement
- Basement Fills Entire Space Under The House
- Sump Pump
Pool
- In Ground Pool
- Outdoor Pool
- Spa
Outdoor Features
- Deck
- Patio
- Outdoor Fireplace
- Storage Shed
- Porch
Schools
- Rosenwald Elementary School
- West Jessamine Middle School
- Not Applicable Middle School
- West Jess High School
Horse Facilities and Amenities
- Horses Allowed On Property
Utilities
- Dehumidifier
- Zoned Heating and Cooling
- Heat Pump System
- Heating System Powered By Owned Propane
- Propane
- Electric Water Heater
- Septic Tank
- Sewer Not Available
Community Details
- Association fees include common area maintenance
- Chandamere Subdivision
- Mandatory home owners association
Listing and Financial Details
- Assessor Parcel Number 021-00-00-018.05
Map
Home Values in the Area
Average Home Value in this Area
Tax History
| Year | Tax Paid | Tax Assessment Tax Assessment Total Assessment is a certain percentage of the fair market value that is determined by local assessors to be the total taxable value of land and additions on the property. | Land | Improvement |
|---|---|---|---|---|
| 2024 | $9,034 | $784,161 | $184,161 | $600,000 |
| 2023 | $8,767 | $784,161 | $184,161 | $600,000 |
| 2022 | $8,780 | $784,161 | $184,161 | $600,000 |
| 2021 | $1,764 | $157,000 | $157,000 | $0 |
| 2020 | $1,766 | $157,000 | $157,000 | $0 |
| 2019 | $1,745 | $157,000 | $157,000 | $0 |
| 2018 | $1,555 | $140,000 | $140,000 | $0 |
| 2017 | $1,272 | $140,000 | $140,000 | $0 |
| 2016 | $1,272 | $120,000 | $120,000 | $0 |
| 2015 | $1,272 | $120,000 | $120,000 | $0 |
| 2014 | $1,252 | $120,000 | $120,000 | $0 |
Property History
| Date | Event | Price | Change | Sq Ft Price |
|---|---|---|---|---|
| 03/23/2025 03/23/25 | Pending | -- | -- | -- |
| 03/16/2025 03/16/25 | For Sale | $1,499,900 | -- | $260 / Sq Ft |
Deed History
| Date | Type | Sale Price | Title Company |
|---|---|---|---|
| Deed | $157,000 | None Available |
Mortgage History
| Date | Status | Loan Amount | Loan Type |
|---|---|---|---|
| Open | $330,000 | New Conventional | |
| Closed | $300,000 | Construction |
Similar Homes in Nicholasville, KY
Source: ImagineMLS (Bluegrass REALTORS®)
MLS Number: 25004965
APN: 021-00-00-018.05
- 779 Chandamere Way
- 111 Creekwood Way
- 50 Chandamere Way
- LOT 22 Lawson Dr
- Lot 33 Cave Run Cir
- 125 Lawson Dr Unit Lot 33
- 129 Lawson Dr Unit Lot 32
- 111 Colonial Dr
- 3555 Keene Rd
- 1004 Cade Dr
- 121 Lawson Dr Unit Lot 34
- LOT 23 Lawson Dr
- 3610 Keene Rd
- LOT 24 Lawson Dr
- LOT 28 Lawson Dr
- 117 Lawson Dr Unit Lot 35
- LOT 19 Lawson Dr
- 113 Lawson Rd Unit Lot 36
- 231 The Oaks Blvd
- LOT 20 Lawson Dr
