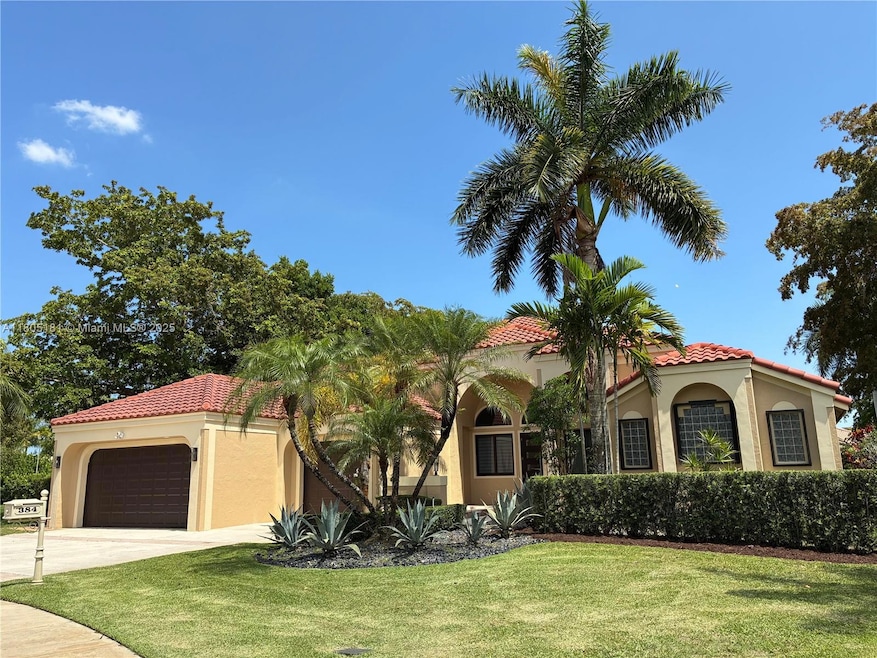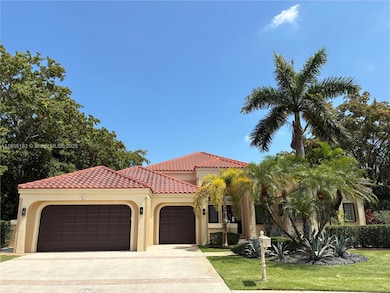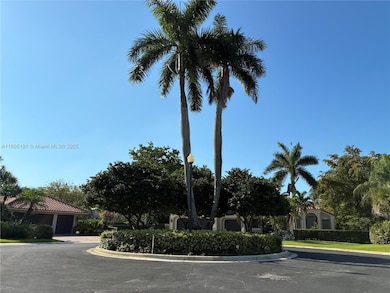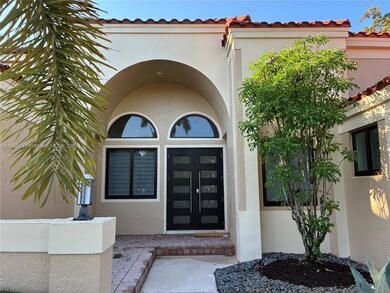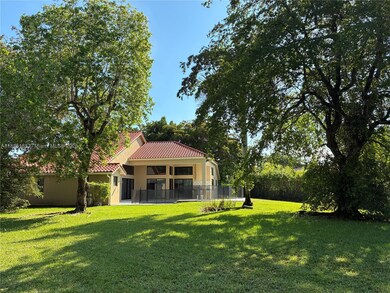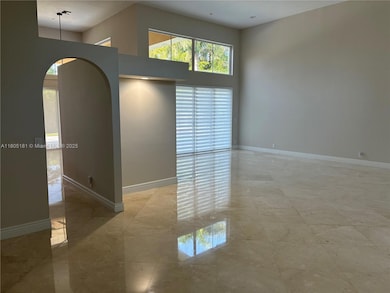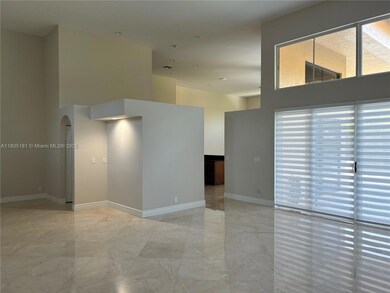384 Coconut Cir Weston, FL 33326
The Islands NeighborhoodHighlights
- Gated with Attendant
- In Ground Pool
- Garden View
- Indian Trace Elementary School Rated A
- Marble Flooring
- Attic
About This Home
SPECTACULAR ONE STORY! 5 Bed plus Studio 3,5 Full Bath, private pool & Spa, 3 car garage. Gate Community in desirable PALM ISLAND. Extra large lot, and spacious layout. Brand new 2025: two 5-tons A/C, washer, dryer, microwave, wine refrigerator. Colonial costume made kitchen, stainless steel appliances, pantry, wall oven. Spacious master suite, 2 walk-in closets, master bath with jacuzzy and shower, dual sink vanities. Completed painted inside and outside. Marble flooring in entire home, high ceilings. Impact clear glass windows throughout. Community offer playground, 24/7 security, and A+ Schools. Move-in ready for families or executive relocation!
Home Details
Home Type
- Single Family
Est. Annual Taxes
- $16,612
Year Built
- Built in 1991
Lot Details
- 0.65 Acre Lot
- Fenced
- Property is zoned RE
Parking
- 3 Car Attached Garage
- 3 Carport Spaces
- Automatic Garage Door Opener
- Parking Garage Space
Property Views
- Garden
- Pool
Home Design
- Tile Roof
- Concrete Block And Stucco Construction
Interior Spaces
- 3,717 Sq Ft Home
- 1-Story Property
- Blinds
- French Doors
- Formal Dining Room
- Den
- Marble Flooring
- Attic
Kitchen
- Breakfast Area or Nook
- Built-In Oven
- Electric Range
- Microwave
- Ice Maker
- Dishwasher
- Cooking Island
- Snack Bar or Counter
- Trash Compactor
- Disposal
Bedrooms and Bathrooms
- 5 Bedrooms
- Split Bedroom Floorplan
- Studio bedroom
- Closet Cabinetry
- Walk-In Closet
- Bathtub
- Shower Only
Laundry
- Laundry Room
- Dryer
- Washer
Home Security
- Clear Impact Glass
- High Impact Door
- Fire and Smoke Detector
Pool
- In Ground Pool
- Outdoor Pool
- Fence Around Pool
- Outdoor Shower
- Auto Pool Cleaner
Outdoor Features
- Patio
- Outdoor Grill
Schools
- Gator Run Elementary School
- Falcon Cove Middle School
- Cypress Bay High School
Utilities
- Cooling Available
- Heating Available
- Electric Water Heater
Listing and Financial Details
- Property Available on 5/22/25
- 1 Year With Renewal Option,More Than 1 Year Lease Term
- Assessor Parcel Number 504018031020
Community Details
Overview
- Sector 6,Palm Island Subdivision
- Mandatory Home Owners Association
- Maintained Community
- The community has rules related to no recreational vehicles or boats, no trucks or trailers
Recreation
- Community Playground
- Community Pool
Pet Policy
- Breed Restrictions
Security
- Gated with Attendant
- Card or Code Access
- Complex Is Fenced
Map
Source: MIAMI REALTORS® MLS
MLS Number: A11805181
APN: 50-40-18-03-1020
- 146 Dockside Cir
- 131 Dockside Cir
- 400 Alexandra Cir
- 1427 Victoria Isle Dr
- 765 Bayside Ln
- 1525 Victoria Isle Way
- 169 Dockside Cir
- 1371 Victoria Isle Dr
- 218 Egret Ct
- 1604 Victoria Pointe Ln
- 594 Spinnaker
- 1807 Victoria Pointe Cir
- 350 Somerset Way
- 1633 Victoria Pointe Ln
- 305 Somerset Way
- 911 Garnet Cir
- 1727 Victoria Pointe Cir
- 1238 Chenille Cir
- 1170 Chenille Cir
- 410 Mallard Ln
