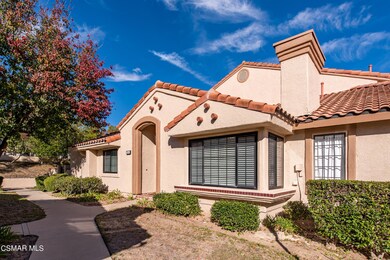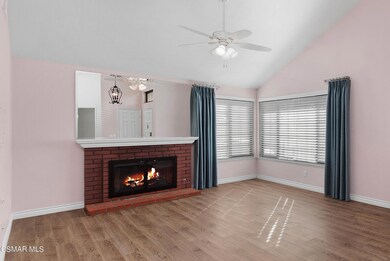
384 Country Club Dr Unit A Simi Valley, CA 93065
Wood Ranch NeighborhoodAbout This Home
As of January 2023Extraordinary single story condo in Wood Ranch with 2 car attached garage and many upgrades! This great floorplan is an end unit, and has upgrades including dual pane windows throughout, upgraded laminate flooring, kitchen with granite counters, new backsplash, breakfast bar, new cabinet drawers/doors, under counter lighting, recessed lighting, added ceiling fans, window treatments, and more. The floorplan is light and open with vaulted ceilings in the living room, dining area open to living area, double door entry into 2nd bedroom or office, spacious hall bath, roomy main bedroom with vaulted ceilings and arched entry into large main bathroom with double door entry into walk-in closet and dual sinks.
There is a brick ribboned concrete patio at the back of the home. Because this home is an end unit, it has only one attached neighbor and nobody above or below. An abundance of windows gives it natural light all day. This home is very nice and ready to move into. The wonderful complex features a community pool and spa, adjacent to a private golf course, and close to restaurants and shopping. Wood Ranch is a beautiful community with parks, restaurants, shopping, close to both Simi Valley,Thousand Oaks and several private and public golf courses. ********
Last Agent to Sell the Property
Pinnacle Estate Properties, Inc. License #00873687 Listed on: 11/23/2022

Last Buyer's Agent
Gabrielle Guthrie-Jeffers
The Reznick Group License #01725920
Property Details
Home Type
Condominium
Est. Annual Taxes
$6,792
Year Built
1989
Lot Details
0
Parking
2
Listing Details
- Unit Levels: One
- Property Sub Type: Condominium
- Prop. Type: Residential
- Year Built: 1989
- Lot Size Acres: 0.03
- Inclusions: washer/dryer/refrigerator without warranty
- Subdivision Name: Marlborough Villas-217
- Architectural Style: Spanish
- New Construction: No
- Building Stories: 1
- Special Features: None
- Stories: 1
Interior Features
- Appliances: Dishwasher, Dryer, Garbage Disposal, Washer
- Fireplace Features: Other
- Flooring: Carpet, Laminated, Wood/Wood Like
- Interior Amenities: Cathedral/Vaulted, Open Floor Plan
- Stories: 1
- Spa Features: Association Spa, Fenced, Heated
- Private Spa: Yes
- Accessibility Features: Other
- Full Bathrooms: 2
- Total Bedrooms: 2
- Fireplace: Yes
- Living Area: 1122.0
- Window Features: Double Pane Windows, Drapes/Curtains, Screens, Window Blinds
- ResoLivingAreaSource: PublicRecords
Exterior Features
- Disclosures: CC & R
- Fencing: Stucco Wall
- Lot Features: Curbs, Landscaped
- Pool Features: Association Pool, Fenced, Heated
- Pool Private: Yes
- View: No
- Construction Type: Stucco, Wood
- Foundation Details: Concrete Slab
- Patio And Porch Features: Brick, Concrete Slab, Other
- Roof: Tile
Garage/Parking
- Garage Spaces: 2.0
Utilities
- Sewer: Public Sewer
- Cooling: Central A/C
- Heating Yn: Yes
- Heating: Central Furnace
- Laundry Features: In Garage
- Security: Smoke Detector
- Water Source: District/Public
Condo/Co-op/Association
- Amenities: Maintains Landscape
- Senior Community: No
- Association Fee Frequency: Monthly
- Association Name: Marlborough Country Villas II
- Phone: 805-987-8945
- Association: Yes
Schools
- Junior High Dist: Simi Valley Unified
Lot Info
- Lot Size Sq Ft: 1122.0
- Parcel #: 5800260055
- ResoLotSizeUnits: SquareFeet
Ownership History
Purchase Details
Home Financials for this Owner
Home Financials are based on the most recent Mortgage that was taken out on this home.Purchase Details
Home Financials for this Owner
Home Financials are based on the most recent Mortgage that was taken out on this home.Purchase Details
Home Financials for this Owner
Home Financials are based on the most recent Mortgage that was taken out on this home.Purchase Details
Similar Homes in Simi Valley, CA
Home Values in the Area
Average Home Value in this Area
Purchase History
| Date | Type | Sale Price | Title Company |
|---|---|---|---|
| Grant Deed | $564,500 | Priority Title | |
| Deed | -- | Priority Title | |
| Grant Deed | $345,000 | Consumers Title Company | |
| Grant Deed | $509,000 | Equity Title |
Mortgage History
| Date | Status | Loan Amount | Loan Type |
|---|---|---|---|
| Previous Owner | $3,250,000 | Credit Line Revolving | |
| Previous Owner | $258,750 | New Conventional | |
| Previous Owner | $100,000 | Credit Line Revolving | |
| Previous Owner | $90,600 | Unknown |
Property History
| Date | Event | Price | Change | Sq Ft Price |
|---|---|---|---|---|
| 07/03/2025 07/03/25 | For Sale | $649,000 | +22279.3% | $578 / Sq Ft |
| 01/29/2023 01/29/23 | Sold | $2,900 | 0.0% | $3 / Sq Ft |
| 01/29/2023 01/29/23 | Off Market | $2,900 | -- | -- |
| 01/29/2023 01/29/23 | Rented | $2,900 | 0.0% | -- |
| 01/28/2023 01/28/23 | Off Market | $2,900 | -- | -- |
| 01/24/2023 01/24/23 | For Sale | $2,900 | 0.0% | $3 / Sq Ft |
| 01/24/2023 01/24/23 | For Rent | $2,900 | 0.0% | -- |
| 12/30/2022 12/30/22 | Sold | $564,250 | -0.9% | $503 / Sq Ft |
| 12/13/2022 12/13/22 | Pending | -- | -- | -- |
| 11/23/2022 11/23/22 | For Sale | $569,500 | +65.1% | $508 / Sq Ft |
| 09/10/2013 09/10/13 | Sold | $345,000 | 0.0% | $307 / Sq Ft |
| 08/11/2013 08/11/13 | Pending | -- | -- | -- |
| 08/05/2013 08/05/13 | For Sale | $345,000 | -- | $307 / Sq Ft |
Tax History Compared to Growth
Tax History
| Year | Tax Paid | Tax Assessment Tax Assessment Total Assessment is a certain percentage of the fair market value that is determined by local assessors to be the total taxable value of land and additions on the property. | Land | Improvement |
|---|---|---|---|---|
| 2024 | $6,792 | $565,335 | $367,710 | $197,625 |
| 2023 | $6,390 | $554,250 | $360,500 | $193,750 |
| 2022 | $4,733 | $398,521 | $159,408 | $239,113 |
| 2021 | $4,703 | $390,707 | $156,282 | $234,425 |
| 2020 | $4,609 | $386,703 | $154,681 | $232,022 |
| 2019 | $4,393 | $379,122 | $151,649 | $227,473 |
| 2018 | $4,360 | $371,689 | $148,676 | $223,013 |
| 2017 | $4,265 | $364,402 | $145,761 | $218,641 |
| 2016 | $4,074 | $357,257 | $142,903 | $214,354 |
| 2015 | $3,991 | $351,892 | $140,757 | $211,135 |
| 2014 | $3,954 | $345,000 | $138,000 | $207,000 |
Agents Affiliated with this Home
-
Gabrielle Guthrie
G
Seller's Agent in 2025
Gabrielle Guthrie
Pinnacle Estate Properties, Inc.
(805) 630-1123
12 in this area
90 Total Sales
-
Sarita Macalinao
S
Seller's Agent in 2023
Sarita Macalinao
Black Diamond Property Management
(805) 857-0552
3 in this area
23 Total Sales
-
Amy Gandel

Seller's Agent in 2022
Amy Gandel
Pinnacle Estate Properties, Inc.
(805) 208-2043
3 in this area
113 Total Sales
-
G
Buyer's Agent in 2022
Gabrielle Guthrie-Jeffers
The Reznick Group
-
C
Seller's Agent in 2013
Christine Bickly
Century 21 Hilltop
-
M
Buyer's Agent in 2013
MaryMargaret Prete
Century 21 Everest
Map
Source: Conejo Simi Moorpark Association of REALTORS®
MLS Number: 222005501
APN: 580-0-260-055
- 388 Country Club Dr Unit C
- 234 Country Club Dr Unit C
- 234 Country Club Dr Unit A
- 263 Morro Way Unit 3
- 453 Country Club Dr Unit 101
- 422 Country Club Dr Unit B
- 235 Morro Way Unit 3
- 991 Clear Sky Place
- 645 Overlook Rd
- 620 Ivywood Ln Unit F
- 178 Sailwind Ct
- 581 Galloping Hill Rd
- 1008 N Country Club Dr
- 625 Hazelwood Way Unit A
- 350 Golden Moss Ct
- 630 Kingswood Ln Unit A
- 630 Kingswood Ln Unit F
- 264 Ridgeton Ln Unit A
- 50 Iron Ridge Ln






