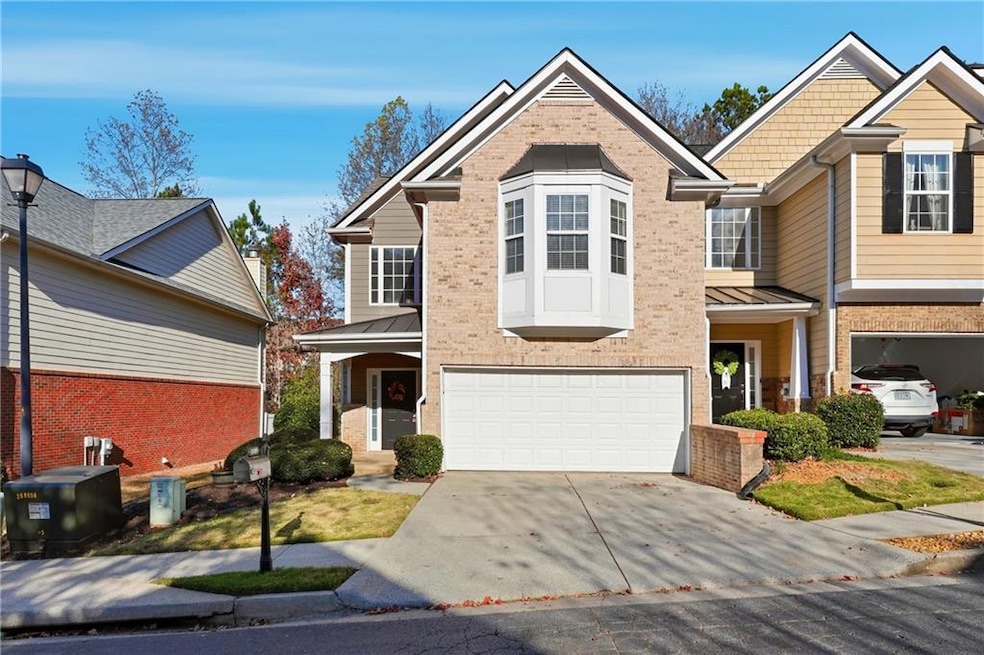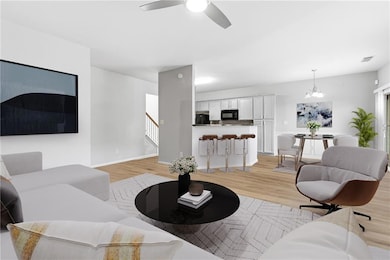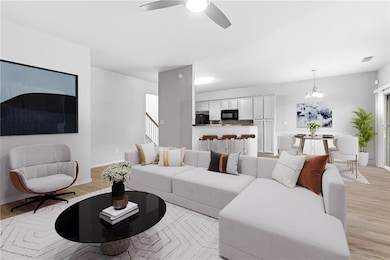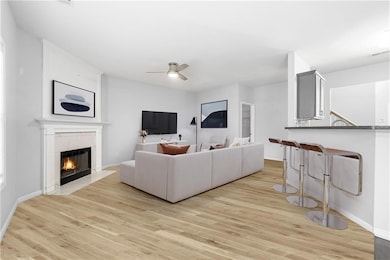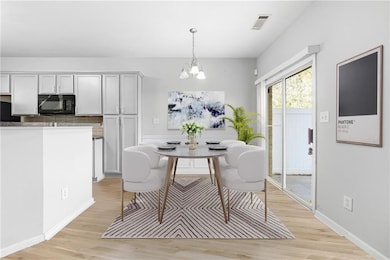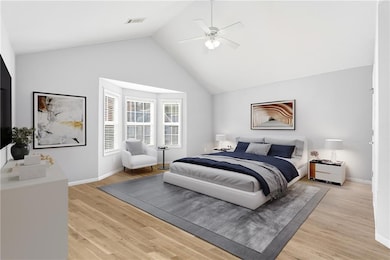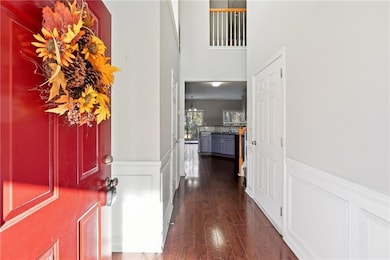384 Creek Manor Way Suwanee, GA 30024
Estimated payment $2,265/month
Highlights
- Open-Concept Dining Room
- Wooded Lot
- Traditional Architecture
- Roberts Elementary School Rated A
- Vaulted Ceiling
- Wood Flooring
About This Home
Coveted end-unit townhome with rare two-car garage in highly sought-after Suwanee area is now available! Seller is offering a $12,000 Buyer Incentive - use it any way you want. Add new LVP flooring and fresh paint, upgrade the countertops, renovate the primary bathroom - the choice is yours! Make this beautiful home truly your own. Located walking distance to the elementary school and just 2.1 miles from Suwanee Town Center where you can take advantage of shopping, dining, festivals, concerts, green space, and miles of scenic park trails. The charming front porch welcomes you into the light-filled two-story foyer. The warm fireside family room opens into the kitchen featuring a breakfast bar and dining area. Upstairs, the primary suite impresses with a vaulted ceiling, large walk-in closet, and an en suite bathroom complete with double vanity, separate shower, and relaxing soaking tub. Two additional generously sized bedrooms and full bathroom provide plenty of flexibility for family, guests, or home office. Outside you'll find a patio and wooded property line that offers privacy.
Townhouse Details
Home Type
- Townhome
Est. Annual Taxes
- $3,589
Year Built
- Built in 2004
Lot Details
- 2,178 Sq Ft Lot
- 1 Common Wall
- Landscaped
- Wooded Lot
HOA Fees
- $92 Monthly HOA Fees
Parking
- 2 Car Attached Garage
- Front Facing Garage
- Garage Door Opener
- Driveway
Home Design
- Traditional Architecture
- Slab Foundation
- Shingle Roof
- Cement Siding
- Brick Front
- HardiePlank Type
Interior Spaces
- 1,874 Sq Ft Home
- 2-Story Property
- Vaulted Ceiling
- Ceiling Fan
- Electric Fireplace
- Double Pane Windows
- Insulated Windows
- Two Story Entrance Foyer
- Family Room with Fireplace
- Open-Concept Dining Room
- Breakfast Room
- Neighborhood Views
- Pull Down Stairs to Attic
- Security System Owned
Kitchen
- Open to Family Room
- Eat-In Kitchen
- Breakfast Bar
- Self-Cleaning Oven
- Electric Range
- Microwave
- Dishwasher
- Laminate Countertops
- Disposal
Flooring
- Wood
- Carpet
- Vinyl
Bedrooms and Bathrooms
- 3 Bedrooms
- Split Bedroom Floorplan
- Walk-In Closet
- Dual Vanity Sinks in Primary Bathroom
- Separate Shower in Primary Bathroom
- Soaking Tub
Laundry
- Laundry Room
- Laundry on main level
Outdoor Features
- Patio
- Rain Gutters
- Front Porch
Location
- Property is near schools
- Property is near shops
Schools
- Roberts Elementary School
- Lanier Middle School
- North Gwinnett High School
Utilities
- Forced Air Zoned Heating and Cooling System
- Underground Utilities
- 110 Volts
- Electric Water Heater
- High Speed Internet
- Cable TV Available
Listing and Financial Details
- Assessor Parcel Number R7255 452
Community Details
Overview
- Cma Association, Phone Number (404) 835-9100
- Arbors At Suwanee Terracer Subdivision
Recreation
- Trails
Security
- Fire and Smoke Detector
Map
Home Values in the Area
Average Home Value in this Area
Tax History
| Year | Tax Paid | Tax Assessment Tax Assessment Total Assessment is a certain percentage of the fair market value that is determined by local assessors to be the total taxable value of land and additions on the property. | Land | Improvement |
|---|---|---|---|---|
| 2025 | $493 | $145,840 | $24,000 | $121,840 |
| 2024 | $3,589 | $139,960 | $18,000 | $121,960 |
| 2023 | $3,589 | $125,000 | $18,000 | $107,000 |
| 2022 | $3,063 | $113,840 | $17,200 | $96,640 |
| 2021 | $2,601 | $88,560 | $13,480 | $75,080 |
| 2020 | $2,970 | $88,560 | $13,480 | $75,080 |
| 2019 | $2,657 | $79,240 | $12,200 | $67,040 |
| 2018 | $2,461 | $71,120 | $19,600 | $51,520 |
| 2016 | $2,330 | $66,640 | $17,600 | $49,040 |
| 2015 | $1,871 | $53,560 | $12,000 | $41,560 |
| 2014 | -- | $53,560 | $12,000 | $41,560 |
Property History
| Date | Event | Price | List to Sale | Price per Sq Ft |
|---|---|---|---|---|
| 11/23/2025 11/23/25 | For Sale | $355,000 | 0.0% | $189 / Sq Ft |
| 09/03/2013 09/03/13 | Rented | $1,200 | 0.0% | -- |
| 09/03/2013 09/03/13 | For Rent | $1,200 | -- | -- |
Purchase History
| Date | Type | Sale Price | Title Company |
|---|---|---|---|
| Warranty Deed | -- | -- | |
| Deed | $169,300 | -- |
Mortgage History
| Date | Status | Loan Amount | Loan Type |
|---|---|---|---|
| Open | $192,000 | New Conventional | |
| Previous Owner | $166,656 | VA |
Source: First Multiple Listing Service (FMLS)
MLS Number: 7683459
APN: 7-255-452
- 374 Creek Manor Way
- 4273 Winslow Hill Ct
- 4186 Terrace Oaks Ct
- 4275 Westbrook Rd
- 4045 Hillcrest View Ct
- 297 Dogwood View Ln
- 4614 Austin Hills Dr
- 270 Dogwood View Ct
- 4394 Austin Hills Dr Unit 1
- 4131 Oxcliffe Grove
- 260 Ruby Forest Pkwy
- 4244 Austin Hills Dr
- 358 Rhodes House Ct
- 235 Ruby Forest Pkwy
- 225 Ruby Forest Pkwy
- 4450 Woodward Walk Ln
- 4310 Woodward Walk Ln
- 4217 Heisenberg Ln
- 105 Treemont Trace
- 358 Creek Manor Way
- 314 Creek Manor Way
- 4290 Bridgeton Ct
- 270 Woods Creek Dr
- 235 Ruby Forest Pkwy
- 520 Ruby Forest Pkwy
- 4217 Heisenberg Ln
- 4271 Woodward Mill Rd
- 3940 Crescent Walk Ln
- 804 Buford Hwy NE Unit B
- 804 Buford Hwy NE Unit A1
- 4035 Dollar Cir
- 3720 Crescent Walk Ln
- 3740 Crescent Walk Ln
- 3780 Crescent Walk Ln
- 4355 Suwanee Mill Dr
- 3930 Summit Gate Dr
- 4553 High Ridge Ct
- 4551 High Ridge Ct
- 988 Sugar Vista Cir
