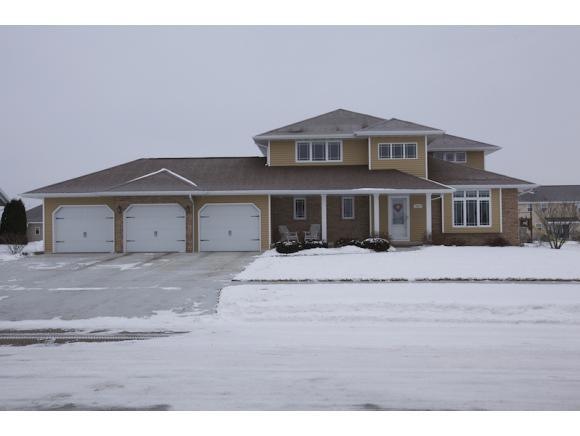384 Cross Gate Ln de Pere, WI 54115
Highlights
- Prairie Architecture
- Main Floor Primary Bedroom
- Forced Air Heating and Cooling System
- West De Pere Middle School Rated A-
- 3 Car Attached Garage
- 2-minute walk to De Pere Dog Park
About This Home
As of March 2016WOW! Stunning 4 bdrm, 3.5 bath home featuring: Brazilian cherry hardwood flrs,back splash, granite countertops,stainless appliances,1st Flr Mstr Suite, 1st flr ldry, mudrm. You will appreciate the oversized bdrms w/ w-in closets.White trim/drs, crown molding,custom niches,finished basement sqft per seller w/ rec rm,bathrm, play rm & more! Must see to appreciate this spectacular & immaculate home.
Last Agent to Sell the Property
Coldwell Banker Real Estate Group License #90-52973

Home Details
Home Type
- Single Family
Est. Annual Taxes
- $4,738
Year Built
- 2007
Lot Details
- Lot Dimensions are 100x135
Home Design
- Prairie Architecture
- Brick Exterior Construction
- Poured Concrete
- Vinyl Siding
Interior Spaces
- 2-Story Property
- Finished Basement
Kitchen
- Oven or Range
- Microwave
- Disposal
Bedrooms and Bathrooms
- 4 Bedrooms
- Primary Bedroom on Main
Parking
- 3 Car Attached Garage
- Garage Door Opener
- Driveway
Schools
- West Wood Elementary School
- Depere Middle School
- Depere West High School
Utilities
- Forced Air Heating and Cooling System
- Heating System Uses Natural Gas
- Water Softener is Owned
- Cable TV Available
Community Details
- Waterview Heights Subdivision
Ownership History
Purchase Details
Home Financials for this Owner
Home Financials are based on the most recent Mortgage that was taken out on this home.Purchase Details
Home Financials for this Owner
Home Financials are based on the most recent Mortgage that was taken out on this home.Purchase Details
Home Financials for this Owner
Home Financials are based on the most recent Mortgage that was taken out on this home.Purchase Details
Home Financials for this Owner
Home Financials are based on the most recent Mortgage that was taken out on this home.Purchase Details
Home Financials for this Owner
Home Financials are based on the most recent Mortgage that was taken out on this home.Purchase Details
Home Financials for this Owner
Home Financials are based on the most recent Mortgage that was taken out on this home.Map
Home Values in the Area
Average Home Value in this Area
Purchase History
| Date | Type | Sale Price | Title Company |
|---|---|---|---|
| Warranty Deed | $330,000 | Transfer Title Llc | |
| Warranty Deed | $299,900 | None Available | |
| Warranty Deed | $278,000 | Bay Title & Abstract | |
| Warranty Deed | $228,500 | Bay Title & Abstract Inc | |
| Quit Claim Deed | -- | None Available | |
| Warranty Deed | $41,300 | Bay Title & Abstract Inc |
Mortgage History
| Date | Status | Loan Amount | Loan Type |
|---|---|---|---|
| Open | $192,500 | New Conventional | |
| Closed | $195,000 | New Conventional | |
| Previous Owner | $239,900 | New Conventional | |
| Previous Owner | $150,000 | Purchase Money Mortgage | |
| Previous Owner | $33,000 | Unknown |
Property History
| Date | Event | Price | Change | Sq Ft Price |
|---|---|---|---|---|
| 03/19/2016 03/19/16 | Sold | $299,900 | 0.0% | $102 / Sq Ft |
| 01/13/2016 01/13/16 | Pending | -- | -- | -- |
| 08/22/2015 08/22/15 | For Sale | $299,900 | +7.9% | $102 / Sq Ft |
| 04/07/2015 04/07/15 | Sold | $278,000 | 0.0% | $95 / Sq Ft |
| 04/07/2015 04/07/15 | Pending | -- | -- | -- |
| 01/15/2015 01/15/15 | For Sale | $278,000 | -- | $95 / Sq Ft |
Tax History
| Year | Tax Paid | Tax Assessment Tax Assessment Total Assessment is a certain percentage of the fair market value that is determined by local assessors to be the total taxable value of land and additions on the property. | Land | Improvement |
|---|---|---|---|---|
| 2024 | $8,476 | $583,700 | $43,700 | $540,000 |
| 2023 | $7,698 | $513,100 | $43,700 | $469,400 |
| 2022 | $7,631 | $455,000 | $43,700 | $411,300 |
| 2021 | $7,458 | $407,400 | $36,400 | $371,000 |
| 2020 | $7,369 | $375,300 | $36,400 | $338,900 |
| 2019 | $7,277 | $363,800 | $36,400 | $327,400 |
| 2018 | $6,961 | $337,800 | $36,400 | $301,400 |
| 2017 | $6,311 | $299,900 | $36,400 | $263,500 |
| 2016 | $6,358 | $299,900 | $36,400 | $263,500 |
| 2015 | $4,705 | $217,200 | $36,400 | $180,800 |
| 2014 | $4,829 | $217,200 | $36,400 | $180,800 |
| 2013 | $4,829 | $217,200 | $36,400 | $180,800 |
Source: REALTORS® Association of Northeast Wisconsin
MLS Number: 50112511
APN: WD-1553
- 400 Lansdowne St
- 386 Lansdowne St
- 408 Lansdowne St
- 323 Lansdowne St
- 347 Lansdowne St
- 374 Lansdowne St
- 387 Lansdowne St
- 366 Lansdowne St
- 405 Lansdowne St
- 358 Lansdowne St
- 346 Lansdowne St
- 334 Lansdowne St
- 310 Lansdowne St
- 302 Lansdowne St
- 335 Lansdowne St
- 347 Brookline Ave
- 335 Brookline Ave
- 311 Brookline Ave
- 303 Brookline Ave
- 320 Brookline Ave
