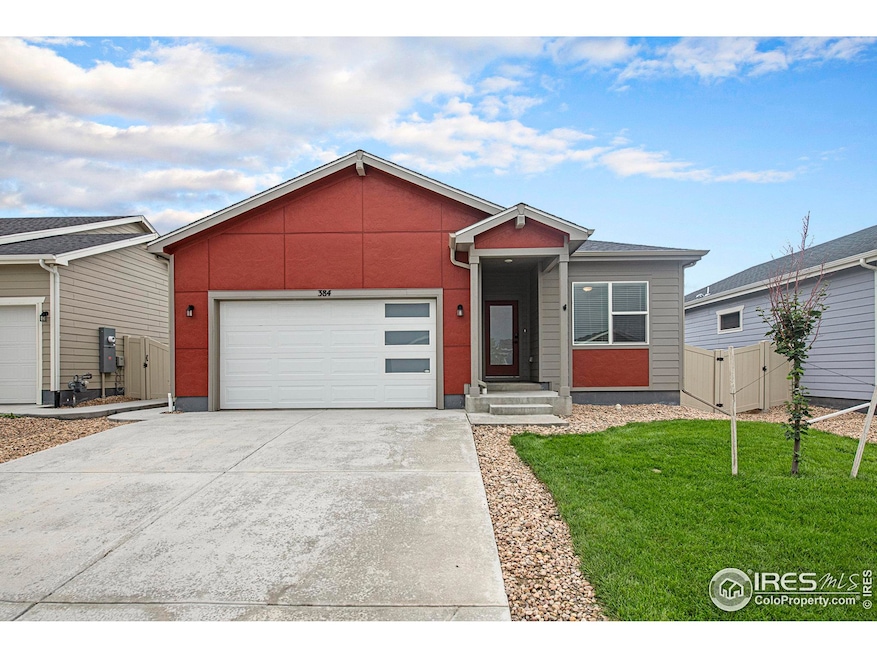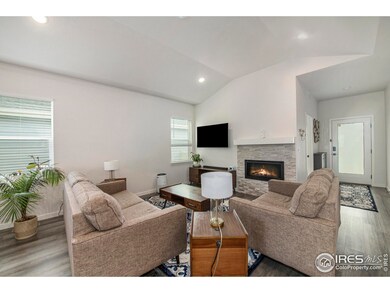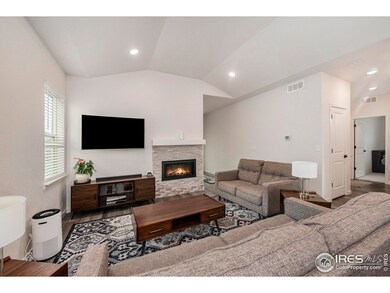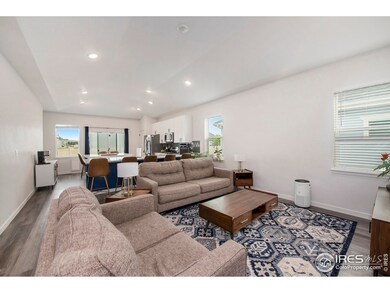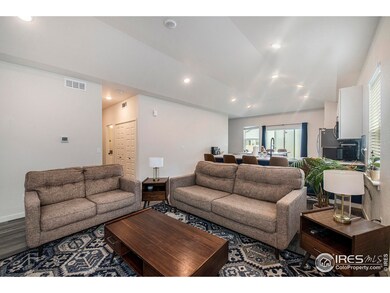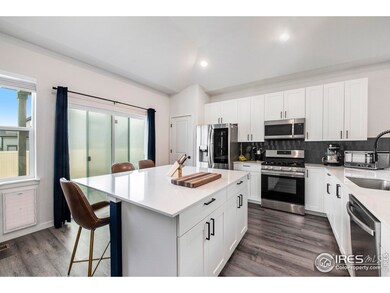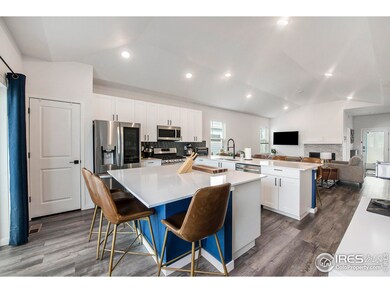
Highlights
- City View
- Contemporary Architecture
- 2 Car Attached Garage
- Open Floorplan
- No HOA
- Eat-In Kitchen
About This Home
As of September 2024Welcome to this beautifully designed ranch-style home located in the Conestoga subdivision of Ault, CO. This 3-bedroom, 2-bathroom gem offers the perfect blend of modern amenities and comfortable living. Step into an inviting open floor plan that features a cozy fireplace in the living room. Complete with stainless steel appliances, a gas range, and stunning quartz countertops, including an extended island. The spacious primary bedroom, tucked away at the back of the home, offers privacy and luxury with a 3/4 bath and a walk-in closet. Oversized rear patio with fully fenced and landscaped backyard. The property also includes a 2-car garage and an unfinished basement, providing endless possibilities to create your personalized space. Don't miss your chance to make it your own!
Home Details
Home Type
- Single Family
Est. Annual Taxes
- $2,744
Year Built
- Built in 2021
Lot Details
- 5,500 Sq Ft Lot
- West Facing Home
- Fenced
- Level Lot
- Sprinkler System
Parking
- 2 Car Attached Garage
Home Design
- Contemporary Architecture
- Wood Frame Construction
- Composition Roof
Interior Spaces
- 2,436 Sq Ft Home
- 1-Story Property
- Open Floorplan
- Gas Fireplace
- City Views
- Laundry on main level
- Unfinished Basement
Kitchen
- Eat-In Kitchen
- Gas Oven or Range
- Microwave
- Dishwasher
- Kitchen Island
- Disposal
Flooring
- Carpet
- Vinyl
Bedrooms and Bathrooms
- 3 Bedrooms
- Walk-In Closet
- 2 Full Bathrooms
Eco-Friendly Details
- Energy-Efficient HVAC
Outdoor Features
- Patio
- Exterior Lighting
Schools
- Highland Elementary And Middle School
- Highland School
Utilities
- Forced Air Heating and Cooling System
- High Speed Internet
- Satellite Dish
Listing and Financial Details
- Assessor Parcel Number R8967528
Community Details
Overview
- No Home Owners Association
- Association fees include management
- Conestoga Subdivision
Recreation
- Park
Ownership History
Purchase Details
Home Financials for this Owner
Home Financials are based on the most recent Mortgage that was taken out on this home.Purchase Details
Home Financials for this Owner
Home Financials are based on the most recent Mortgage that was taken out on this home.Similar Homes in Ault, CO
Home Values in the Area
Average Home Value in this Area
Purchase History
| Date | Type | Sale Price | Title Company |
|---|---|---|---|
| Warranty Deed | $435,000 | First American Title | |
| Special Warranty Deed | $348,915 | Land Title Guarantee Co |
Mortgage History
| Date | Status | Loan Amount | Loan Type |
|---|---|---|---|
| Open | $413,250 | New Conventional | |
| Previous Owner | $342,594 | FHA | |
| Previous Owner | $13,703 | Stand Alone Second |
Property History
| Date | Event | Price | Change | Sq Ft Price |
|---|---|---|---|---|
| 09/19/2024 09/19/24 | Sold | $435,000 | 0.0% | $179 / Sq Ft |
| 08/16/2024 08/16/24 | For Sale | $435,000 | -- | $179 / Sq Ft |
Tax History Compared to Growth
Tax History
| Year | Tax Paid | Tax Assessment Tax Assessment Total Assessment is a certain percentage of the fair market value that is determined by local assessors to be the total taxable value of land and additions on the property. | Land | Improvement |
|---|---|---|---|---|
| 2025 | $3,117 | $27,610 | $3,450 | $24,160 |
| 2024 | $3,117 | $27,610 | $3,450 | $24,160 |
| 2023 | $2,744 | $26,930 | $5,070 | $21,860 |
| 2022 | $2,588 | $21,600 | $4,310 | $17,290 |
| 2021 | $1,724 | $14,400 | $14,400 | $0 |
| 2020 | $5 | $40 | $40 | $0 |
Agents Affiliated with this Home
-
Karent Plasencia

Seller's Agent in 2024
Karent Plasencia
Sears Real Estate
(970) 396-6759
59 Total Sales
-
Bill Hall
B
Buyer's Agent in 2024
Bill Hall
Bill Hall Realty
(970) 356-0505
6 Total Sales
Map
Source: IRES MLS
MLS Number: 1016631
APN: R8967528
- 441 Gila Trail
- 309 Pony Express Trail
- 721 Oregon Trail
- 710 Oregon Trail Unit B1
- 602 Sante fe Trail Unit 4
- 16627 Highway 14 Unit 3
- 505 Cimarron Dr
- 607 Apex Trail
- 603 Apex Trail
- 633 Conestoga Dr
- 550 Cimarron Dr
- 627 Overland Trail
- 734 N Country Trail
- 535 Ash Ave
- 319 S 1st Ave
- 607 U S 85
- 141 Linden Oaks Dr
- 40018 County Road 33
- 263 2nd St
- 301 E 1st St
