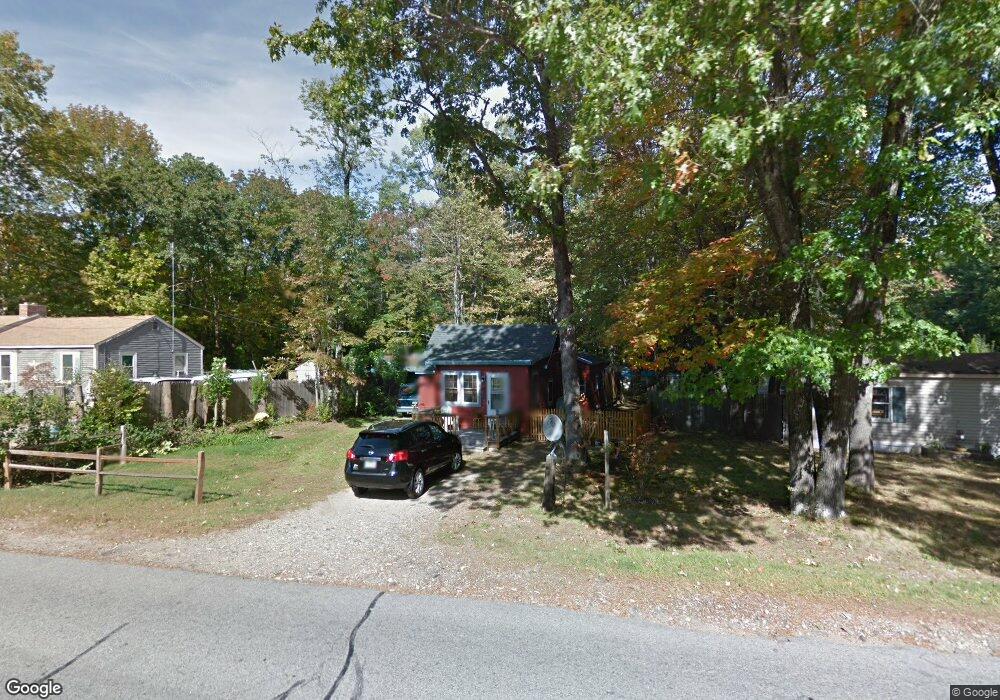384 High St Sanford, ME 04073
South Sanford NeighborhoodEstimated Value: $285,902 - $337,000
3
Beds
1
Bath
1,008
Sq Ft
$304/Sq Ft
Est. Value
About This Home
This home is located at 384 High St, Sanford, ME 04073 and is currently estimated at $306,476, approximately $304 per square foot. 384 High St is a home located in York County with nearby schools including Sanford Christian Academy and St Thomas Consolidated School.
Create a Home Valuation Report for This Property
The Home Valuation Report is an in-depth analysis detailing your home's value as well as a comparison with similar homes in the area
Home Values in the Area
Average Home Value in this Area
Tax History Compared to Growth
Tax History
| Year | Tax Paid | Tax Assessment Tax Assessment Total Assessment is a certain percentage of the fair market value that is determined by local assessors to be the total taxable value of land and additions on the property. | Land | Improvement |
|---|---|---|---|---|
| 2025 | $3,237 | $189,300 | $44,200 | $145,100 |
| 2024 | $3,055 | $189,300 | $44,200 | $145,100 |
| 2023 | $2,843 | $187,800 | $44,200 | $143,600 |
| 2022 | $2,779 | $187,800 | $44,200 | $143,600 |
| 2021 | $2,774 | $152,600 | $44,200 | $108,400 |
| 2020 | $2,740 | $135,900 | $44,200 | $91,700 |
| 2019 | $2,648 | $127,900 | $44,200 | $83,700 |
| 2018 | $2,550 | $124,400 | $44,200 | $80,200 |
| 2017 | $2,470 | $119,100 | $44,200 | $74,900 |
| 2016 | $2,542 | $111,800 | $44,200 | $67,600 |
| 2015 | $2,153 | $113,700 | $47,000 | $66,700 |
| 2014 | $2,112 | $113,700 | $47,000 | $66,700 |
| 2013 | -- | $113,700 | $47,000 | $66,700 |
Source: Public Records
Map
Nearby Homes
