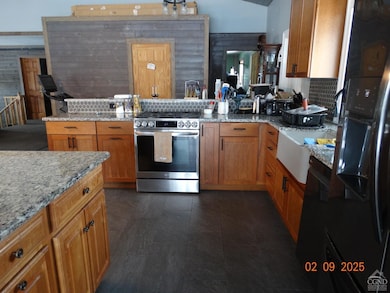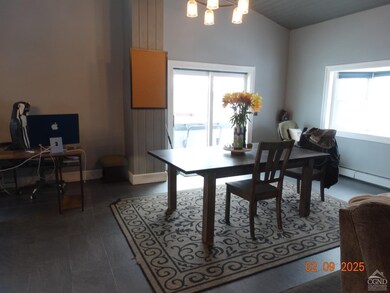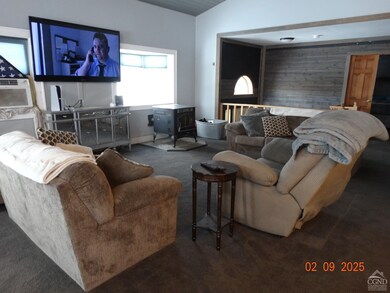
384 Kings Rd Coxsackie, NY 12051
Estimated payment $2,335/month
Highlights
- Spa
- Open Floorplan
- Vaulted Ceiling
- 2.07 Acre Lot
- Deck
- Raised Ranch Architecture
About This Home
In the market for a large home with unlimited potential? Than look no further! This home, set on 2+ level acres, is just waiting for you to bring your vision to life. The first floor, with its expansive open concept kitchen, dining, living area, is perfect for hosting family and friends. There are two rooms on this floor for sleeping or working. The lower level is framed out for 4 bedrooms and a full bath, along with a laundry room and another flex room. The upper area is wired to add additional living space. Step outside from the kitchen on to the large deck and enjoy the pool in the summer or relax in the hot tub on those chilly evenings. There are 3 raised garden beds for vegetables or flowers and a nice sized garage for all the toys.
Listing Agent
Country Views Realty, Inc. License #10401329430 Listed on: 02/12/2025
Property Details
Home Type
- Multi-Family
Est. Annual Taxes
- $6,100
Year Built
- Built in 1988
Lot Details
- 2.07 Acre Lot
- Level Lot
- Cleared Lot
- Back Yard
Parking
- 1 Car Garage
- Attached Carport
- Gravel Driveway
- Off-Street Parking
Home Design
- Raised Ranch Architecture
- Property Attached
- Frame Construction
- Metal Roof
- Wood Siding
- Vinyl Siding
- Concrete Perimeter Foundation
Interior Spaces
- Open Floorplan
- Vaulted Ceiling
- Ceiling Fan
- Insulated Windows
- Sliding Doors
- Living Room
- Dining Room
- Den
- Neighborhood Views
- Unfinished Basement
- Basement Fills Entire Space Under The House
Kitchen
- Eat-In Kitchen
- Range
- Dishwasher
- Kitchen Island
- Granite Countertops
Flooring
- Carpet
- Ceramic Tile
- Vinyl
Bedrooms and Bathrooms
- 4 Bedrooms
- 1 Full Bathroom
Laundry
- Laundry on lower level
- Dryer
- Washer
Attic
- Pull Down Stairs to Attic
- Unfinished Attic
Pool
- Spa
- Above Ground Pool
Outdoor Features
- Deck
- Shed
- Porch
Utilities
- Whole House Fan
- Window Unit Cooling System
- Heating System Uses Oil
- Baseboard Heating
- Hot Water Heating System
- Gas Water Heater
- High Speed Internet
Community Details
- No Home Owners Association
Listing and Financial Details
- Assessor Parcel Number 55.00-5-37
Map
Home Values in the Area
Average Home Value in this Area
Tax History
| Year | Tax Paid | Tax Assessment Tax Assessment Total Assessment is a certain percentage of the fair market value that is determined by local assessors to be the total taxable value of land and additions on the property. | Land | Improvement |
|---|---|---|---|---|
| 2024 | $6,100 | $159,000 | $28,000 | $131,000 |
| 2023 | $6,398 | $159,000 | $28,000 | $131,000 |
| 2022 | $6,400 | $159,000 | $28,000 | $131,000 |
| 2021 | $6,174 | $159,000 | $28,000 | $131,000 |
| 2020 | $5,138 | $159,000 | $28,000 | $131,000 |
| 2019 | $5,258 | $159,000 | $28,000 | $131,000 |
| 2018 | $5,258 | $159,000 | $28,000 | $131,000 |
| 2017 | $5,296 | $144,000 | $28,000 | $116,000 |
| 2016 | $5,128 | $144,000 | $28,000 | $116,000 |
| 2015 | -- | $144,000 | $28,000 | $116,000 |
| 2014 | -- | $144,000 | $28,000 | $116,000 |
Property History
| Date | Event | Price | Change | Sq Ft Price |
|---|---|---|---|---|
| 07/02/2025 07/02/25 | Price Changed | $329,900 | -5.7% | $174 / Sq Ft |
| 02/12/2025 02/12/25 | For Sale | $349,900 | -- | $185 / Sq Ft |
Mortgage History
| Date | Status | Loan Amount | Loan Type |
|---|---|---|---|
| Closed | $171,700 | Stand Alone Refi Refinance Of Original Loan | |
| Closed | $20,655 | Unknown |
Similar Home in Coxsackie, NY
Source: Hudson Valley Catskills Region Multiple List Service
MLS Number: 156001
APN: 192889-055-000-0005-037-000-0000
- 177 Kings Rd
- 5 Catskill Ct
- 169 Haunted Cir
- 71 Kings Rd
- 281 Bronck Mill Rd
- 369 Mansion St
- Tbd Barrus Rd
- 424 Bronck Mill Rd
- 4 Lawrence Ave
- 192 Mansion St
- 111 Mansion St
- 181 Mansion St
- 50 County Route 26
- 28 Van Dyck St
- 18 Molly White Dr
- 7 Freleigh Place
- 12 Elm St
- 7 Hillcrest St
- 19 Elm St
- 12 Van Dyck St
- 169 Haunted Cir
- 15 Skinner Rd
- 6 N Vernon St
- 2737 Atlantic Ave Unit 1
- 387 Eichybush Rd Unit . 4
- 540 Joslen Blvd
- 388 Eichybush Rd Unit .11
- 31-33 S Washington St
- 1784 Unit 1
- 34 S Front St
- 47 Tower Rd
- 215 State St Unit 2
- 24 Gaffney Ln
- 229 Warren St Unit Downstairs
- 231 Warren St Unit Upstairs
- 225 Allen St Unit 3
- 258 Warren St
- 45 S 3rd St Unit 2
- 339 State St
- 324 Warren St Unit 4






