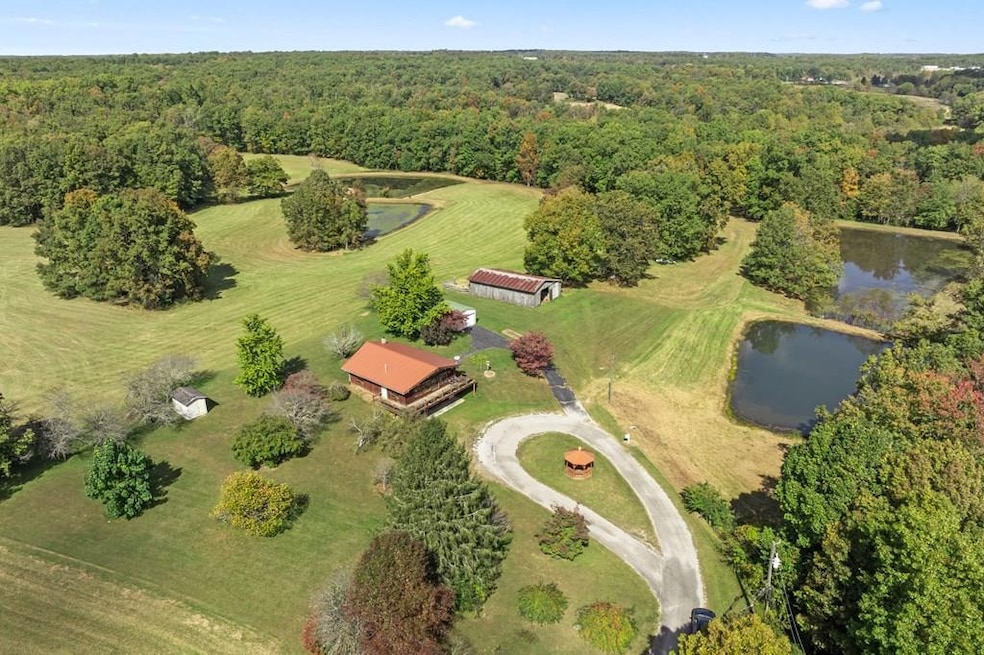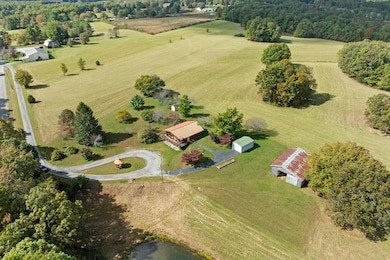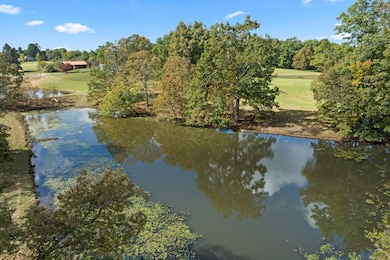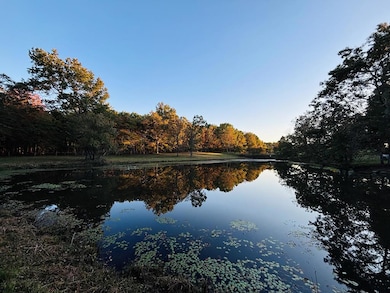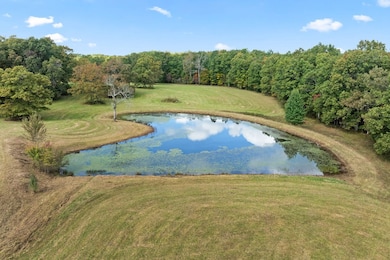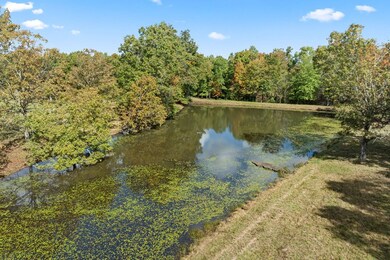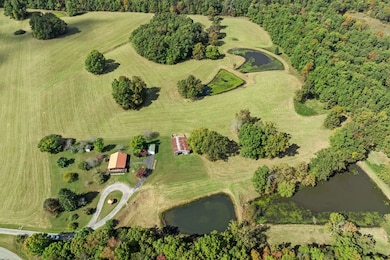384 Miller Ct Crossville, TN 38571
Estimated payment $5,297/month
Highlights
- Barn
- Spa
- RV Access or Parking
- Horse Property
- Home fronts a pond
- 51.17 Acre Lot
About This Home
51 ACRES -5 Minutes to I-40, Exit 311, Crossville, TN - IDEAL PRIVATE Tennessee EQUESTRIAN/CATTLE ESTATE- Not Restricted or zoned- —gently rolling acres with 5 sparkling ponds, open meadows, & a boundaries of hardwood forest on three sides for peace, beauty, & privacy. Imagine building your FAMILY COMPOUND or creating a stunning horse/ cattle farm surrounded by nature's best landscape. Multiple prime home sites are ready for your vision. At the heart of the property sits a 2,400 sq. ft. LINDAL CEDAR HOME -known for its exceptional craftsmanship, timeless design, & LIFETIME STRUCTURAL WARRANTY. A metal roof adds enduring strength & low-maintenance confidence. Truly, a home with the strongest bones! ALL UTILITIES AVAILABLE, making this property ready for your dreams to take shape. Perfectly positioned — Just 5 minutes to I-40 (Exit 311) 10 minutes to Crossville 25 minutes to Cookeville 1 hr 15 min to Knoxville Airport 1 hr 30 min to Nashville Airport
Listing Agent
Cumberland Mountain Realty LLC Brokerage Phone: 9318392246 License #255324 Listed on: 10/18/2025
Home Details
Home Type
- Single Family
Est. Annual Taxes
- $630
Year Built
- Built in 1982
Lot Details
- 51.17 Acre Lot
- Lot Dimensions are 1350 x 1651
- Home fronts a pond
- Cul-De-Sac
- Landscaped with Trees
- Garden
Home Design
- Metal Roof
- Wood Siding
Interior Spaces
- 2,400 Sq Ft Home
- 2-Story Property
- Ceiling Fan
- Fire and Smoke Detector
- Laundry on lower level
- Property Views
Kitchen
- Electric Range
- Dishwasher
Bedrooms and Bathrooms
- 2 Main Level Bedrooms
- Primary Bedroom on Main
- Spa Bath
Parking
- 2 Car Detached Garage
- RV Access or Parking
Outdoor Features
- Spa
- Horse Property
Schools
- Pleasant Hill Elementary And Middle School
- Pleasant Hill High School
Farming
- Barn
- Farm
Utilities
- Central Heating and Cooling System
- Natural Gas Connected
- Septic Tank
Community Details
- No Home Owners Association
Listing and Financial Details
- Assessor Parcel Number 015.00
Map
Home Values in the Area
Average Home Value in this Area
Tax History
| Year | Tax Paid | Tax Assessment Tax Assessment Total Assessment is a certain percentage of the fair market value that is determined by local assessors to be the total taxable value of land and additions on the property. | Land | Improvement |
|---|---|---|---|---|
| 2025 | $630 | $55,525 | $15,875 | $39,650 |
| 2024 | $630 | $55,525 | $15,875 | $39,650 |
| 2023 | $630 | $55,525 | $0 | $0 |
| 2022 | $630 | $55,525 | $15,875 | $39,650 |
| 2021 | $569 | $36,325 | $13,825 | $22,500 |
| 2020 | $569 | $36,325 | $13,825 | $22,500 |
| 2019 | $569 | $36,325 | $13,825 | $22,500 |
| 2018 | $560 | $35,800 | $13,300 | $22,500 |
| 2017 | $560 | $35,800 | $13,300 | $22,500 |
| 2016 | $488 | $31,950 | $11,025 | $20,925 |
| 2015 | $478 | $31,950 | $11,025 | $20,925 |
| 2014 | $478 | $31,950 | $0 | $0 |
Property History
| Date | Event | Price | List to Sale | Price per Sq Ft |
|---|---|---|---|---|
| 10/18/2025 10/18/25 | For Sale | $997,000 | -- | $415 / Sq Ft |
Purchase History
| Date | Type | Sale Price | Title Company |
|---|---|---|---|
| Interfamily Deed Transfer | -- | None Available |
Source: Upper Cumberland Association of REALTORS®
MLS Number: 240039
APN: 059-015.00
- 0 Stonecrest Ave
- 11.49 ac Off Stanley Hood Rd
- 1149 Stanley Hood Rd
- 0 Stanley Hood Rd Unit RTC2884239
- 11158 Highway 70 N
- 7055 Plateau Rd
- 242 Interstate Ln
- 484 Interstate Ln
- 1 Interstate Ln
- 0 Interstate Ln
- 6425 Plateau Rd
- 185 Tanglewood Trail
- 804 Linder Loop
- 545 Randolph Rd
- 409 Tom Welch Rd
- 95 Alisha Ln
- 311 Dykes Ln
- 37 Windy Acres Dr
- 58 Shady Loop
- 1.91 AC Plateau Rd
- 26 Carol Ln Unit 3
- 136 E Center Town Dr Unit 136
- 28 Jacobs Crossing Dr
- 40 Heather Ridge Cir
- 95 N Hills Dr
- 1260 Davidson Dr
- 42 Saddle Brook Ln
- 620 Allie Ln
- 620 Allie Ln
- 8005 Cherokee Trail
- 202 Lakeview Dr
- 148 Lakewood Dr
- 7 Lakeshore Cir Unit 134
- 6 Lakeshore Ct Unit 97
- 214 Snead Dr
- 12 Snead Ct
- 43 Wilshire Heights Dr
- 1 Wilshire Heights Dr
- 166 Baltusrol Rd
- 140 Havenridge Cir
