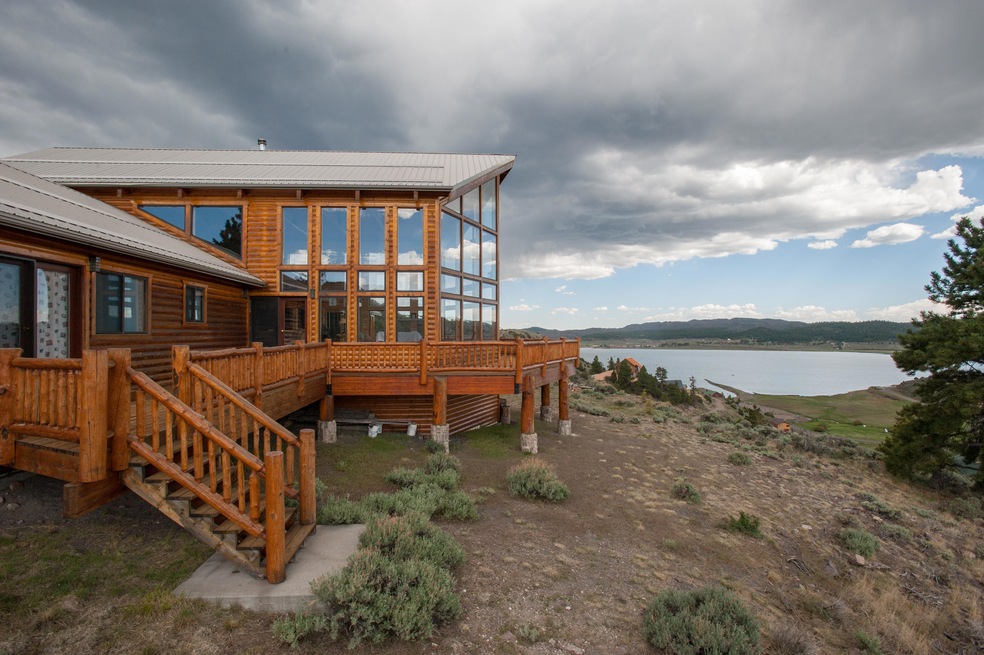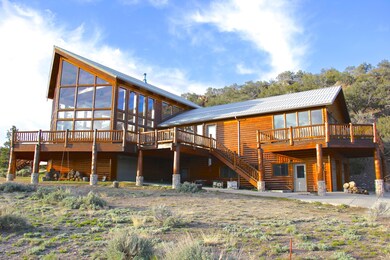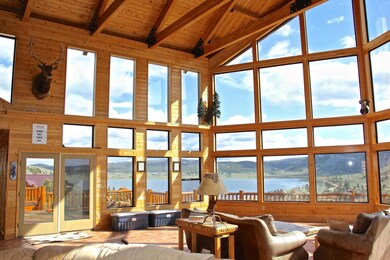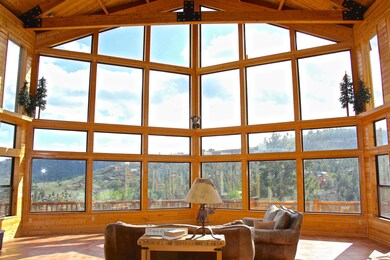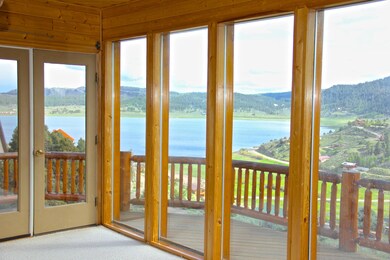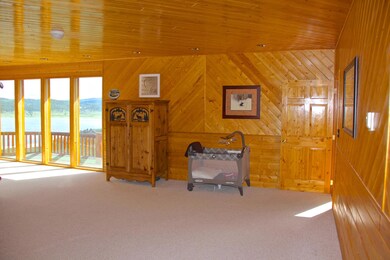
384 N Scenic Cir Panguitch, UT 84759
Estimated Value: $721,000 - $883,000
Highlights
- Deck
- Ranch Style House
- Fireplace
- Wood Burning Stove
- Hydromassage or Jetted Bathtub
- 4 Car Attached Garage
About This Home
As of August 2015This amazing Cabin property, built upon the highest (in elevation) lots in Beaver Dam Estates, is now available for the Buyer(s) who would enjoy both Panguitch Lake, and Ipson Creek Canyon’s incredible views, along with solid construction, and an absolutely unique interior layout to the cabin.
The living room boasts a twenty-eight foot high ceiling, having over 50 glass windows, on three sides, and is as grandiose a living room as one can find on the mountain. With eighteen foot high side walls, the ceiling has open beam construction and insulated with three inches of foam on top of the tongue-in-groove. Special lighting types and plumbed for potted plant drip-system on inside plant shelves. There is an In-floor radiant heating system, and overhead fire sprinklers. CONTINUED.. The room is wired for surround sound and satellite system.
The master bedroom, on the south end of the cabin, has both Lake and Canyon views from its private deck. Master bathroom has Jacuzzi-type tub and the walk-in closet provides all the space, a four-season home would need.
A hallway with pantry, laundry, and storage areas separate the kitchen from the master bedroom. The laundry has options for gas or electric dryer, a laundry tub, and white ceramic folding top. The pantry is a couple steps from the kitchen, and has four foot deep shelves in some areas, and the floors are octagon terra cotta tile. A linen closet is built into the corner.
The kitchen opens into the living room, and dining area for a "Great Room" type appeal, while the loft area is directly overhead, leaving the kitchen with a nine-foot tongue-in-groove ceiling. The cabinets are made of hickory wood, with Corian counter-tops, and two stainless steel sinks, one single, one double for pots and pans. As for appliances, to start with Double GE electric ovens, one being convection; a four-foot, sub-zero Refrigerator/Freezer with two compressors and hickory doors to match; Viking 36" four-burner stove with center grill and Viking hood with variable speed blower and lights; Bosch Dishwasher; Built-in Gaggenau French-fryer, and large Center Island containing Sink, DW, and the Fryer. Other pluses are the custom overhead and under-counter lighting, along with phone and TV outlets. The dining area has a central dining light, recessed lighting and plant shelf.
One unique characteristic of the Cabin is the large, black logging chain hanging down from the two-story high ceiling, uniquely supplying support to the main beam holding up the loft. The loft can be a great kids room and hide-away, or a wonderful office/den. Plumbed for a sink, and wired for fans, there is also access to a large, hidden storage area.
Back down to the main floor, opposite the kitchen there is a game area, plumbed for a wet-bar. The second and third bedrooms and baths occupy the opposite end of the cabin from the master bedroom. A door provides access to the deck on that end of the cabin.
Heading downstairs, there is a privacy guest bedroom and bath. The large, main (basement) garage is located on the south end of the cabin, actually lies underneath the master bedroom and bath, and is heated for comfort in the winter. Another basement garage and storage area is found under the living room, and is also heated in the winter. For more details, call Tracy at 435-616-3286.
Last Listed By
AUSTEN ARMSTRONG
Stagecoach Realty License #7352102-SA00 Listed on: 05/11/2015
Home Details
Home Type
- Single Family
Est. Annual Taxes
- $2,639
Year Built
- Built in 1998
Lot Details
- 1.77 Acre Lot
- Property is zoned Forest Rec
Parking
- 4 Car Attached Garage
- Garage Door Opener
Home Design
- Ranch Style House
- Frame Construction
- Metal Roof
- Concrete Siding
- Log Siding
Interior Spaces
- 4,628 Sq Ft Home
- ENERGY STAR Qualified Ceiling Fan
- Ceiling Fan
- Fireplace
- Wood Burning Stove
- Double Pane Windows
- Tile Flooring
Kitchen
- Built-In Oven
- Cooktop
- Microwave
- Dishwasher
- Disposal
Bedrooms and Bathrooms
- 4 Bedrooms
- 4 Full Bathrooms
- Hydromassage or Jetted Bathtub
Laundry
- Dryer
- Washer
Basement
- Walk-Out Basement
- Walk-Up Access
Schools
- Panguitch Elementary And Middle School
- Panguitch High School
Utilities
- Cooling Available
- Forced Air Heating System
- Propane
- Gas Water Heater
- Septic Tank
- Satellite Dish
Additional Features
- Green Energy Fireplace or Wood Stove
- Deck
Community Details
- Property has a Home Owners Association
- Association fees include snow removal, water
- Beaver Dam Estates Subdivision
Listing and Financial Details
- Assessor Parcel Number 23-0006-0013
Similar Homes in Panguitch, UT
Home Values in the Area
Average Home Value in this Area
Property History
| Date | Event | Price | Change | Sq Ft Price |
|---|---|---|---|---|
| 08/13/2015 08/13/15 | Sold | -- | -- | -- |
| 07/25/2015 07/25/15 | Pending | -- | -- | -- |
| 05/11/2015 05/11/15 | For Sale | $569,000 | -- | $123 / Sq Ft |
Tax History Compared to Growth
Tax History
| Year | Tax Paid | Tax Assessment Tax Assessment Total Assessment is a certain percentage of the fair market value that is determined by local assessors to be the total taxable value of land and additions on the property. | Land | Improvement |
|---|---|---|---|---|
| 2024 | $2,759 | $725,788 | $55,000 | $670,788 |
| 2023 | $2,238 | $497,192 | $50,000 | $447,192 |
| 2022 | $2,268 | $475,897 | $50,000 | $425,897 |
| 2021 | $2,300 | $470,014 | $40,000 | $430,014 |
| 2020 | $2,277 | $470,014 | $40,000 | $430,014 |
| 2019 | $2,302 | $470,014 | $40,000 | $430,014 |
| 2018 | $2,362 | $258,508 | $0 | $0 |
| 2017 | $1,931 | $258,508 | $0 | $0 |
| 2016 | $2,321 | $264,000 | $0 | $0 |
| 2015 | $2,803 | $300,145 | $0 | $0 |
| 2012 | $2,803 | $300,145 | $0 | $0 |
Agents Affiliated with this Home
-
A
Seller's Agent in 2015
AUSTEN ARMSTRONG
Stagecoach Realty
Map
Source: Iron County Board of REALTORS®
MLS Number: 71694
APN: 23-0006-0013
- 495 N Ipson Creek Dr
- 207 N Ipson Creek Dr
- 178 E North Shore Rd
- 1312 E Elk Herd Rd
- 1437 E Badger Rd Unit 32
- 1437 E Badger Rd
- 1447 E Badger Rd Unit 33
- 1447 E Badger Rd
- 297 S West Shore Rd
- 480 E Harbor View Way
- 425 E North Anglers Loop
- 500 E Fishermans Ln
- 410 E South Anglers Loop
- 1196 Squirrel Ln
- 60 N 1270 W
- 0 60 N 1270 W Unit 109689
- 680 W Arrowhead Dr
- 660 E Aspen Meadow Dr
- 660 E Aspen Meadow (Mammoth Creek)
- 855 E Ponderosa Rd
- 384 N Scenic Cir
- 384 N Scenic Cir
- 370 N Scenic Cir
- 387 N Scenic Cir Bde 18
- 385 N Scenic Dr Bde 20
- 363 N Scenic Cir
- 385 N Scenic Cir
- 4455 N Scenic Dr
- 259 N Scenic Dr
- 291 N Scenic Dr
- 259 N Scenic Dr Unit BDE 41
- 341 N Scenic Dr
- 454 N Wilson Ln
- 359 N Scenic Dr
- 327 N Scenic Dr
- 403 N Scenic Dr
- 383 N Scenic Dr
- 321 Lake Point Dr
- 309 N Scenic Dr
- 352 Meadow Lark Dr
