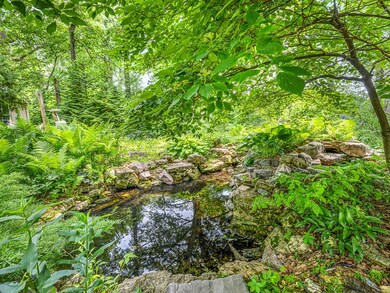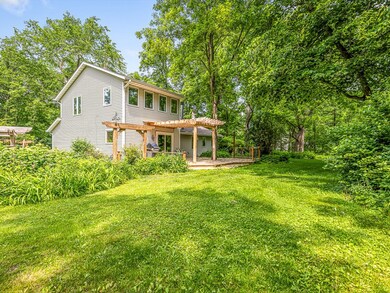
Estimated payment $2,279/month
Highlights
- Raised Ranch Architecture
- Main Floor Bedroom
- Stainless Steel Appliances
- Wood Flooring
- Bonus Room
- Skylights
About This Home
Gardener's Delight in Lake Summerset! Beautifully landscaped by a master gardener, this 4-bed, 3-bath ranch with upper level loft is bursting with character and outdoor charm-including established perennials, a garden pond with waterfall, a large garden shed with a concrete floor (new in 2023) and a newer deck with a pergola for relaxing or entertaining. Additional parking pad for a boat or RV! Inside, enjoy an expansive, finished, multi-purpose room with hardwood floors and large windows, perfect as a creative or recreational space. The main living area features vaulted ceilings, wood floors(2022), and a cozy gas fireplace. The kitchen is a dream with quartz countertops, tiled backsplash, ample cabinetry, and new stainless steel appliances (2023). The primary suite offers a large walk-in closet and a private bath with dual sinks and a step-in shower. A main floor laundry offers ease and convenience! The partially exposed lower level includes a fourth bedroom, full bath with step-in shower, bonus room, a separate workroom, an additional washer and dryer, closet, and an abundance of storage. Additional upgrades include a NEW roof (2024), furnace (2022), water softener (2023), garage door(2023) which has a camera with wifi access, and a freshly sealed driveway. Underground invisible dog fence included! Additional lots surrounding the home are also available (382, 383, 385, and 386). Located in the gated Lake Summerset community-known for its 285-acre stocked lake-residents enjoy two beaches, marinas, a heated pool, splash pad, tennis, pickleball, disc golf, a dog park, playgrounds, and year-round events. Just 30 minutes from Rockford, Freeport, and Monroe, and 100 miles from Chicago via I-90. This is more than a home-it's a lifestyle.
Home Details
Home Type
- Single Family
Est. Annual Taxes
- $5,654
Year Built
- Built in 1996
Lot Details
- Lot Dimensions are 75 x 200 x 75 x 200
HOA Fees
- $92 Monthly HOA Fees
Parking
- 2 Car Garage
Home Design
- Raised Ranch Architecture
Interior Spaces
- 2,640 Sq Ft Home
- Bookcases
- Skylights
- Living Room with Fireplace
- Family or Dining Combination
- Bonus Room
Kitchen
- Microwave
- Dishwasher
- Stainless Steel Appliances
Flooring
- Wood
- Carpet
Bedrooms and Bathrooms
- 4 Bedrooms
- 4 Potential Bedrooms
- Main Floor Bedroom
- Walk-In Closet
- Bathroom on Main Level
- 3 Full Bathrooms
Laundry
- Laundry Room
- Dryer
- Washer
Basement
- Basement Fills Entire Space Under The House
- Finished Basement Bathroom
Utilities
- Central Air
- Heating System Uses Natural Gas
Community Details
- Association fees include security, clubhouse, pool, lake rights
- Christine Wilke Association, Phone Number (815) 248-3408
- Property managed by Best Realty LLC
Listing and Financial Details
- Senior Tax Exemptions
- Homeowner Tax Exemptions
Map
Home Values in the Area
Average Home Value in this Area
Tax History
| Year | Tax Paid | Tax Assessment Tax Assessment Total Assessment is a certain percentage of the fair market value that is determined by local assessors to be the total taxable value of land and additions on the property. | Land | Improvement |
|---|---|---|---|---|
| 2024 | $5,654 | $73,542 | $1,041 | $72,501 |
| 2023 | $5,349 | $73,542 | $1,041 | $72,501 |
| 2022 | $5,196 | $59,856 | $969 | $58,887 |
| 2021 | $4,962 | $58,186 | $942 | $57,244 |
| 2020 | $4,828 | $58,186 | $942 | $57,244 |
| 2019 | $4,690 | $57,046 | $924 | $56,122 |
| 2018 | $4,564 | $55,544 | $924 | $54,620 |
| 2017 | $4,429 | $53,953 | $924 | $53,029 |
| 2016 | $4,423 | $53,953 | $924 | $53,029 |
| 2015 | $4,475 | $53,551 | $917 | $52,634 |
| 2013 | $4,484 | $56,648 | $975 | $55,673 |
Property History
| Date | Event | Price | Change | Sq Ft Price |
|---|---|---|---|---|
| 07/14/2025 07/14/25 | Pending | -- | -- | -- |
| 06/14/2025 06/14/25 | For Sale | $309,900 | -- | $131 / Sq Ft |
Similar Homes in Davis, IL
Source: Midwest Real Estate Data (MRED)
MLS Number: 12415571
APN: 06-10-12-203-004
- 376 Orleans Dr
- 711 Pellinor Ct
- 771 Westmore Rd
- 574 Baintree Rd
- 602 Knollwood Rd
- 200 Lake Summerset Rd
- 665 Lake Summerset Rd
- 806 Gainsboro Rd
- 816 Lake Summerset Rd
- 597 Knollwood
- 554 Baintree Rd
- 553 Baintree Rd
- 757 Gainsboro Rd
- 1965 Baintree Rd
- 2189 Gainsboro
- 70 Delburne Dr
- 2188 Gainsboro
- 2108 Lake Summerset Rd
- 71 Delburne Dr
- 557 Baintree Rd
- 604 E Washington St Unit 604
- W5198 Advance Rd
- 113 Sater St
- 26 S Galena Ave Unit 3F
- 1101 S Galena Ave
- 1215 W Empire St
- 39-186 N Greenfield Dr
- 245 NW 3rd Ave
- 221 NW 3rd Ave Unit 221
- 219 3rd Ave Unit 219
- 201-207 3rd Ave
- 4227 Virginia Ave
- 3001 Loras Dr
- 1394 Kiwanis Dr
- 1926-1990 Cleora Dr
- 616 N Greenview Ave
- 2535-2917 Halsted Rd
- 3627 N Rockton Ave
- 1346 Euclid Ave
- 219 S Moore St Unit 2






