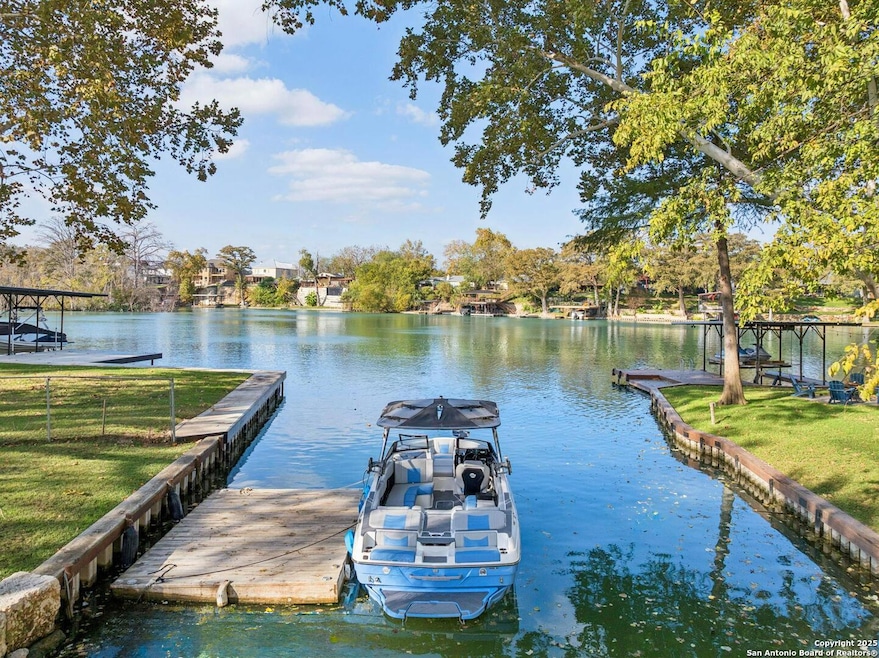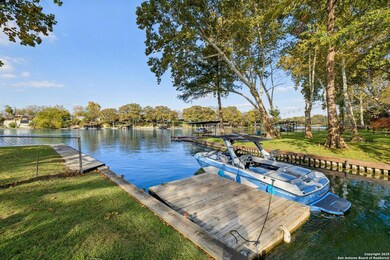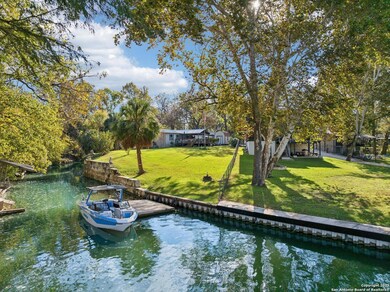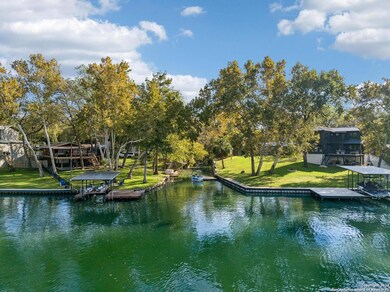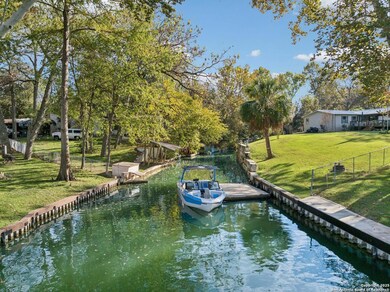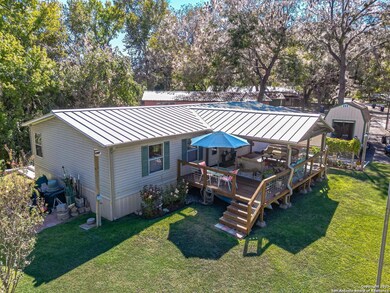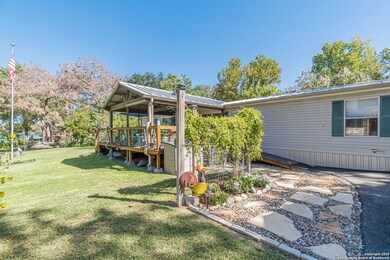384 Placid Cove Dr New Braunfels, TX 78130
Estimated payment $3,566/month
Highlights
- Boat Ramp
- Mature Trees
- Deck
- Docks
- Clubhouse
- Solid Surface Countertops
About This Home
165' of Lake Dunlap Waterfront. 0.62 Acres. Fully Remodeled. This one hits different. If you're hunting for a true waterfront property-not a "kinda-close, sorta-lake-ish" listing-this is the real deal. 165 feet of Lake Dunlap frontage, improved with a limestone retaining wall, a floating dock, and a front-row seat to where the canal meets the lake. Translation? Calmer water, smoother access, and easier days on the boat. All of this sits on a sprawling 0.62-acre palm-dotted lot, wrapped in thoughtful landscaping, flowerbeds, and outdoor spaces built for everyday living. The 16x30 covered front porch brings the views and the breeze, while the 10x30 back patio sets the stage for al fresco dinners overlooking the water. Add in the brand-new standing seam metal roof (2023), a 2-car carport, wide driveway, plus boat/trailer space, and it's serving "weekend-ready" every day of the week. Inside? Fully remodeled in 2021 and it shows. The living room brings in natural light over stylish vinyl plank flooring and flows effortlessly toward the dining area and kitchen. The kitchen serves real function-center island, great storage, pantry with built-ins, stainless appliances (2021), and a sliding glass door straight to that patio. Hosting just got easier. The owner's suite is roomy with dual walk-ins and a freshly updated en suite featuring a dual vanity, walk-in shower, and smart storage. Secondary bedrooms also come with walk-ins (one even has lake views), and the oversized laundry room leads right out to the back patio. Pre-wired security is already in place. Another perk? You get HOA lake park + boat launch, making lake days effortless-even when you're not leaving from your own dock.
Open House Schedule
-
Saturday, November 22, 20252:00 to 4:00 pm11/22/2025 2:00:00 PM +00:0011/22/2025 4:00:00 PM +00:00A rare 165' STR-friendly waterfront find-remodeled, 0.62 acres, calm canal-to-lake water, floating dock, limestone wall, and huge porches for peak lake days. Plus HOA lake park, boat launch, storage, palms, and wide-open views.Add to Calendar
Home Details
Home Type
- Single Family
Est. Annual Taxes
- $4,528
Year Built
- Built in 1998
Lot Details
- 0.62 Acre Lot
- Lot Dimensions: 165
- Partially Fenced Property
- Chain Link Fence
- Level Lot
- Sprinkler System
- Mature Trees
HOA Fees
- $21 Monthly HOA Fees
Parking
- Driveway Level
Home Design
- Roof Vent Fans
- Metal Roof
Interior Spaces
- 1,621 Sq Ft Home
- Property has 1 Level
- Ceiling Fan
- Combination Dining and Living Room
Kitchen
- Self-Cleaning Oven
- Stove
- Microwave
- Ice Maker
- Dishwasher
- Solid Surface Countertops
Bedrooms and Bathrooms
- 3 Bedrooms
- Walk-In Closet
- 2 Full Bathrooms
Laundry
- Laundry Room
- Laundry on main level
- Washer Hookup
Home Security
- Security System Owned
- Fire and Smoke Detector
Accessible Home Design
- Doors swing in
- Ramp on the main level
- No Carpet
Outdoor Features
- Docks
- Waterfront with Home Across Road
- Waterfront Park
- Deck
- Tile Patio or Porch
- Exterior Lighting
- Outdoor Storage
- Rain Gutters
Schools
- Kleinrd Elementary School
- New Braun Middle School
- New Braun High School
Utilities
- Central Heating and Cooling System
- Window Unit Heating System
- Electric Water Heater
- Private Sewer
- Phone Available
- Cable TV Available
Listing and Financial Details
- Tax Lot 72
- Assessor Parcel Number 1G2640100007200000
Community Details
Overview
- $75 HOA Transfer Fee
- River Bend Association
- Built by Clayton Manufacture Homes
- River Bend Subdivision
- Mandatory home owners association
Amenities
- Clubhouse
Recreation
- Boat Ramp
- Boat Dock
- Fishing Pier
Map
Home Values in the Area
Average Home Value in this Area
Property History
| Date | Event | Price | List to Sale | Price per Sq Ft |
|---|---|---|---|---|
| 11/20/2025 11/20/25 | For Sale | $599,900 | -- | $370 / Sq Ft |
Source: San Antonio Board of REALTORS®
MLS Number: 1924237
- 1229 Lone Star Dr
- 433 E Klein Rd
- 818 Schumacher Dr
- 330 Ferryboat Ln
- 1323 Sea Breeze
- 3229 Fox Sedge
- 923 Salzach Dr
- 212 Ferryboat Ln
- 3228 Aviator Ln
- 3240 Aviator Ln
- 3131 Dispatch Dr
- 6006 Edna Point
- 3232 Aviator Ln
- 415 Deer Crest Dr
- 852 Ferryboat Ln
- 2397 Essex Grace
- 2349 Essex Grace
- 2937 Field View
- 2277 S Abbey Loop
- 144 Parish Ln
- 117 Highland View
- 1035 Ferryboat Ln Unit 3
- 137 Lullwood Dr
- 129 Parish Ln
- 131 Joanne Cove
- 135 Pasadena Place
- 139 Joanne Cove
- 125 Buttercup Bend
- 150 Joanne Cove
- 2671 Hunt St
- 2934 Meadow Ridge
- 170 Pasadena Place
- 194 Joanne Cove
- 144 Hollywood Dr
- 116 Hollywood Dr
- 108 Fabarm Ln
- 167 Lakeside Pass
- 228 Ragsdale Way
- 226 Kaspar Way
