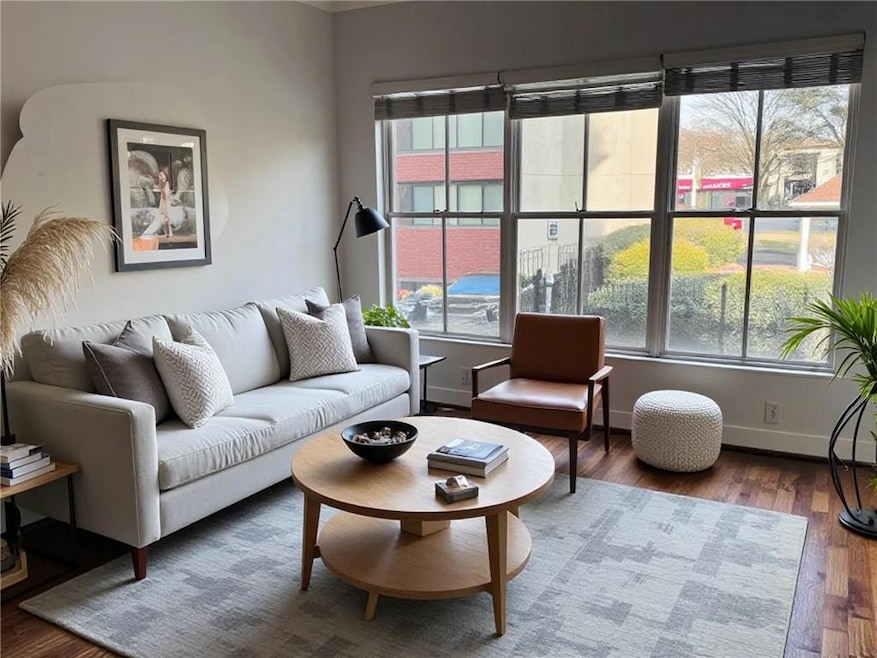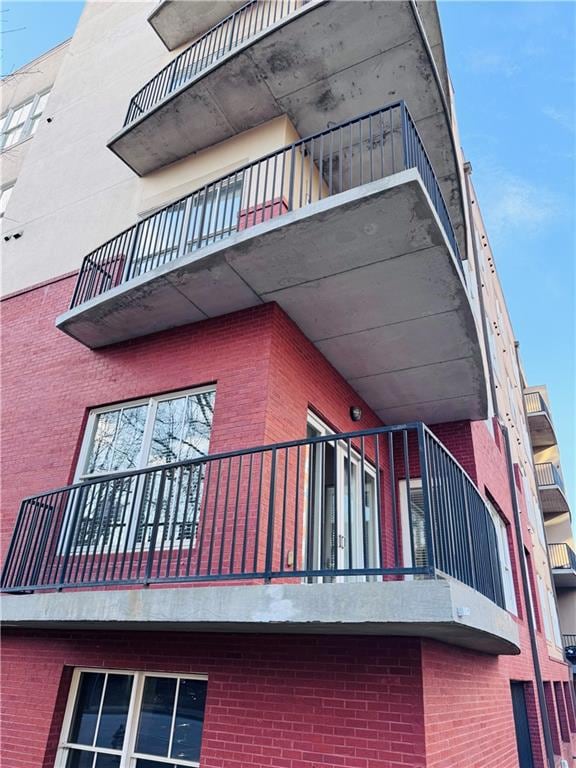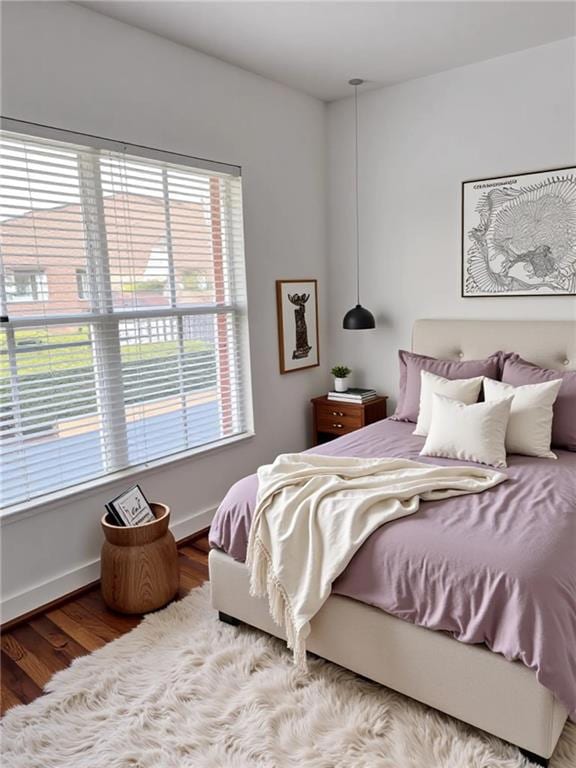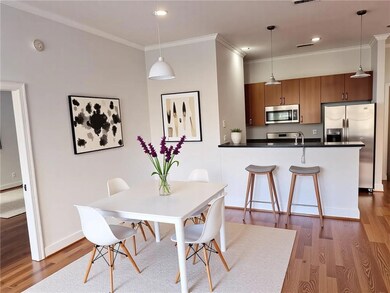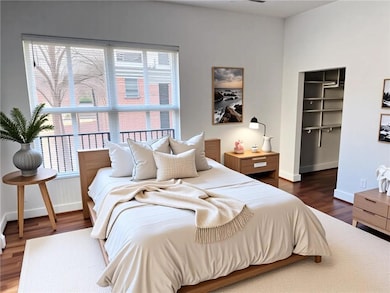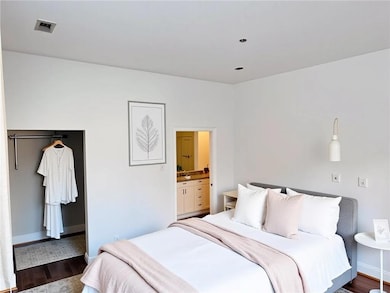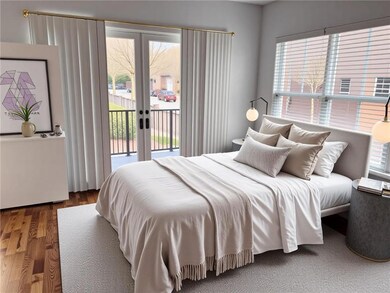Central City Condominium 384 Ralph McGill Blvd NE Unit 121 Atlanta, GA 30312
Old Fourth Ward NeighborhoodEstimated payment $2,547/month
Highlights
- Concierge
- Fitness Center
- In Ground Pool
- Midtown High School Rated A+
- Open-Concept Dining Room
- 4-minute walk to Parkway-Wabash Park
About This Home
SELLERS ARE OFFERING FIRST YEAR HOA FEES PREPAID (A $7000 VALUE!) BEST DEAL !
Where else can you snag a 2-bed, 2-bath condo in Old Fourth Ward for under $300,000? Right here. This bright corner unit comes with hardwood floors, a wrap-around porch (perfect for coffee, cocktails, or people-watching), and an open layout made for real life. The bedrooms sit on opposite sides of the roomy living area—ideal for roommates, guests, or just a little privacy. The kitchen? Granite countertops, stainless steel appliances, and a fresh coat of crisp gallery white paint throughout the whole condo, so your art (or your plant collection) can truly shine. The primary suite even opens directly to the balcony. You’ll also score a deeded garage parking spot plus resort-style perks: a pool, full gym, resident lounge, and a concierge to keep your packages safe Monday through Saturday. All this in the heart of one of Atlanta’s most vibrant neighborhoods—steps from the BeltLine, Ponce City Market, and some of the city’s best dining and shopping.
Property Details
Home Type
- Condominium
Est. Annual Taxes
- $5,185
Year Built
- Built in 2006
Lot Details
- End Unit
- No Units Located Below
- Landscaped
HOA Fees
- $584 Monthly HOA Fees
Parking
- 1 Car Garage
- Assigned Parking
Home Design
- Brick Exterior Construction
- Composition Roof
- Cement Siding
Interior Spaces
- 1,086 Sq Ft Home
- 1-Story Property
- Ceiling height of 10 feet on the main level
- Insulated Windows
- Entrance Foyer
- Great Room
- Open-Concept Dining Room
- Wood Flooring
Kitchen
- Open to Family Room
- Breakfast Bar
- Gas Oven
- Gas Range
- Microwave
- Dishwasher
- Solid Surface Countertops
- Wood Stained Kitchen Cabinets
- Disposal
Bedrooms and Bathrooms
- Oversized primary bedroom
- 2 Main Level Bedrooms
- Split Bedroom Floorplan
- Walk-In Closet
- 2 Full Bathrooms
- Dual Vanity Sinks in Primary Bathroom
- Separate Shower in Primary Bathroom
Laundry
- Laundry Room
- Dryer
- Washer
Home Security
Outdoor Features
- In Ground Pool
- Wrap Around Porch
Location
- Property is near public transit
- Property is near the Beltline
Schools
- John Hope-Charles Walter Hill Elementary School
- David T Howard Middle School
- Midtown High School
Utilities
- Central Heating and Cooling System
- Cable TV Available
Listing and Financial Details
- Assessor Parcel Number 14 004700081923
Community Details
Overview
- $1,168 Initiation Fee
- 88 Units
- Silverleaf Association
- Mid-Rise Condominium
- Central City Condominiums Subdivision
- Rental Restrictions
Amenities
- Concierge
Recreation
- Dog Park
Security
- Fire and Smoke Detector
- Fire Sprinkler System
Map
About Central City Condominium
Home Values in the Area
Average Home Value in this Area
Tax History
| Year | Tax Paid | Tax Assessment Tax Assessment Total Assessment is a certain percentage of the fair market value that is determined by local assessors to be the total taxable value of land and additions on the property. | Land | Improvement |
|---|---|---|---|---|
| 2025 | $4,040 | $127,480 | $17,520 | $109,960 |
| 2023 | $4,040 | $121,840 | $15,200 | $106,640 |
| 2022 | $3,723 | $92,000 | $13,680 | $78,320 |
| 2021 | $4,002 | $98,800 | $14,720 | $84,080 |
| 2020 | $4,301 | $105,000 | $15,880 | $89,120 |
| 2019 | $91 | $103,120 | $15,600 | $87,520 |
| 2018 | $2,809 | $67,840 | $7,520 | $60,320 |
| 2017 | $1,674 | $38,760 | $5,520 | $33,240 |
| 2016 | $1,678 | $38,760 | $5,520 | $33,240 |
| 2015 | $1,683 | $38,760 | $5,520 | $33,240 |
| 2014 | $1,757 | $38,760 | $5,520 | $33,240 |
Property History
| Date | Event | Price | List to Sale | Price per Sq Ft | Prior Sale |
|---|---|---|---|---|---|
| 11/11/2025 11/11/25 | Pending | -- | -- | -- | |
| 11/05/2025 11/05/25 | Price Changed | $289,950 | -3.3% | $267 / Sq Ft | |
| 10/02/2025 10/02/25 | For Sale | $299,900 | +30.4% | $276 / Sq Ft | |
| 04/23/2021 04/23/21 | Sold | $230,000 | -4.1% | $212 / Sq Ft | View Prior Sale |
| 03/17/2021 03/17/21 | Pending | -- | -- | -- | |
| 01/26/2021 01/26/21 | Price Changed | $239,900 | 0.0% | $221 / Sq Ft | |
| 01/04/2021 01/04/21 | For Sale | $240,000 | +4.3% | $221 / Sq Ft | |
| 12/31/2020 12/31/20 | Off Market | $230,000 | -- | -- | |
| 11/25/2020 11/25/20 | Price Changed | $240,000 | -7.7% | $221 / Sq Ft | |
| 08/07/2020 08/07/20 | Price Changed | $260,000 | -7.1% | $239 / Sq Ft | |
| 07/07/2020 07/07/20 | For Sale | $280,000 | 0.0% | $258 / Sq Ft | |
| 11/23/2015 11/23/15 | Rented | $1,400 | 0.0% | -- | |
| 10/24/2015 10/24/15 | Under Contract | -- | -- | -- | |
| 09/25/2015 09/25/15 | For Rent | $1,400 | +3.7% | -- | |
| 01/01/2015 01/01/15 | Rented | $1,350 | 0.0% | -- | |
| 12/02/2014 12/02/14 | Under Contract | -- | -- | -- | |
| 10/06/2014 10/06/14 | For Rent | $1,350 | -- | -- |
Purchase History
| Date | Type | Sale Price | Title Company |
|---|---|---|---|
| Warranty Deed | $230,000 | -- | |
| Warranty Deed | $130,000 | -- |
Mortgage History
| Date | Status | Loan Amount | Loan Type |
|---|---|---|---|
| Open | $218,500 | New Conventional |
Source: First Multiple Listing Service (FMLS)
MLS Number: 7658340
APN: 14-0047-0008-192-3
- 384 Ralph McGill Blvd NE Unit 105
- 384 Ralph McGill Blvd NE Unit 123
- 384 Ralph McGill Blvd NE Unit 319
- 422 Mcgill Place NE
- 387 Ralph McGill Blvd NE Unit G
- 387 Ralph McGill Blvd NE Unit B
- 381 Ralph McGill Blvd NE Unit E
- 383 Ralph McGill Blvd NE Unit J
- 385 Ralph McGill Blvd NE
- 375 Ralph McGill Blvd NE Unit 1402
- 375 Ralph McGill Blvd NE Unit 1305
- 375 Ralph McGill Blvd NE Unit 1503
- 375 Ralph McGill Blvd NE Unit 502
- 375 Ralph McGill Blvd NE Unit 1701
- 375 Ralph McGill Blvd NE Unit 505
- 375 Ralph McGill Blvd NE Unit 607
- 375 Ralph McGill Blvd NE Unit 407
