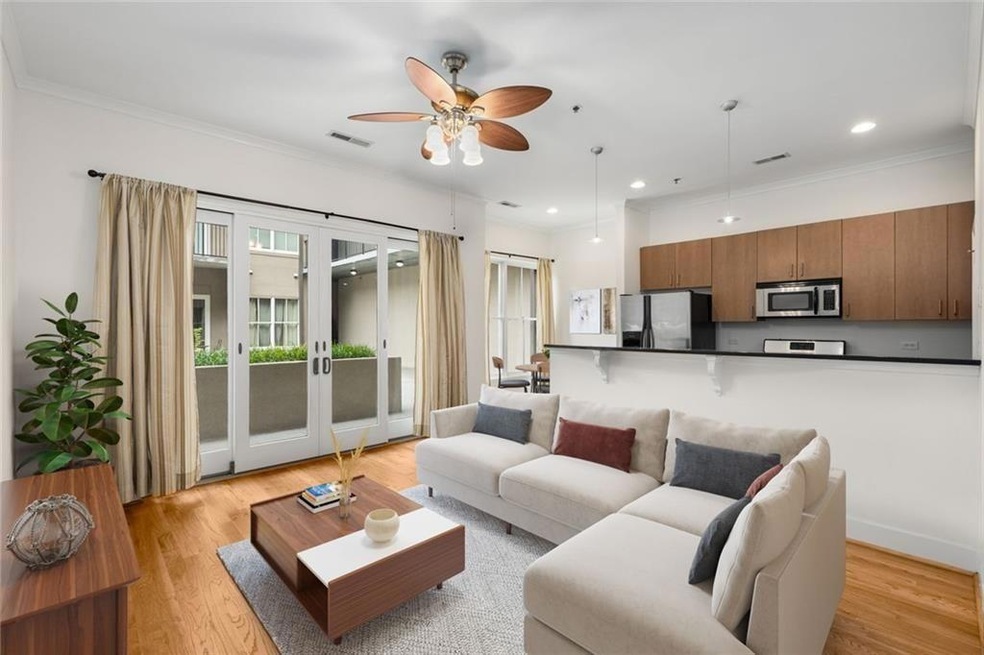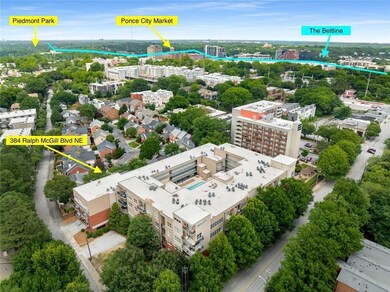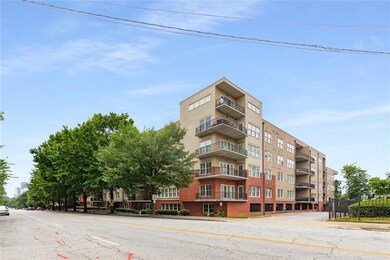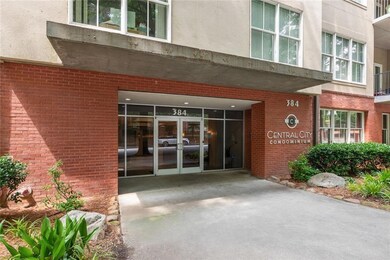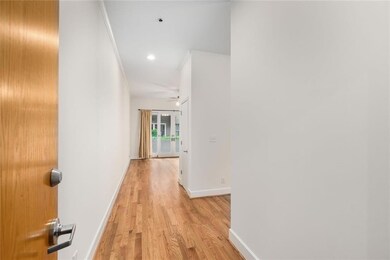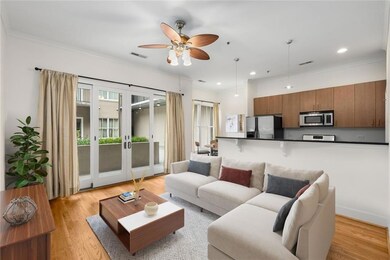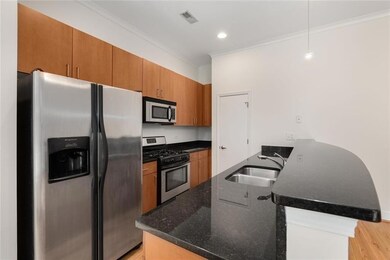Central City Condominium 384 Ralph McGill Blvd NE Unit 123 Atlanta, GA 30312
Old Fourth Ward NeighborhoodEstimated payment $1,828/month
Highlights
- Fitness Center
- Open-Concept Dining Room
- City View
- Midtown High School Rated A+
- Pool House
- 4-minute walk to Parkway-Wabash Park
About This Home
This is the perfect Old Fourth Ward condo, just minutes from midtown & downtown, Krog Street Market, Ponce City Market, The Beltine, and has excellent access to freeways. This one bedroom condo has over $26k in recent updates & improvements: brand new 3-1/2" wide, 3/4" thick, oak hardwood floors throughout (2025), fresh paint (2025) and a new HVAC system (2024). This rare courtyard unit has a large private patio on the pool and clubhouse/fitness center terrace level. It features 10' ceilings, 8' doors, crown molding, stainless steel appliances, granite countertops, mahogany stained kitchen cabinets, an updated bathroom, a walk-in closet with adjustable Elfa Closet Organization System and recessed lighting. The large in-unit laundry fits a full size stackable washer & dryer, and the secured and reserved garage parking space is just 2 spaces from the elevators. This full service, secured building features concierge, business center, pool, clubhouse, fitness center, dog park and secured garage parking. Monthly HOA fees include everything but electricity: water, gas, trash, sewer, cable and internet are all included. You can't beat the location, unit upgrades, building amenities and garage parking at this price point!
Listing Agent
Berkshire Hathaway HomeServices Georgia Properties License #244040 Listed on: 10/10/2025

Property Details
Home Type
- Condominium
Est. Annual Taxes
- $1,636
Year Built
- Built in 2006
Lot Details
- 1 Common Wall
- Wrought Iron Fence
- Landscaped
HOA Fees
- $425 Monthly HOA Fees
Parking
- 1 Car Attached Garage
- Garage Door Opener
- Secured Garage or Parking
- Assigned Parking
Home Design
- Slab Foundation
- Four Sided Brick Exterior Elevation
- Concrete Perimeter Foundation
- Stucco
Interior Spaces
- 745 Sq Ft Home
- 1-Story Property
- Crown Molding
- Ceiling height of 10 feet on the main level
- Ceiling Fan
- Recessed Lighting
- Double Pane Windows
- ENERGY STAR Qualified Windows
- Window Treatments
- Entrance Foyer
- Open-Concept Dining Room
- Formal Dining Room
Kitchen
- Open to Family Room
- Eat-In Kitchen
- Breakfast Bar
- Self-Cleaning Oven
- Gas Range
- Microwave
- Dishwasher
- Stone Countertops
- Wood Stained Kitchen Cabinets
- Disposal
Flooring
- Wood
- Ceramic Tile
Bedrooms and Bathrooms
- 1 Primary Bedroom on Main
- Walk-In Closet
- 1 Full Bathroom
- Bathtub and Shower Combination in Primary Bathroom
Laundry
- Laundry Room
- Laundry on main level
- 220 Volts In Laundry
- Electric Dryer Hookup
Home Security
- Security Lights
- Closed Circuit Camera
Accessible Home Design
- Accessible Elevator Installed
- Accessible Full Bathroom
- Accessible Bedroom
- Accessible Common Area
- Central Living Area
- Accessible Hallway
- Accessible Closets
- Accessible Doors
- Accessible Entrance
Eco-Friendly Details
- ENERGY STAR Qualified Appliances
- ENERGY STAR Qualified Equipment
Pool
Outdoor Features
- Courtyard
- Covered Patio or Porch
Location
- Property is near public transit
- Property is near schools
Schools
- Hope-Hill Elementary School
- David T Howard Middle School
- Midtown High School
Utilities
- Forced Air Heating and Cooling System
- 220 Volts
- Electric Water Heater
- High Speed Internet
- Phone Available
- Cable TV Available
Listing and Financial Details
- Assessor Parcel Number 14 004700081949
Community Details
Overview
- 88 Units
- Mid-Rise Condominium
- Central City Condominiums Subdivision
- FHA/VA Approved Complex
- Rental Restrictions
Amenities
- Catering Kitchen
- Business Center
Recreation
- Dog Park
Security
- Security Service
- Card or Code Access
- Fire and Smoke Detector
- Fire Sprinkler System
Map
About Central City Condominium
Home Values in the Area
Average Home Value in this Area
Tax History
| Year | Tax Paid | Tax Assessment Tax Assessment Total Assessment is a certain percentage of the fair market value that is determined by local assessors to be the total taxable value of land and additions on the property. | Land | Improvement |
|---|---|---|---|---|
| 2025 | $1,150 | $95,960 | $12,000 | $83,960 |
| 2023 | $1,150 | $91,840 | $10,400 | $81,440 |
| 2022 | $1,141 | $76,520 | $10,400 | $66,120 |
| 2021 | $1,088 | $74,280 | $10,080 | $64,200 |
| 2020 | $1,253 | $78,920 | $10,880 | $68,040 |
| 2019 | $91 | $77,520 | $10,680 | $66,840 |
| 2018 | $941 | $51,200 | $5,160 | $46,040 |
| 2017 | $50 | $29,120 | $3,760 | $25,360 |
| 2016 | $51 | $29,120 | $3,760 | $25,360 |
| 2015 | $86 | $29,120 | $3,760 | $25,360 |
| 2014 | $48 | $29,120 | $3,760 | $25,360 |
Property History
| Date | Event | Price | List to Sale | Price per Sq Ft |
|---|---|---|---|---|
| 10/10/2025 10/10/25 | For Sale | $239,900 | -- | $322 / Sq Ft |
Source: First Multiple Listing Service (FMLS)
MLS Number: 7664080
APN: 14-0047-0008-194-9
- 384 Ralph McGill Blvd NE Unit 121
- 384 Ralph McGill Blvd NE Unit 105
- 384 Ralph McGill Blvd NE Unit 319
- 422 Mcgill Place NE
- 387 Ralph McGill Blvd NE Unit G
- 387 Ralph McGill Blvd NE Unit B
- 381 Ralph McGill Blvd NE Unit E
- 383 Ralph McGill Blvd NE Unit J
- 385 Ralph McGill Blvd NE
- 375 Ralph McGill Blvd NE Unit 1402
- 375 Ralph McGill Blvd NE Unit 1305
- 375 Ralph McGill Blvd NE Unit 1503
- 375 Ralph McGill Blvd NE Unit 502
- 375 Ralph McGill Blvd NE Unit 1701
- 375 Ralph McGill Blvd NE Unit 505
- 375 Ralph McGill Blvd NE Unit 607
- 375 Ralph McGill Blvd NE Unit 407
- 387 Ralph McGill Blvd NE Unit B
- 375 Ralph McGill Blvd NE Unit 502
- 375 Ralph McGill Blvd NE Unit 108
- 375 Ralph McGill Blvd NE Unit Furnished Condo
- 375 Ralph McGill Blvd NE Unit 1701
- 448 Mcgill Place NE
- 456 Parkway Dr NE Unit 14
- 456 Parkway Dr NE Unit 4
- 456 Parkway Dr NE Unit 2
- 444 Latta St NE
- 609 McGill Park Ave NE
- 400 Central Park Place NE
- 433 Highland Ave NE
- 504 Boulevard NE
- 433 Highland Ave NE Unit 2_1455
- 433 Highland Ave NE Unit 1-1216
- 525 Parkway Dr NE Unit ID1299411P
- 525 Parkway Dr NE Unit ID1299360P
- 525 Parkway Dr NE Unit ID1299396P
- 525 Parkway Dr NE Unit ID1299405P
