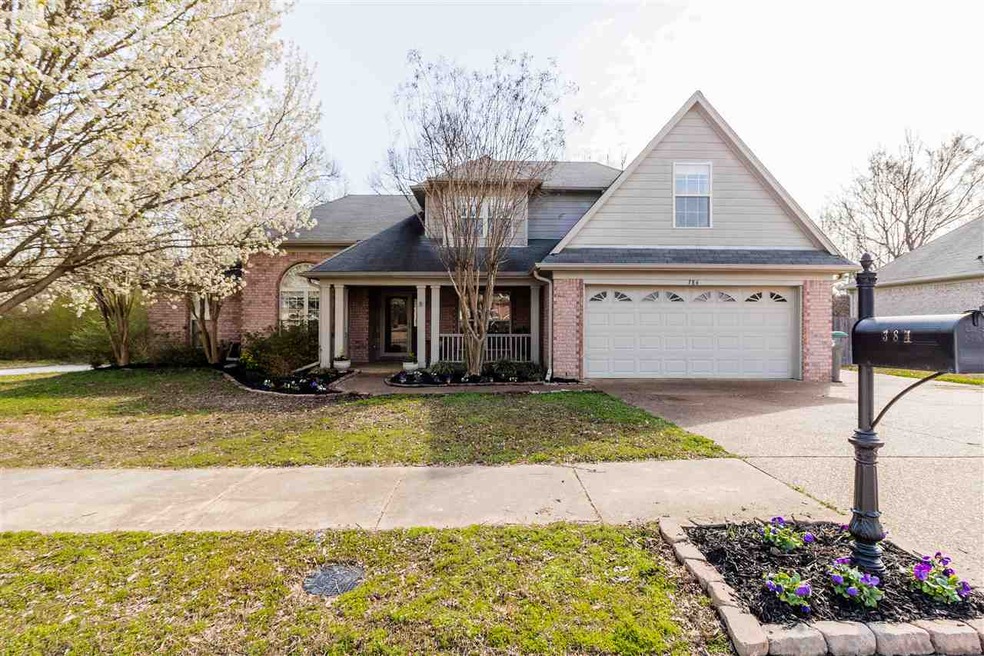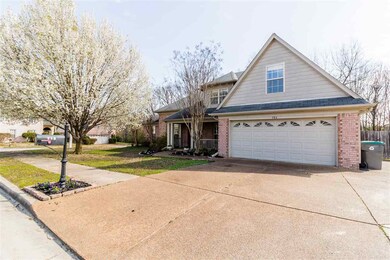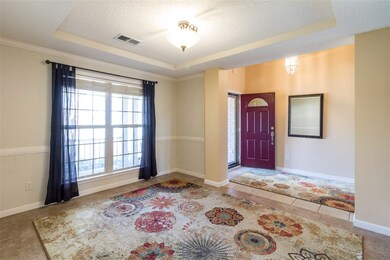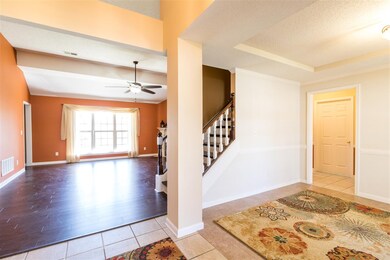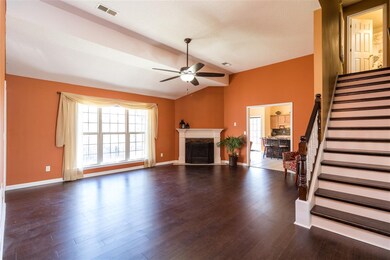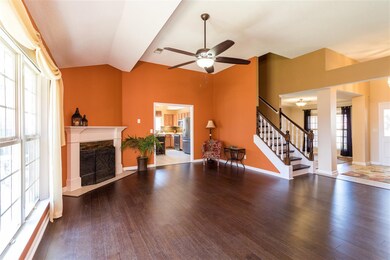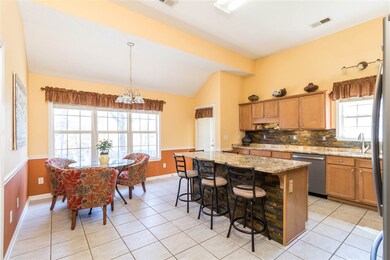
384 Steadman Ln Cordova, TN 38018
Highlights
- Updated Kitchen
- Traditional Architecture
- Main Floor Primary Bedroom
- Vaulted Ceiling
- Wood Flooring
- Whirlpool Bathtub
About This Home
As of August 2024Open and bright home with high ceilings and natural light.Generous kitchen space w/ lrge island ,granite countertops,slate backsplash,lots of cabinets and newer appliances.Living areas open beautifully to each other.Hardwood and tile throughout.Master bath has jetted tub, separate shower and walk-in closet.Upstairs features sizable 4th bedroom with generous walk-in closet, full bath, and spacious bonus room. Home has security system and laminated safety glass security doors.
Last Agent to Sell the Property
Broker South Realty License #287015 Listed on: 03/17/2018
Last Buyer's Agent
Teri Trotter
Marx-Bensdorf, REALTORS License #290040
Home Details
Home Type
- Single Family
Year Built
- Built in 2002
Lot Details
- 0.31 Acre Lot
- Wood Fence
- Landscaped
- Corner Lot
- Few Trees
Home Design
- Traditional Architecture
- Slab Foundation
- Composition Shingle Roof
Interior Spaces
- 2,400-2,599 Sq Ft Home
- 2,478 Sq Ft Home
- 1.5-Story Property
- Built-in Bookshelves
- Vaulted Ceiling
- Ceiling Fan
- Gas Log Fireplace
- Some Wood Windows
- Window Treatments
- Entrance Foyer
- Great Room
- Dining Room
- Den with Fireplace
- Bonus Room
- Pull Down Stairs to Attic
- Laundry Room
Kitchen
- Updated Kitchen
- Eat-In Kitchen
- Oven or Range
- Microwave
- Dishwasher
- Kitchen Island
- Disposal
Flooring
- Wood
- Laminate
- Tile
Bedrooms and Bathrooms
- 4 Bedrooms | 3 Main Level Bedrooms
- Primary Bedroom on Main
- Split Bedroom Floorplan
- Walk-In Closet
- 3 Full Bathrooms
- Dual Vanity Sinks in Primary Bathroom
- Whirlpool Bathtub
- Bathtub With Separate Shower Stall
Home Security
- Burglar Security System
- Fire and Smoke Detector
- Termite Clearance
Parking
- 2 Car Attached Garage
- Front Facing Garage
- Garage Door Opener
Outdoor Features
- Patio
- Porch
Utilities
- Two cooling system units
- Central Heating and Cooling System
- Heating System Uses Gas
- Gas Water Heater
Community Details
- Sanga Grove Sec C Subdivision
Listing and Financial Details
- Assessor Parcel Number 091083 C00021
Ownership History
Purchase Details
Home Financials for this Owner
Home Financials are based on the most recent Mortgage that was taken out on this home.Purchase Details
Home Financials for this Owner
Home Financials are based on the most recent Mortgage that was taken out on this home.Purchase Details
Home Financials for this Owner
Home Financials are based on the most recent Mortgage that was taken out on this home.Purchase Details
Home Financials for this Owner
Home Financials are based on the most recent Mortgage that was taken out on this home.Purchase Details
Home Financials for this Owner
Home Financials are based on the most recent Mortgage that was taken out on this home.Similar Homes in Cordova, TN
Home Values in the Area
Average Home Value in this Area
Purchase History
| Date | Type | Sale Price | Title Company |
|---|---|---|---|
| Warranty Deed | $345,000 | Regency Title | |
| Warranty Deed | $215,000 | None Available | |
| Warranty Deed | $168,000 | Fntg | |
| Warranty Deed | $185,000 | None Available | |
| Warranty Deed | $209,750 | -- |
Mortgage History
| Date | Status | Loan Amount | Loan Type |
|---|---|---|---|
| Open | $180,000 | New Conventional | |
| Previous Owner | $112,500 | New Conventional | |
| Previous Owner | $115,000 | New Conventional | |
| Previous Owner | $159,600 | New Conventional | |
| Previous Owner | $129,000 | Purchase Money Mortgage | |
| Previous Owner | $10,000 | Credit Line Revolving | |
| Previous Owner | $188,750 | No Value Available |
Property History
| Date | Event | Price | Change | Sq Ft Price |
|---|---|---|---|---|
| 08/29/2024 08/29/24 | Sold | $345,000 | -2.8% | $144 / Sq Ft |
| 07/18/2024 07/18/24 | Pending | -- | -- | -- |
| 07/02/2024 07/02/24 | Price Changed | $355,000 | -2.7% | $148 / Sq Ft |
| 05/17/2024 05/17/24 | For Sale | $365,000 | +69.8% | $152 / Sq Ft |
| 05/16/2018 05/16/18 | Sold | $215,000 | -6.1% | $90 / Sq Ft |
| 04/30/2018 04/30/18 | Pending | -- | -- | -- |
| 03/17/2018 03/17/18 | For Sale | $229,000 | +36.3% | $95 / Sq Ft |
| 04/15/2015 04/15/15 | Sold | $168,000 | 0.0% | $70 / Sq Ft |
| 03/28/2015 03/28/15 | Pending | -- | -- | -- |
| 03/16/2015 03/16/15 | For Sale | $168,000 | -- | $70 / Sq Ft |
Tax History Compared to Growth
Tax History
| Year | Tax Paid | Tax Assessment Tax Assessment Total Assessment is a certain percentage of the fair market value that is determined by local assessors to be the total taxable value of land and additions on the property. | Land | Improvement |
|---|---|---|---|---|
| 2025 | -- | $79,675 | $18,000 | $61,675 |
| 2024 | $2,083 | $61,450 | $12,725 | $48,725 |
| 2023 | $3,743 | $61,450 | $12,725 | $48,725 |
| 2022 | $3,743 | $61,450 | $12,725 | $48,725 |
| 2021 | $2,120 | $61,450 | $12,725 | $48,725 |
| 2020 | $3,455 | $47,675 | $12,725 | $34,950 |
| 2019 | $1,524 | $47,675 | $12,725 | $34,950 |
| 2018 | $1,524 | $47,675 | $12,725 | $34,950 |
| 2017 | $1,560 | $47,675 | $12,725 | $34,950 |
| 2016 | $1,859 | $42,550 | $0 | $0 |
| 2014 | $1,859 | $42,550 | $0 | $0 |
Agents Affiliated with this Home
-
Mary Jeffrey

Seller's Agent in 2024
Mary Jeffrey
Crye-Leike
(901) 870-4253
16 in this area
122 Total Sales
-
Seldon Briggs

Buyer's Agent in 2024
Seldon Briggs
Assured Real Estate Services
(901) 315-8355
1 in this area
6 Total Sales
-
Shannon Abdol
S
Seller's Agent in 2018
Shannon Abdol
Broker South Realty
(901) 292-4637
5 Total Sales
-
T
Buyer's Agent in 2018
Teri Trotter
Marx-Bensdorf, REALTORS
-
C
Seller's Agent in 2015
Charlotte Lyles
Hobson, REALTORS
-
Myra Sheddan
M
Buyer's Agent in 2015
Myra Sheddan
Marx-Bensdorf, REALTORS
(901) 870-0154
2 in this area
43 Total Sales
Map
Source: Memphis Area Association of REALTORS®
MLS Number: 10022684
APN: 09-1083-C0-0021
- 8682 Spice Wood Ln
- 0 Chelsea Meadow Lot 40 Cove Unit 10005859
- 8606 Brer Rabbit Cove
- 8597 Pantherburn Trace
- 8874 Walnut Ridge Loop
- 8463 Stoksund Cove
- 596 W Ashley Glen Cir
- 8450 Stoksund Cove
- 297 Timberlane Dr
- 8675 Colleton Way
- 8671 Colleton Way
- 8667 Colleton Way
- 8663 Colleton Way
- 8659 Colleton Way
- 8657 Colleton Way
- 8416 W Askersund Cove
- Hardaway Plan at Cordova - Sunset Downs
- Porter Plan at Cordova - Sunset Downs
- Turner Plan at Cordova - Sunset Downs
- Bates Plan at Cordova - Sunset Downs
