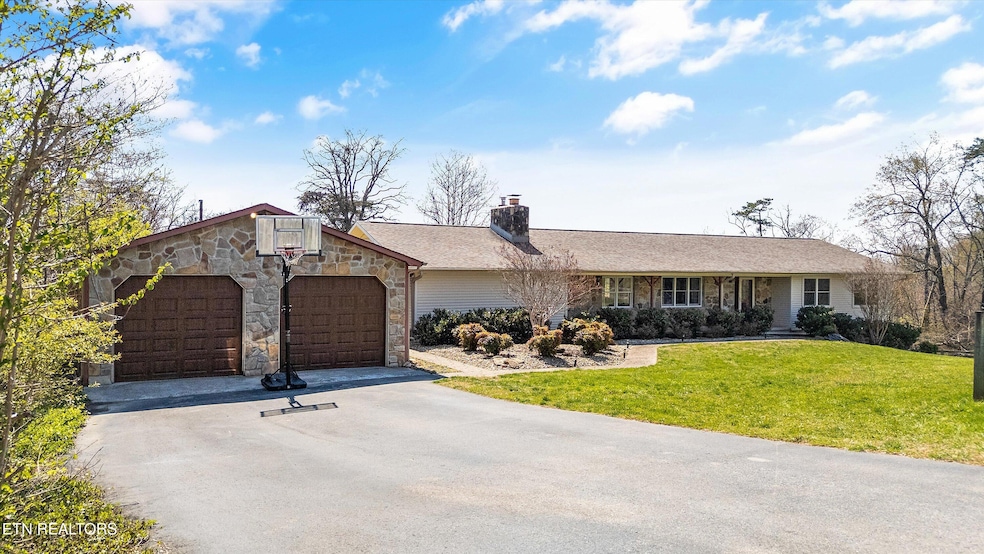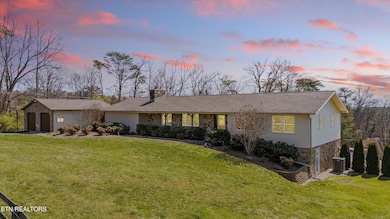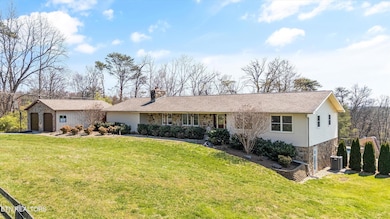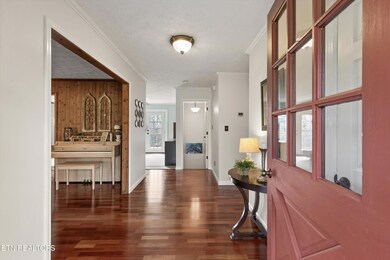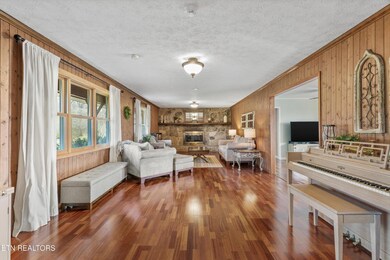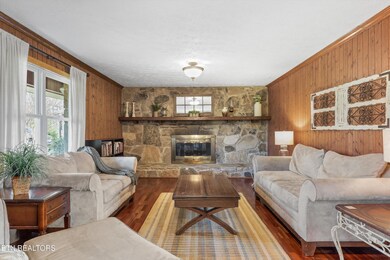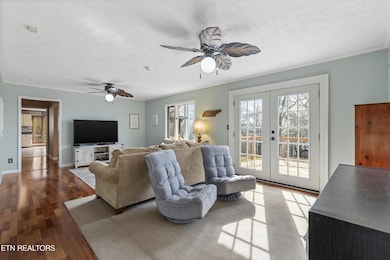
384 Stephens Rd Lake City, TN 37769
Estimated payment $6,151/month
Highlights
- Barn
- View of Trees or Woods
- Deck
- In Ground Pool
- 35.79 Acre Lot
- Wood Burning Stove
About This Home
Wow! You won't want to miss out on this incredible and one-of-a-kind property! This basement rancher truly has it all! All main-level living with 3 bedrooms and two full baths, with a full walk-out basement! The main floor comes complete with a large and open kitchen with an island, tons of cabinet space, a double oven, room for a dining room table and lots of windows to let in the beautiful natural light! The formal living room/den has a lovely wood burning fireplace! The primary en-suite has access to the deck overlooking the pool! Reverse osmosis system with a tap/faucet at the kitchen sink! Downstairs in the basement, you will find a large open area-perfect for entertaining, as well as a huge additional bedroom, a full bath, and a great flex space that would make a great home gym, office, or even to be used as storage! The backyard is a private and beautiful oasis with a covered deck, a firepit, a zip line, and an in-ground pool with a slide and diving board. The saltwater system, slide and pool liner were all replaced in 2019! Located on nearly 36 acres with 4 pastures with fencing for large or small animals, 3 springs, creek, a CAVE, horse barn with 4 stalls and storage for hay, a large chicken coup with indoor & outdoor access for the chickens, and beautiful Cumberland Mountain views! The many trails throughout the property are perfect for horseback riding, 4-wheeling, hiking, or mountain biking-all in your backyard! Located only minutes from Norris Lake, Dam, and State Park. 5 minutes from I-75, and just a short 30 minutes to Knoxville! Whether you are looking to have a small farm, or the ability to live off your own land, or are a sportsman/hunting/outdoor enthusiast, this unique property has it all!
Home Details
Home Type
- Single Family
Est. Annual Taxes
- $1,871
Year Built
- Built in 1974
Lot Details
- 35.79 Acre Lot
- Fenced Yard
- Wood Fence
- Private Lot
- Level Lot
- Wooded Lot
Parking
- 2 Car Garage
- Parking Available
- Off-Street Parking
Property Views
- Woods
- Mountain
- Countryside Views
- Forest
Home Design
- Traditional Architecture
- Brick Exterior Construction
- Stone Siding
Interior Spaces
- 4,950 Sq Ft Home
- Ceiling Fan
- 2 Fireplaces
- Wood Burning Stove
- Wood Burning Fireplace
- Brick Fireplace
- Family Room
- Formal Dining Room
- Den
- Fire and Smoke Detector
Kitchen
- Eat-In Kitchen
- Range
- Microwave
- Dishwasher
- Kitchen Island
- Disposal
Flooring
- Wood
- Carpet
- Tile
Bedrooms and Bathrooms
- 4 Bedrooms
- Primary Bedroom on Main
- 3 Full Bathrooms
Laundry
- Laundry Room
- Washer and Dryer Hookup
Finished Basement
- Walk-Out Basement
- Recreation or Family Area in Basement
Outdoor Features
- In Ground Pool
- Creek On Lot
- Deck
- Covered Patio or Porch
Farming
- Barn
Utilities
- Zoned Heating and Cooling System
- Septic Tank
- Internet Available
Community Details
- No Home Owners Association
Listing and Financial Details
- Assessor Parcel Number 009 059.03
Map
Home Values in the Area
Average Home Value in this Area
Tax History
| Year | Tax Paid | Tax Assessment Tax Assessment Total Assessment is a certain percentage of the fair market value that is determined by local assessors to be the total taxable value of land and additions on the property. | Land | Improvement |
|---|---|---|---|---|
| 2024 | $1,871 | $71,175 | $11,325 | $59,850 |
| 2023 | $1,871 | $71,175 | $0 | $0 |
| 2022 | $1,871 | $71,175 | $11,325 | $59,850 |
| 2021 | $1,871 | $71,175 | $11,325 | $59,850 |
| 2020 | $1,616 | $71,175 | $11,325 | $59,850 |
| 2019 | $1,673 | $57,900 | $9,525 | $48,375 |
| 2018 | $1,616 | $57,900 | $9,525 | $48,375 |
| 2017 | $1,616 | $57,900 | $9,525 | $48,375 |
| 2016 | $2,354 | $84,350 | $35,975 | $48,375 |
| 2015 | -- | $84,350 | $35,975 | $48,375 |
| 2014 | -- | $84,350 | $35,975 | $48,375 |
| 2013 | -- | $96,275 | $0 | $0 |
Property History
| Date | Event | Price | Change | Sq Ft Price |
|---|---|---|---|---|
| 07/17/2025 07/17/25 | Pending | -- | -- | -- |
| 06/27/2025 06/27/25 | Price Changed | $1,095,000 | -1.4% | $221 / Sq Ft |
| 06/13/2025 06/13/25 | Price Changed | $1,110,000 | -0.9% | $224 / Sq Ft |
| 06/06/2025 06/06/25 | Price Changed | $1,120,000 | -2.2% | $226 / Sq Ft |
| 05/01/2025 05/01/25 | Price Changed | $1,145,000 | -4.2% | $231 / Sq Ft |
| 03/28/2025 03/28/25 | For Sale | $1,195,000 | +202.5% | $241 / Sq Ft |
| 05/31/2016 05/31/16 | Sold | $395,000 | -- | $80 / Sq Ft |
Purchase History
| Date | Type | Sale Price | Title Company |
|---|---|---|---|
| Warranty Deed | $395,000 | Stewart Title Co | |
| Deed | $350,000 | -- | |
| Warranty Deed | $27,500 | -- | |
| Deed | $188,000 | -- | |
| Warranty Deed | $138,000 | -- |
Mortgage History
| Date | Status | Loan Amount | Loan Type |
|---|---|---|---|
| Open | $80,000 | Credit Line Revolving | |
| Open | $397,000 | New Conventional | |
| Closed | $35,000 | Adjustable Rate Mortgage/ARM | |
| Closed | $375,250 | New Conventional | |
| Previous Owner | $212,696 | Commercial | |
| Previous Owner | $225,000 | No Value Available | |
| Previous Owner | $186,555 | No Value Available | |
| Previous Owner | $94,457 | No Value Available | |
| Previous Owner | $193,640 | No Value Available |
Similar Homes in Lake City, TN
Source: East Tennessee REALTORS® MLS
MLS Number: 1295049
APN: 009-059.03
- 0 Stephens Rd Unit 1290855
- 234 Timberland Trail Ln
- 346 Strong Hollow Ln
- 921 Vivian Ave
- 206 Cumberland View Estates
- 0 Island Ford Rd Unit 1223519
- 329 Island Cove Rd
- 292 Longfield Rd
- 520 7th St
- 0 Island Cove Rd Unit 23824831
- 0 Island Cove Rd Unit 23824830
- 0 Island Cove Rd Unit Lot 4 11516046
- 0 Island Cove Rd Unit Lot 3 11516043
- 1021 Jacksboro Ave
- 2919 Oak Grove Rd
- 812 New Clear Branch Rd
- 599 Island Ford Rd
- 145 Liles Ln
- 317 7th St
- 329 7th St
