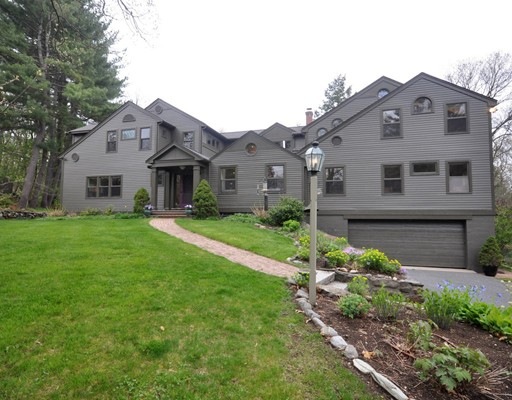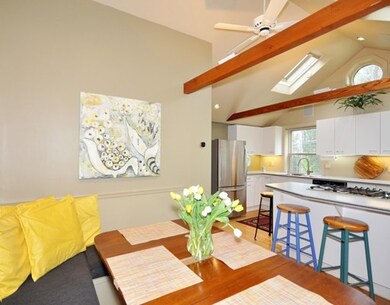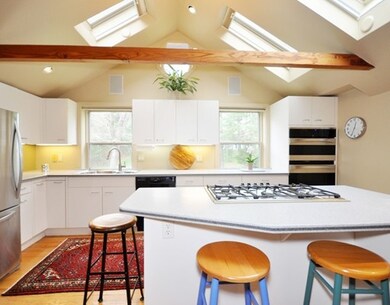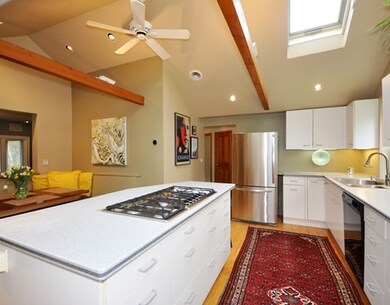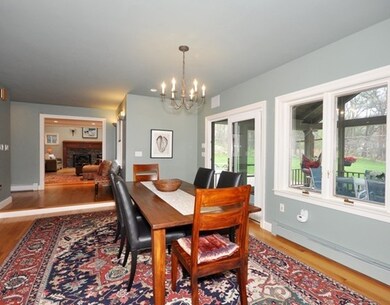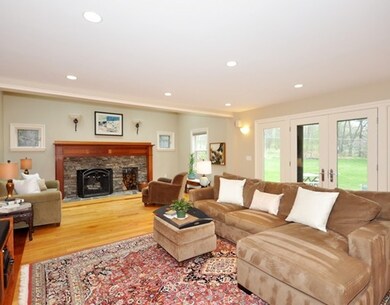
384 Strawberry Hill Rd Concord, MA 01742
Estimated Value: $1,686,000 - $2,171,000
About This Home
As of July 2017Extraordinary arts and crafts contemporary sited on one of the most beautiful country roads in Concord! This one of a kind gem dazzles with charm, style and creative flair. Stunning family room, master bedroom and kitchen boast dramatic cathedral ceilings and skylights that bathe each room with loads of natural light. Gorgeous natural woods create a number of warm and striking spaces throughout. A combination of openness and cozy nooks provide ample areas for entertaining as well as quiet places to retreat. 5 generous bedrooms and 3 full baths located on both the 1st and 2nd levels, offer versatility for the growing or extended family. Enjoy views of the magnificent 2+ acre landscape, accentuated by colorful perennials, stonewalls and spectacular flowering trees, from virtually every room or when relaxing in the spacious screened porch or brick patio. A nature lovers delight, plus easy access to conservation trails and the center of town, make this the home you've been waiting for!
Last Agent to Sell the Property
Barrett Sotheby's International Realty Listed on: 05/03/2017

Home Details
Home Type
- Single Family
Est. Annual Taxes
- $208
Year Built
- 1900
Lot Details
- 2.04
Utilities
- Private Sewer
Ownership History
Purchase Details
Home Financials for this Owner
Home Financials are based on the most recent Mortgage that was taken out on this home.Purchase Details
Purchase Details
Home Financials for this Owner
Home Financials are based on the most recent Mortgage that was taken out on this home.Purchase Details
Similar Homes in Concord, MA
Home Values in the Area
Average Home Value in this Area
Purchase History
| Date | Buyer | Sale Price | Title Company |
|---|---|---|---|
| Schorn Adam F | $1,230,000 | -- | |
| Haydock 3Rd Robert | -- | -- | |
| Haydock Robert | -- | -- | |
| Haydock Robert | -- | -- |
Mortgage History
| Date | Status | Borrower | Loan Amount |
|---|---|---|---|
| Previous Owner | Haydock Robert | $285,000 | |
| Previous Owner | Haydock Robert | $300,000 | |
| Previous Owner | Oliver Jane S | $200,000 | |
| Previous Owner | Haydock Robert | $50,000 | |
| Previous Owner | Oliver Jane S | $250,000 | |
| Previous Owner | Haydock Robert | $50,000 | |
| Previous Owner | Haydock Robert | $104,900 |
Property History
| Date | Event | Price | Change | Sq Ft Price |
|---|---|---|---|---|
| 07/28/2017 07/28/17 | Sold | $1,230,000 | -1.5% | $321 / Sq Ft |
| 06/16/2017 06/16/17 | Pending | -- | -- | -- |
| 05/31/2017 05/31/17 | Price Changed | $1,249,000 | -2.0% | $326 / Sq Ft |
| 05/03/2017 05/03/17 | For Sale | $1,275,000 | -- | $333 / Sq Ft |
Tax History Compared to Growth
Tax History
| Year | Tax Paid | Tax Assessment Tax Assessment Total Assessment is a certain percentage of the fair market value that is determined by local assessors to be the total taxable value of land and additions on the property. | Land | Improvement |
|---|---|---|---|---|
| 2025 | $208 | $1,571,300 | $631,300 | $940,000 |
| 2024 | $20,123 | $1,532,600 | $631,300 | $901,300 |
| 2023 | $18,810 | $1,451,400 | $574,300 | $877,100 |
| 2022 | $17,958 | $1,216,700 | $460,400 | $756,300 |
| 2021 | $16,960 | $1,152,200 | $460,400 | $691,800 |
| 2020 | $17,178 | $1,207,200 | $460,400 | $746,800 |
| 2019 | $15,494 | $1,091,900 | $424,600 | $667,300 |
| 2018 | $14,934 | $1,045,100 | $425,800 | $619,300 |
| 2017 | $15,462 | $1,098,900 | $436,100 | $662,800 |
| 2016 | $14,367 | $1,032,100 | $415,800 | $616,300 |
| 2015 | $13,531 | $946,900 | $385,200 | $561,700 |
Agents Affiliated with this Home
-
Rita Bissonnette Clark

Seller's Agent in 2017
Rita Bissonnette Clark
Barrett Sotheby's International Realty
(978) 500-1868
4 Total Sales
-
Anne Mahon

Buyer's Agent in 2017
Anne Mahon
Leading Edge Real Estate
(617) 990-7660
172 Total Sales
Map
Source: MLS Property Information Network (MLS PIN)
MLS Number: 72157607
APN: CONC-000005E-000000-001960
- 566 Strawberry Hill Rd
- 77 Temple Rd
- 201 Annursnac Hill Rd
- 987 Lowell Rd
- 598 Barretts Mill Rd
- 899 Lowell Rd
- 551 Barretts Mill Rd
- 39 Old Farm Rd
- 104 Channing Rd
- 61A Lowell Rd
- 23 Wright Farm Unit 23
- 23 Wright Farm
- 247 Pope Rd
- 249 Pope Rd
- 135 Black Horse Place Unit 1
- 3 Stoneymeade Way
- 319 Pope Rd
- 142 Pope Rd
- 134 Pope Rd
- 151 Park Ln
- 384 Strawberry Hill Rd
- 397 Strawberry Hill Rd
- 358 Strawberry Hill Rd
- 369 Strawberry Hill Rd
- 426 Strawberry Hill Rd
- 368 Strawberry Hill Rd
- 444 Strawberry Hill Rd
- 57 Macone Farm Ln
- 460 Strawberry Hill Rd
- 35 Macone Farm Ln
- 309 Strawberry Hill Rd
- 333 Strawberry Hill Rd
- Lot 1A Macone Farm Ln
- 449 Strawberry Hill Rd
- 299 Strawberry Hill Rd
- 80 Crowell Farm Rd
- 319 Strawberry Hill Rd
- 477 Strawberry Hill Rd
- 79 Macone Farm Ln
- 463 Strawberry Hill Rd
