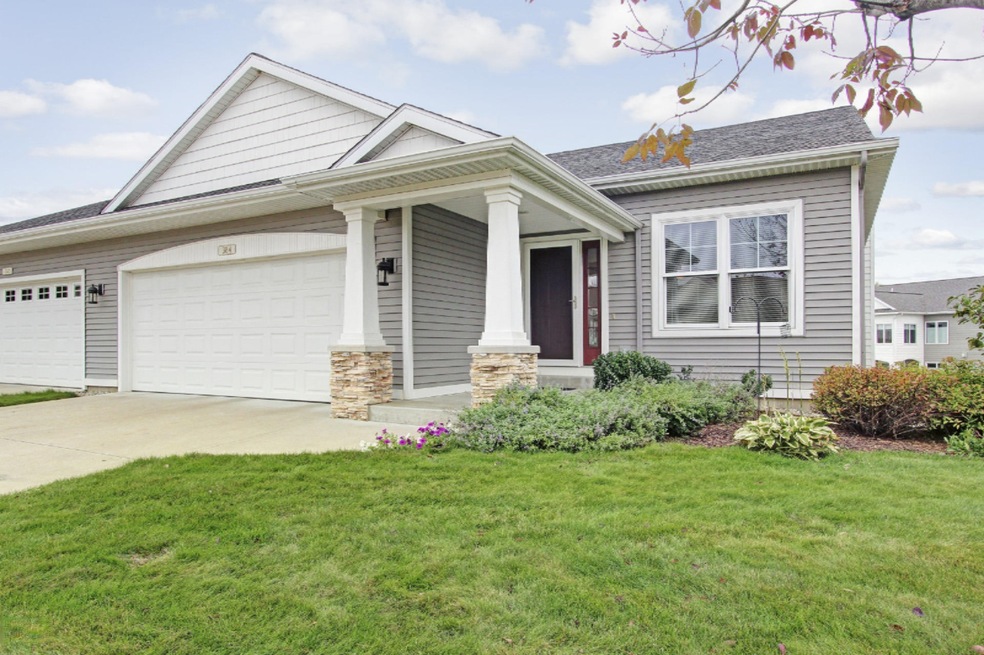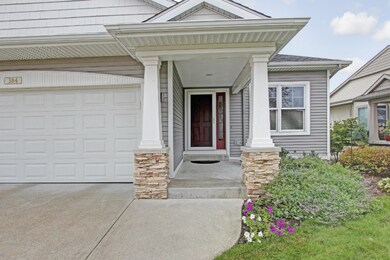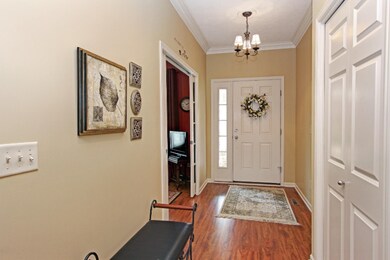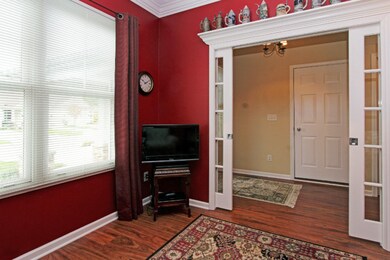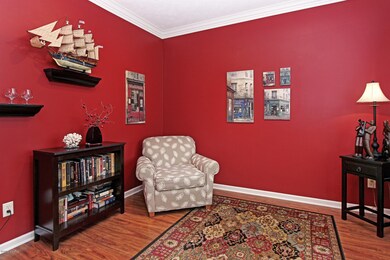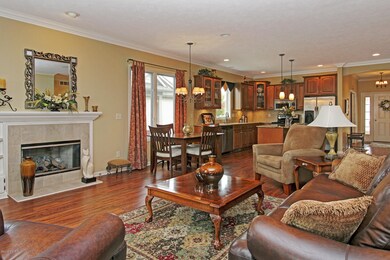
384 Troon Ct Unit 68 Holland, MI 49423
Westside NeighborhoodEstimated Value: $430,000 - $523,000
Highlights
- On Golf Course
- In Ground Pool
- Deck
- Fitness Center
- Clubhouse
- Family Room with Fireplace
About This Home
As of August 2016Welcome home to this open & well-lit end unit condo at the activity packed Links at Rolling Meadows! Homeowners enjoy golf, tennis, pickleball, pool time, shuffleboard and more! This premium cul-de-sac unit is right on the pond & overlooks the golf course. Enjoy the large sunroom with a view, or have some alone time in the study. Kitchen has a ''wow'' factor with gorgeous granite & custom cabinetry. Imagine your master bedroom having plenty of storage paired with a huge walk-in closet. The second bedroom comes with a view & all the space you could need. The original owners have kept the updated condo immaculate! See for yourself! (Laundry can be converted to main floor if desired.)
Last Listed By
Coldwell Banker Woodland Schmidt License #6501244844 Listed on: 03/31/2016

Property Details
Home Type
- Condominium
Est. Annual Taxes
- $4,424
Year Built
- Built in 2003
Lot Details
- On Golf Course
- End Unit
- Cul-De-Sac
- Shrub
- Sprinkler System
HOA Fees
- $350 Monthly HOA Fees
Parking
- 2 Car Attached Garage
- Garage Door Opener
Home Design
- Composition Roof
- Vinyl Siding
Interior Spaces
- 2,664 Sq Ft Home
- 1-Story Property
- Ceiling Fan
- Gas Log Fireplace
- Low Emissivity Windows
- Insulated Windows
- Window Treatments
- Family Room with Fireplace
- 2 Fireplaces
- Living Room with Fireplace
- Dining Area
- Home Gym
- Laminate Flooring
Kitchen
- Oven
- Range
- Microwave
- Dishwasher
- Kitchen Island
- Snack Bar or Counter
- Disposal
Bedrooms and Bathrooms
- 2 Bedrooms | 1 Main Level Bedroom
Laundry
- Laundry on main level
- Dryer
- Washer
Basement
- Walk-Out Basement
- Basement Fills Entire Space Under The House
Accessible Home Design
- Low Threshold Shower
- Halls are 36 inches wide or more
- Doors are 36 inches wide or more
Outdoor Features
- In Ground Pool
- Deck
- Patio
- Porch
Utilities
- Humidifier
- Forced Air Heating and Cooling System
- Heating System Uses Natural Gas
- Natural Gas Water Heater
- High Speed Internet
- Phone Available
- Cable TV Available
Community Details
Overview
- Association fees include water, trash, snow removal, sewer, lawn/yard care
- Rolling Meadows Condos
Amenities
- Clubhouse
- Meeting Room
- Community Library
Recreation
- Golf Course Community
- Golf Membership
- Golf Course Membership Available
- Tennis Courts
- Fitness Center
- Community Pool
- Community Spa
Pet Policy
- Pets Allowed
Ownership History
Purchase Details
Home Financials for this Owner
Home Financials are based on the most recent Mortgage that was taken out on this home.Purchase Details
Home Financials for this Owner
Home Financials are based on the most recent Mortgage that was taken out on this home.Similar Homes in Holland, MI
Home Values in the Area
Average Home Value in this Area
Purchase History
| Date | Buyer | Sale Price | Title Company |
|---|---|---|---|
| Pathuis Judith K | $272,000 | Chicago Title | |
| Nienhuis Ronald W | $247,052 | Chicago Title |
Mortgage History
| Date | Status | Borrower | Loan Amount |
|---|---|---|---|
| Previous Owner | Nienhuis Pamela F | $173,940 | |
| Previous Owner | Nienhuis Ronald W | $70,000 |
Property History
| Date | Event | Price | Change | Sq Ft Price |
|---|---|---|---|---|
| 08/11/2016 08/11/16 | Sold | $272,000 | -9.3% | $102 / Sq Ft |
| 07/11/2016 07/11/16 | Pending | -- | -- | -- |
| 03/31/2016 03/31/16 | For Sale | $299,900 | -- | $113 / Sq Ft |
Tax History Compared to Growth
Tax History
| Year | Tax Paid | Tax Assessment Tax Assessment Total Assessment is a certain percentage of the fair market value that is determined by local assessors to be the total taxable value of land and additions on the property. | Land | Improvement |
|---|---|---|---|---|
| 2024 | -- | $212,300 | $23,300 | $189,000 |
| 2023 | $6,425 | $167,100 | $20,300 | $146,800 |
| 2022 | $5,991 | $161,900 | $20,300 | $141,600 |
| 2021 | $6,051 | $159,200 | $20,300 | $138,900 |
| 2020 | $5,992 | $162,000 | $162,000 | $0 |
| 2019 | $5,862 | $152,500 | $19,000 | $133,500 |
| 2018 | $5,604 | $146,300 | $19,000 | $127,300 |
| 2017 | $0 | $0 | $18,000 | $0 |
| 2016 | $0 | $127,200 | $18,000 | $109,200 |
| 2015 | -- | $127,200 | $18,000 | $109,200 |
| 2014 | -- | $128,600 | $18,000 | $110,600 |
| 2013 | -- | $117,800 | $15,000 | $102,800 |
Agents Affiliated with this Home
-
Larry Kleinheksel

Seller's Agent in 2016
Larry Kleinheksel
Coldwell Banker Woodland Schmidt
(616) 490-3078
19 in this area
108 Total Sales
-
Briana Beyer

Seller Co-Listing Agent in 2016
Briana Beyer
Coldwell Banker Woodland Schmidt
(734) 262-1609
16 in this area
225 Total Sales
-
Kyle Geenen

Buyer's Agent in 2016
Kyle Geenen
Coldwell Banker Woodland Schmidt
(616) 795-0014
32 in this area
754 Total Sales
Map
Source: Southwestern Michigan Association of REALTORS®
MLS Number: 15052713
APN: 53-02-07-207-768
- 1284 Saint Andrews Dr Unit 44
- 1255 St Andrews Dr
- 1276 Prestwick Dr
- 1100 Fountain View Cir Unit 2
- 0 60th St
- 1112 Fountain View Cir Unit 2
- 1032 Colonial Ct
- 297 Vista Green Ct
- 45 Trillium Ct
- 794 Brook Village Ct Unit 27
- 311 W 32nd St
- 761 Crestview St
- 314 W 30th St
- 995 Maplewood Ct
- 845 Clarewood Ct
- 948 Columbia Ave
- 6165 144th Ave
- 86 E 34th St
- 940 Laketown Dr
- 929 Laketown Dr
- 384 Troon Ct Unit 68
- 382 Troon Ct
- 396 Troon Ct
- 396 Troon Ct Unit 69
- 398 Troon Ct Unit 70
- 378 Troon Ct
- 376 Troon Ct
- 1317 St Andrews Dr
- 385 Troon Ct
- 1319 St Andrews Dr Unit 75
- 389 Troon Ct Unit 58
- 383 Troon Ct Unit 60
- 1323 Saint Andrews Dr
- 1323 St Andrews Dr Unit 76
- 1311 Saint Andrews Dr Unit 73
- 391 Troon Ct Unit 57
- 1325 St Andrews Dr Unit 77
- 381 Troon Ct Unit 61
- 1307 Saint Andrews Dr Unit 71
- 375 Troon Ct Unit 1
