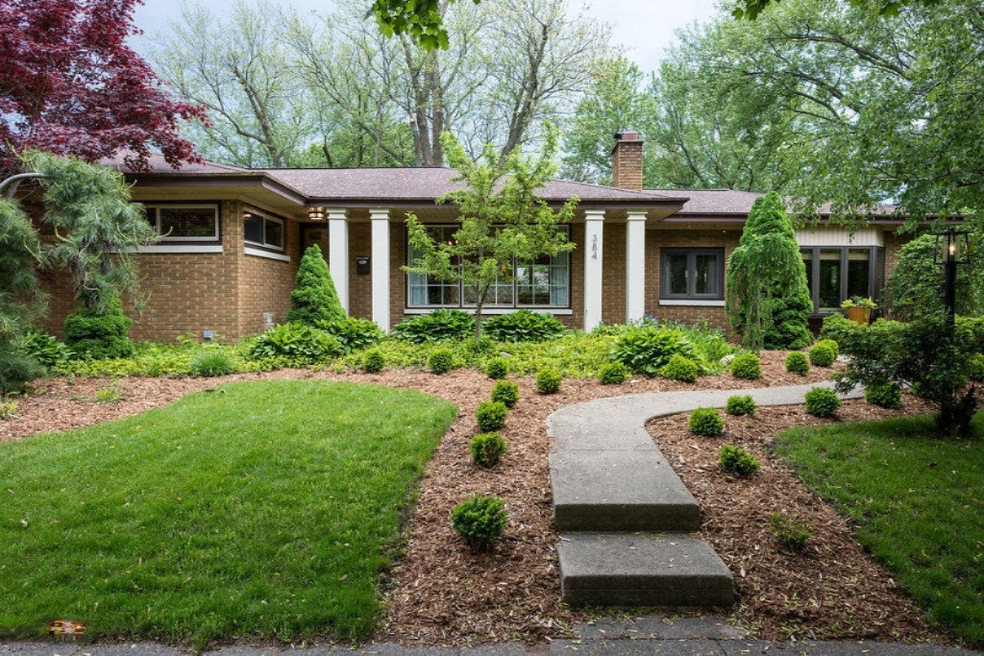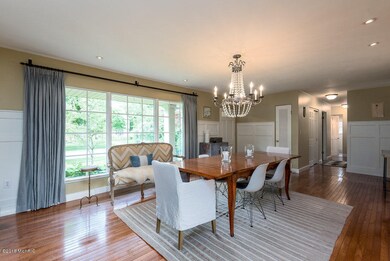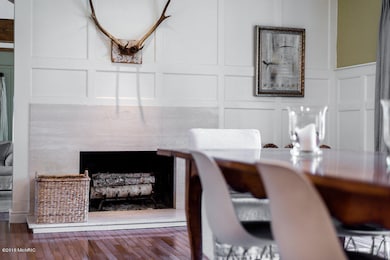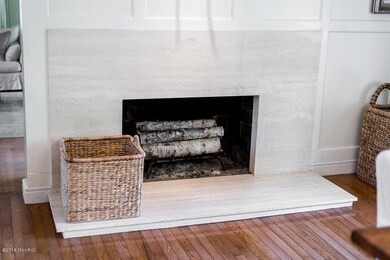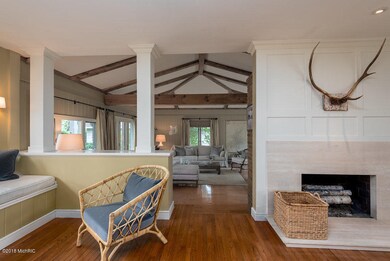
384 W 31st St Holland, MI 49423
Westside NeighborhoodEstimated Value: $427,429 - $618,000
Highlights
- Fruit Trees
- Wood Flooring
- 2 Car Detached Garage
- Dining Room with Fireplace
- Gazebo
- Eat-In Kitchen
About This Home
As of July 2018FORGET ICE CREAM TONIGHT..MID-CENTURY MODERN with Sprinkles please! This is your dream home and why I love my job! Sprawling Ranch... your jaw will drop overwhelmed with the beauty, character, flow and artistic touches THROUGHin and THROUGHout this south side GEM. Spacious dining room, stunning marble fireplace, with exposed brick, sunken living room with exposed wood beam and accents! Timeless wood floors flowing throughout main level, Kitchen designed for a chef, 2 BR's on the main level with a large master big enough for the king size furniture featuring huge walk in closet and one of the most well appointed BA you have seen! 2nd BR is flawless and features its own private 1/2 bath. 3rd BR (not legal) in finished lower level a must see! BREATHE now Step Outback you won't regret it!
Last Agent to Sell the Property
@HomeRealty Holland License #6502365444 Listed on: 06/06/2018
Home Details
Home Type
- Single Family
Est. Annual Taxes
- $2,578
Year Built
- Built in 1955
Lot Details
- 0.33 Acre Lot
- Lot Dimensions are 110x132
- Shrub
- Level Lot
- Fruit Trees
- Garden
- Back Yard Fenced
Parking
- 2 Car Detached Garage
- Garage Door Opener
Home Design
- Brick Exterior Construction
- Composition Roof
- Vinyl Siding
Interior Spaces
- 3,539 Sq Ft Home
- 1-Story Property
- Wood Burning Fireplace
- Dining Room with Fireplace
- Wood Flooring
- Basement Fills Entire Space Under The House
- Laundry on main level
Kitchen
- Eat-In Kitchen
- Oven
- Cooktop
- Dishwasher
- Disposal
Bedrooms and Bathrooms
- 3 Bedrooms | 2 Main Level Bedrooms
Outdoor Features
- Patio
- Gazebo
Utilities
- Forced Air Heating and Cooling System
- Heating System Uses Natural Gas
- Natural Gas Water Heater
- Phone Available
- Cable TV Available
Ownership History
Purchase Details
Home Financials for this Owner
Home Financials are based on the most recent Mortgage that was taken out on this home.Purchase Details
Similar Homes in Holland, MI
Home Values in the Area
Average Home Value in this Area
Purchase History
| Date | Buyer | Sale Price | Title Company |
|---|---|---|---|
| Jaros John | $319,900 | Foundation Title Agency Llc | |
| -- | $77,000 | -- |
Mortgage History
| Date | Status | Borrower | Loan Amount |
|---|---|---|---|
| Open | Jaros John | $238,000 | |
| Closed | Jaros John | $255,900 | |
| Previous Owner | Avest Ter | $129,800 | |
| Previous Owner | Avest Ter | $45,000 | |
| Previous Owner | Teravest | $154,500 |
Property History
| Date | Event | Price | Change | Sq Ft Price |
|---|---|---|---|---|
| 07/09/2018 07/09/18 | Sold | $319,900 | 0.0% | $90 / Sq Ft |
| 06/07/2018 06/07/18 | Pending | -- | -- | -- |
| 06/06/2018 06/06/18 | For Sale | $319,900 | -- | $90 / Sq Ft |
Tax History Compared to Growth
Tax History
| Year | Tax Paid | Tax Assessment Tax Assessment Total Assessment is a certain percentage of the fair market value that is determined by local assessors to be the total taxable value of land and additions on the property. | Land | Improvement |
|---|---|---|---|---|
| 2024 | $5,068 | $206,900 | $0 | $0 |
| 2023 | $4,878 | $183,200 | $0 | $0 |
| 2022 | $4,471 | $170,400 | $0 | $0 |
| 2021 | $4,348 | $162,700 | $0 | $0 |
| 2020 | $4,340 | $153,000 | $0 | $0 |
| 2019 | $4,376 | $100,800 | $0 | $0 |
| 2018 | $2,758 | $90,800 | $0 | $0 |
| 2017 | $2,677 | $90,800 | $0 | $0 |
| 2016 | $2,677 | $84,600 | $0 | $0 |
| 2015 | $2,450 | $82,000 | $0 | $0 |
| 2014 | $2,450 | $79,400 | $0 | $0 |
Agents Affiliated with this Home
-
Mark Oegema

Seller's Agent in 2018
Mark Oegema
@HomeRealty Holland
(616) 419-0499
6 in this area
110 Total Sales
-
Jeffery Kremers

Buyer's Agent in 2018
Jeffery Kremers
West Michigan Realty Pros
(616) 217-7902
98 Total Sales
-
J
Buyer's Agent in 2018
Jeff Kremers
List True Inc. - I
Map
Source: Southwestern Michigan Association of REALTORS®
MLS Number: 18024155
APN: 70-16-31-459-002
- 311 W 32nd St
- 314 W 30th St
- 307 W 30th St
- 272 W 29th St
- 297 Vista Green Ct
- 969 Chelsea Ct
- 794 Brook Village Ct Unit 27
- 607 Crestview St
- 385 W 22nd St
- 400 W 21st St
- 510 van Raalte Ave
- 385 W 21st St
- 525 W 22nd St
- 1112 Fountain View Cir Unit 2
- 324 W 20th St
- 316 W 20th St
- V/L Diekema Ave
- 200 W 21st St
- 188 W 21st St
- 38 W 31st St
