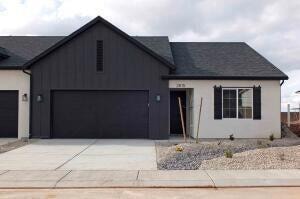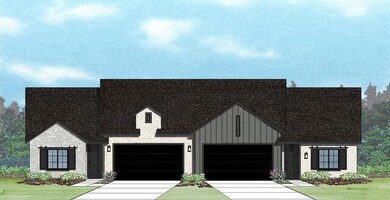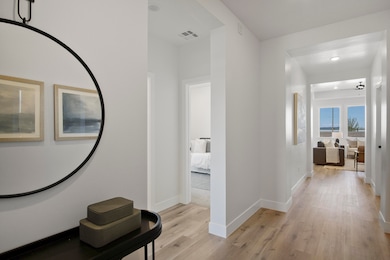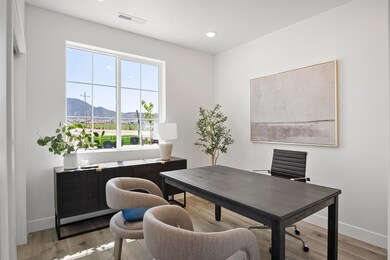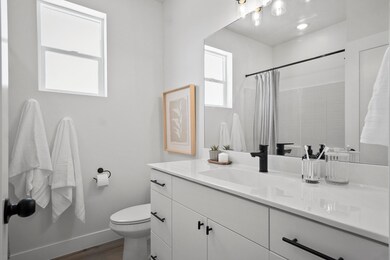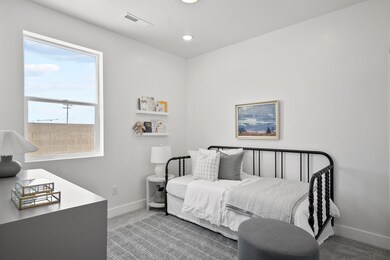
384 W Rosie Loop Unit Lot 20E Cedar City, UT 84721
Estimated Value: $377,395
Highlights
- Covered patio or porch
- Double Pane Windows
- Luxury Vinyl Tile Flooring
- 2 Car Attached Garage
- Landscaped
- Forced Air Heating and Cooling System
About This Home
As of February 2025Under Construction Rose Village Twin Home. This is the Rosa Bella Floorplan. These 3 Bed 2 Bath Twin homes feature a functional open layout floor plan with high ceilings, a large kitchen pantry, covered patios and fenced back yards and completed front landscaping. This home is under construction photos are from the completed model home. Talk to us about our Preferred Lender, Incentives offered. Model home is open Monday-Saturday 10-6 come by and check out the area and floorplan you can also see the floorplans at rosebradleyhomes.com
Last Agent to Sell the Property
Stratum Real Estate Group PLLC South Branch Office License #5865694AB00 Listed on: 01/20/2025
Home Details
Home Type
- Single Family
Est. Annual Taxes
- $143
Year Built
- Built in 2024 | Under Construction
Lot Details
- 5,227 Sq Ft Lot
- Partially Fenced Property
- Landscaped
- Sprinkler System
HOA Fees
- $85 Monthly HOA Fees
Parking
- 2 Car Attached Garage
- Garage Door Opener
Home Design
- Frame Construction
- Asphalt Shingled Roof
- Concrete Siding
- Stucco
Interior Spaces
- 1,448 Sq Ft Home
- ENERGY STAR Qualified Ceiling Fan
- Ceiling Fan
- Double Pane Windows
Kitchen
- Range
- Microwave
- Dishwasher
- Disposal
Flooring
- Wall to Wall Carpet
- Luxury Vinyl Tile
Bedrooms and Bathrooms
- 3 Bedrooms
- 2 Full Bathrooms
Outdoor Features
- Covered patio or porch
Schools
- Three Peaks Elementary School
- Canyon View Middle School
- Canyon View High School
Utilities
- Forced Air Heating and Cooling System
- Heating System Uses Gas
- Gas Water Heater
Community Details
- Association fees include insurance, snow removal, - see remarks
- Rose Village Subdivision
Listing and Financial Details
- Assessor Parcel Number B-2029-0020-000E
Similar Homes in Cedar City, UT
Home Values in the Area
Average Home Value in this Area
Property History
| Date | Event | Price | Change | Sq Ft Price |
|---|---|---|---|---|
| 02/26/2025 02/26/25 | Sold | -- | -- | -- |
| 01/27/2025 01/27/25 | Pending | -- | -- | -- |
| 01/20/2025 01/20/25 | For Sale | $377,395 | 0.0% | $261 / Sq Ft |
| 01/17/2025 01/17/25 | Off Market | -- | -- | -- |
| 12/31/2024 12/31/24 | Price Changed | $377,395 | +0.6% | $261 / Sq Ft |
| 12/30/2024 12/30/24 | Price Changed | $375,045 | +1.1% | $259 / Sq Ft |
| 11/21/2024 11/21/24 | For Sale | $370,885 | -- | $256 / Sq Ft |
Tax History Compared to Growth
Agents Affiliated with this Home
-
Steve Nelson

Seller's Agent in 2025
Steve Nelson
Stratum Real Estate Group PLLC South Branch Office
339 Total Sales
-
Paige Marsh

Seller Co-Listing Agent in 2025
Paige Marsh
Stratum Real Estate Group PLLC (Branch II)
(435) 531-9061
81 Total Sales
Map
Source: Iron County Board of REALTORS®
MLS Number: 109212
- 322 W Rosie Loop Unit Lot 44W
- 344 W Rosie Loop Unit Lot 46E
- 336 W Rosie Loop Unit Lot 45W
- 330 W Rosie Loop Unit 45E
- 336 W Rosie Loop Unit 45W
- 344 W Rosie Loop Unit 46E
- 2833 N Rosie
- 139 W 2825 Cir N
- 2666 N 400 W
- 2626 N 400 W
- 111 W 2925 Cir N
- 111 W 2925 Cir N Unit CIR
- 63 W 2875 Cir N
- 63 W 2875 Cir N Unit Circle
- 2668 N 550 W
- 248 W 2530 N
- 0 10 77 Acres Parcel: B-1548-000 Unit & Water Shares
- 535 W 2530 N Unit 42
- 535 W 2530 N Unit 43
- 535 W 2530 N Unit 45
- 378 W Rosie Loop
- 370 W Rosie Lp
- 381 W Bradley Ln Unit 15W
- 381 W Bradley Ln Unit Lot 15 W
- 381 W Bradley Ln
- 381 W Bradley Ln Unit Lot 15 Ph 1
- 373 W Bradley Ln Unit 15E
- 373 W Bradley Ln
- 373 W Bradley Ln Unit Lot 15 E
- 336 W Rosie Loop Unit 46W
- 336 W Rosie Loop
- 344 W Rosie Loop
- 352 W Rosie Loop
- 364 W Rosie
- 397 W Rosie Loop Unit 22E
- 2791 N Rosie Loop
- 2800 400 W
- 2795 N Rosie Lp Unit Lot 4 S
- 2795 N Rosie Lp Unit Lot 4 South
- 2795 N Rosie Lp
