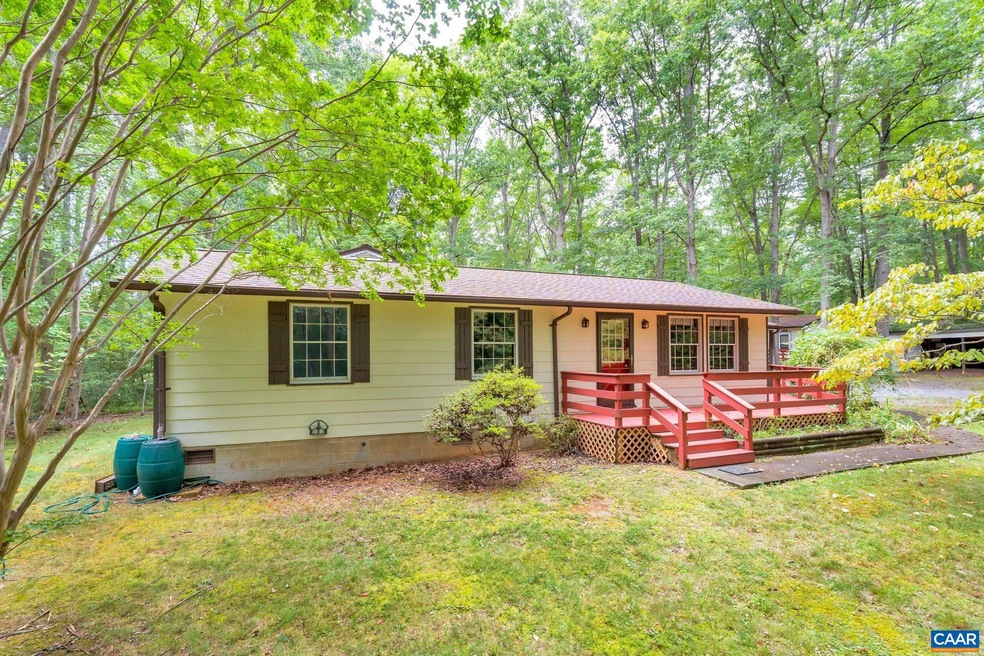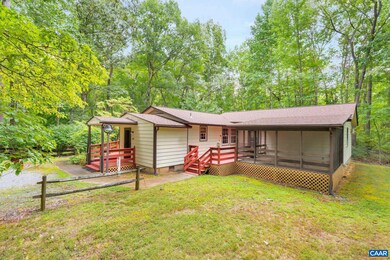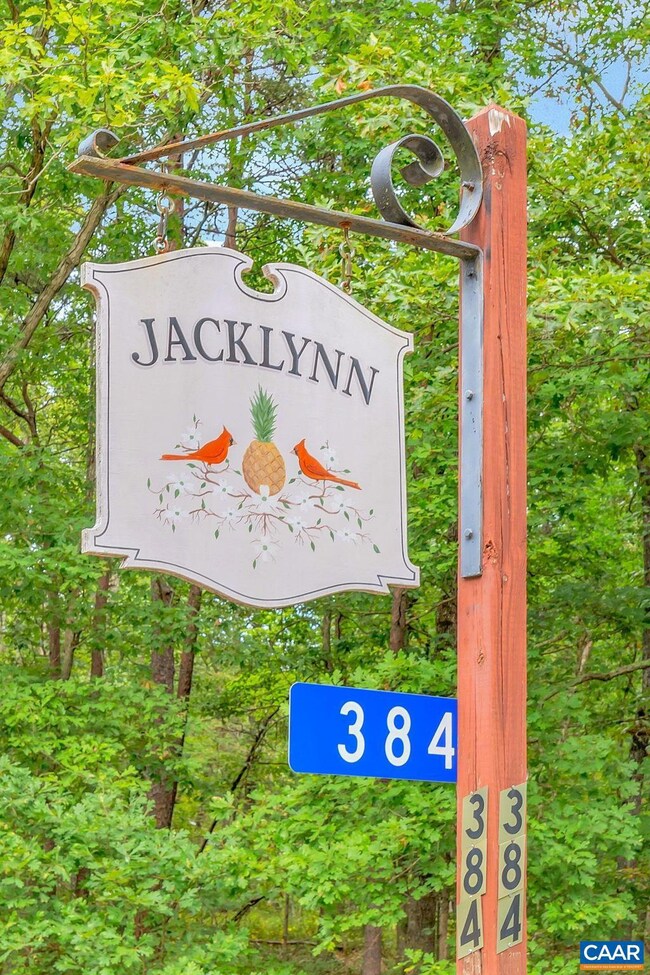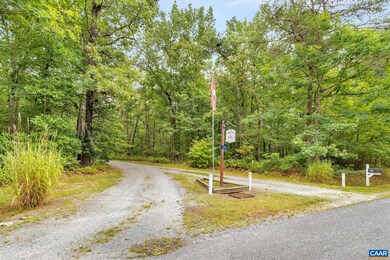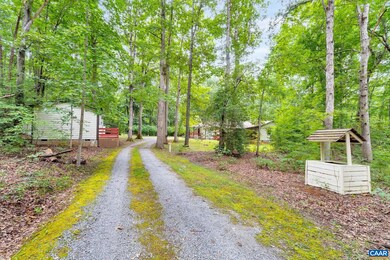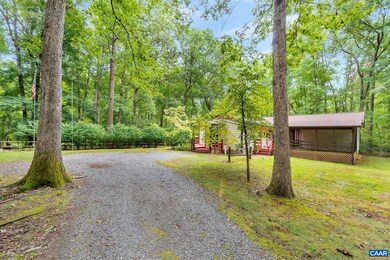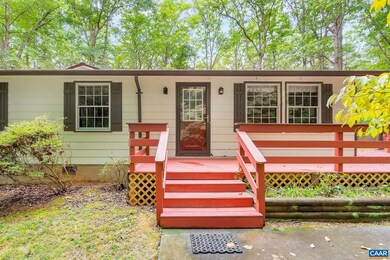
384 Walnut Shade Rd Louisa, VA 23093
Estimated Value: $290,000 - $326,000
Highlights
- 4.95 Acre Lot
- Partially Wooded Lot
- Screened Porch
- Louisa County Middle School Rated A-
- Private Yard
- Concrete Block With Brick
About This Home
As of October 2023If you are looking for wooded privacy and convenience this is the property! Situated on 4.95 private acres with 1,700 plus sq ft of living space this property has a lot to offer. Single level living on a nearly level lot with four bedrooms, two full baths, spacious kitchen with plenty of counter space, cabinets and large pantry. Screened in porch, carport, shed and separate workshop. Just outside the town of Louisa on a State Maintained Rd. Comcast Internet available. Gun safes convey.
Last Agent to Sell the Property
LONG & FOSTER - LAKE MONTICELLO License #0225102265 Listed on: 08/31/2023

Last Buyer's Agent
NONMLSAGENT NONMLSAGENT
NONMLSOFFICE
Property Details
Home Type
- Modular Prefabricated Home
Est. Annual Taxes
- $1,249
Year Built
- Built in 1982
Lot Details
- 4.95 Acre Lot
- Cleared Lot
- Partially Wooded Lot
- Private Yard
Parking
- Gravel Driveway
Home Design
- Concrete Block With Brick
- Composition Shingle Roof
Interior Spaces
- 1-Story Property
- Entrance Foyer
- Living Room
- Dining Room
- Screened Porch
- Carpet
- Crawl Space
- Washer and Dryer Hookup
Kitchen
- Electric Range
- Dishwasher
Bedrooms and Bathrooms
- 4 Main Level Bedrooms
- Bathroom on Main Level
- 2 Full Bathrooms
- Primary bathroom on main floor
Schools
- Trevilians Elementary School
- Louisa Middle School
- Louisa High School
Utilities
- Baseboard Heating
- Well
- Septic Tank
Ownership History
Purchase Details
Home Financials for this Owner
Home Financials are based on the most recent Mortgage that was taken out on this home.Similar Homes in Louisa, VA
Home Values in the Area
Average Home Value in this Area
Purchase History
| Date | Buyer | Sale Price | Title Company |
|---|---|---|---|
| Garnett Derek | $285,000 | Fidelity National Title |
Mortgage History
| Date | Status | Borrower | Loan Amount |
|---|---|---|---|
| Open | Garnett Derek | $270,750 |
Property History
| Date | Event | Price | Change | Sq Ft Price |
|---|---|---|---|---|
| 10/11/2023 10/11/23 | Sold | $285,000 | 0.0% | $163 / Sq Ft |
| 09/04/2023 09/04/23 | Pending | -- | -- | -- |
| 08/31/2023 08/31/23 | For Sale | $285,000 | -- | $163 / Sq Ft |
Tax History Compared to Growth
Tax History
| Year | Tax Paid | Tax Assessment Tax Assessment Total Assessment is a certain percentage of the fair market value that is determined by local assessors to be the total taxable value of land and additions on the property. | Land | Improvement |
|---|---|---|---|---|
| 2024 | $1,537 | $213,500 | $52,400 | $161,100 |
| 2023 | $1,187 | $173,500 | $47,400 | $126,100 |
| 2022 | $1,110 | $154,200 | $45,000 | $109,200 |
| 2021 | $873 | $147,100 | $42,600 | $104,500 |
| 2020 | $1,030 | $143,000 | $42,600 | $100,400 |
| 2019 | $1,010 | $140,300 | $42,600 | $97,700 |
| 2018 | $981 | $136,300 | $42,600 | $93,700 |
| 2017 | $924 | $131,800 | $41,400 | $90,400 |
| 2016 | $924 | $128,400 | $41,400 | $87,000 |
| 2015 | $908 | $126,100 | $41,400 | $84,700 |
| 2013 | -- | $126,300 | $43,800 | $82,500 |
Agents Affiliated with this Home
-
Diane Miller

Seller's Agent in 2023
Diane Miller
LONG & FOSTER - LAKE MONTICELLO
(434) 960-5856
2 in this area
112 Total Sales
-
LARRY MILLER

Seller Co-Listing Agent in 2023
LARRY MILLER
LONG & FOSTER - LAKE MONTICELLO
(434) 960-9479
1 in this area
28 Total Sales
-
N
Buyer's Agent in 2023
NONMLSAGENT NONMLSAGENT
NONMLSOFFICE
Map
Source: Charlottesville area Association of Realtors®
MLS Number: 645272
APN: 39-3-1F1
- 2671 Waldrop Church Rd
- 2888 Waldrop Church Rd
- 0 Tisdale Rd Unit 2430338
- 0 Martin Village Rd Unit 16B MV 663554
- 0 Martin Village Rd Unit 16C MV 663342
- 575 Amick Rd Unit Amick C
- 560 Amick Rd Unit Amick B
- 494 Amick Rd Unit Amick A
- 0 Amick Rd Unit AW3 663574
- 0 Amick Rd Unit AW2 663563
- 23-10-ABC Louisa Rd
- 23-10-ABC Louisa Rd Unit 23-10 A, B, C
- 1033 Harris Creek Rd
- 112 Cardinal Rd
- 301 Bibb St
- 124 West St
- Lot 6 Lake Ruth Ann Rd
- 115 Thomasson Rd
- Lot 3 Lake Ruth Ann Rd
- 104 Henson Ave
- 384 Walnut Shade Rd
- 430 Walnut Shade Rd
- 330 Walnut Shade Rd
- 338 Walnut Shade Rd
- 405 Walnut Shade Rd
- 345 Walnut Shade Rd
- 463 Walnut Shade Rd
- 527 Walnut Shade Rd
- 550 Walnut Shade Rd
- 226 Walnut Shade Rd
- 13 Kellam Dr
- 85 Kellam Dr
- 319 Walnut Shade Rd
- 574 Walnut Shade Rd
- 2585 Waldrop Church Rd
- 2681 Waldrop Church Rd
- 611 Walnut Shade Rd
- 289 Walnut Shade Rd
- 171 Kellam Dr
- 2531 Waldrop Church Rd
