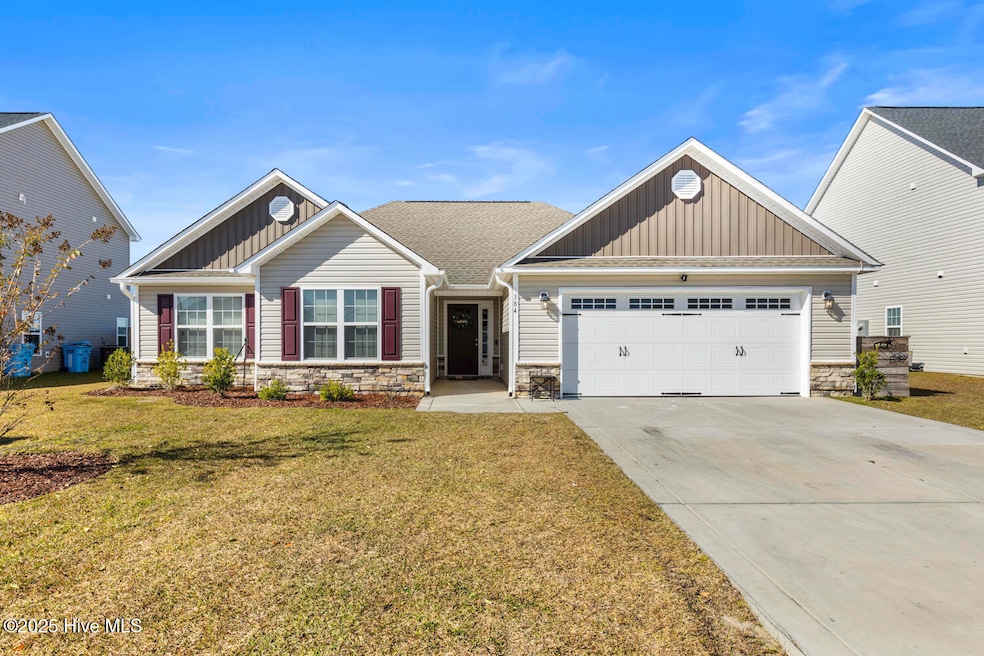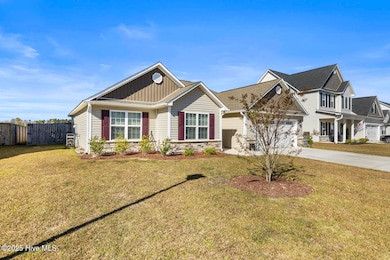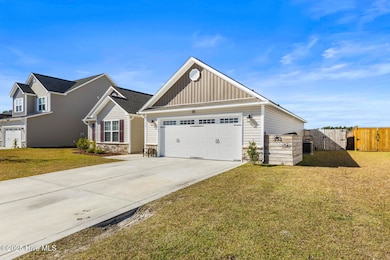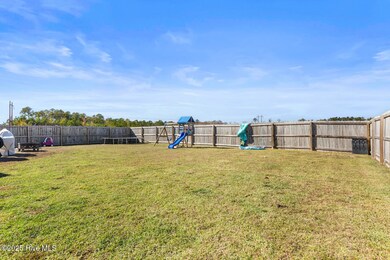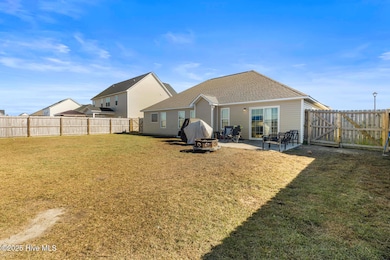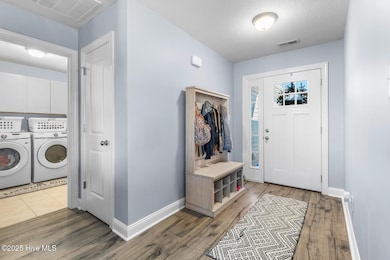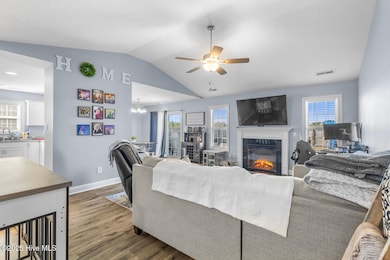384 Water Wagon Trail Jacksonville, NC 28546
Estimated payment $1,757/month
Highlights
- Clubhouse
- Community Pool
- Soaking Tub
- 1 Fireplace
- Fenced Yard
- Patio
About This Home
Welcome to Stateside: one of Jacksonville's most sought-after communities! Conveniently located off Gum Branch Road behind Stateside Elementary, this neighborhood offers quick access to Camp Lejeune, New River Air Station, and nearby shopping and dining. This beautiful home blends comfort, quality, and thoughtful design throughout. Inside, you'll find 3 bedrooms, 2 full baths, and an inviting open-concept layout perfect for modern living. The welcoming foyer leads into a spacious living room with a cozy fireplace and ceiling fan, flowing seamlessly into the kitchen and dining area. The kitchen features beautiful countertops, stylish cabinetry, stainless-steel appliances, and a spacious pantry, making it ideal for both everyday meals and entertaining. The primary suite includes a generous walk-in closet and a spa-like bath with dual vanities, a soaking tub, and a separate shower. Two additional bedrooms are located on the opposite side of the home, offering extra privacy and flexibility; step outside to enjoy your morning coffee or evening gatherings on the open back patio. With community amenities including a clubhouse and pool, Stateside offers the perfect blend of convenience, comfort, and community.
Home Details
Home Type
- Single Family
Est. Annual Taxes
- $1,412
Year Built
- Built in 2022
Lot Details
- 9,583 Sq Ft Lot
- Fenced Yard
- Property is Fully Fenced
- Wood Fence
- Property is zoned R-8
HOA Fees
- $31 Monthly HOA Fees
Home Design
- Slab Foundation
- Wood Frame Construction
- Shingle Roof
- Vinyl Siding
- Stick Built Home
Interior Spaces
- 1,591 Sq Ft Home
- 1-Story Property
- Ceiling Fan
- 1 Fireplace
- Combination Dining and Living Room
- Dishwasher
Bedrooms and Bathrooms
- 3 Bedrooms
- 2 Full Bathrooms
- Soaking Tub
Parking
- 2 Car Attached Garage
- Driveway
Schools
- Stateside Elementary School
- Northwoods Park Middle School
- Jacksonville High School
Additional Features
- Patio
- Heat Pump System
Listing and Financial Details
- Tax Lot 369
- Assessor Parcel Number 172429
Community Details
Overview
- Stateside HOA, Phone Number (910) 679-3012
- Stateside Subdivision
- Maintained Community
Amenities
- Clubhouse
Recreation
- Community Pool
Map
Home Values in the Area
Average Home Value in this Area
Tax History
| Year | Tax Paid | Tax Assessment Tax Assessment Total Assessment is a certain percentage of the fair market value that is determined by local assessors to be the total taxable value of land and additions on the property. | Land | Improvement |
|---|---|---|---|---|
| 2025 | $1,412 | $215,565 | $38,000 | $177,565 |
| 2024 | $1,412 | $215,565 | $38,000 | $177,565 |
| 2023 | $249 | $38,000 | $38,000 | $0 |
Property History
| Date | Event | Price | List to Sale | Price per Sq Ft | Prior Sale |
|---|---|---|---|---|---|
| 11/12/2025 11/12/25 | For Sale | $305,000 | +7.8% | $192 / Sq Ft | |
| 03/02/2023 03/02/23 | Sold | $283,000 | 0.0% | $176 / Sq Ft | View Prior Sale |
| 01/16/2023 01/16/23 | Pending | -- | -- | -- | |
| 11/07/2022 11/07/22 | For Sale | $283,000 | -- | $176 / Sq Ft |
Source: Hive MLS
MLS Number: 100540857
APN: 172429
- 1106 Carteret Manor Dr
- 1123 Carteret Manor Dr
- 301 Naval Store Dr
- 595 Appalachian Trail S
- 201 Fox Cove Crossing
- 0 Commerce Rd
- 2002 Colony Plaza
- 508 University Dr
- 2104 Colony Plaza
- 102 Fairway Rd
- 403 Country Club Dr
- 405 Hampshire Place
- 125 Arnold Rd
- 404 Hampshire Place
- 108 Kingsmill Ct
- 105 Kenan Loop
- 2230 Greenwood Ct
- 2228 Colony Plaza
- 1105 Pine Valley Rd
- 267 Piney Green Rd
- 249 Shallowbag Bay Ln
- 205 Shallowbag Bay Ln
- 320 Myrtlewood Cir
- 411 Myrtlewood Cir
- 218 Myrtlewood Cir
- 207 Myrtlewood Cir
- 2100 Country Club Rd
- 132 Marlene Dr
- 2514 Commerce Rd Unit C
- 2007 Heritage Ln
- 20 Mcdaniel Dr
- 215 Valencia Dr
- 105 Providence Dr
- 121 Suffolk Cir
- 111 Cherrywood Ct
- 300 Providence Dr
- 1025 Kensington Dr
- 820 Welton Cir
- 805 Huff Dr
- 118 Windsor Ct
